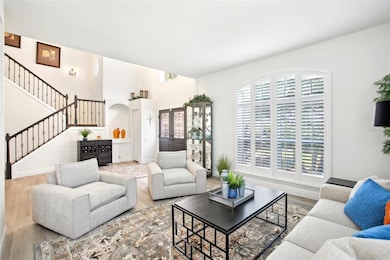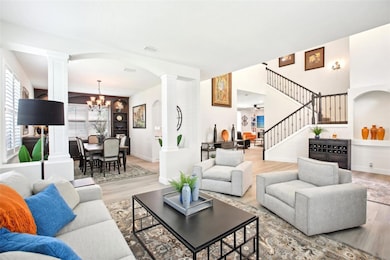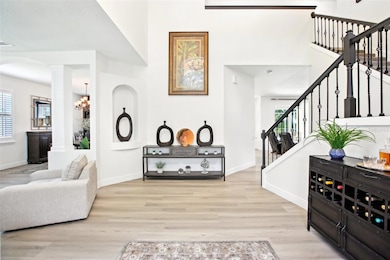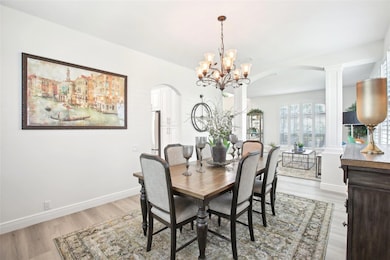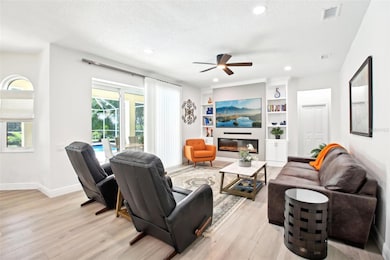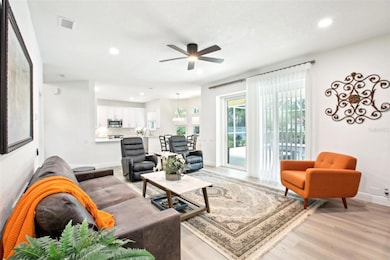
9203 Meadow Lane Ct Tampa, FL 33647
Hunter's Green NeighborhoodEstimated payment $5,250/month
Highlights
- Screened Pool
- Clubhouse
- Vaulted Ceiling
- Hunter's Green Elementary School Rated A
- Family Room with Fireplace
- Separate Formal Living Room
About This Home
EXQUISITELY RENOVATED 6-BEDROOM POOL HOME IN HUNTER’S GREEN!
Prepare to be captivated by this stunning 6-bedroom, 3-bathroom pool home in the coveted New Tampa community of Hunter's Green, which has undergone a COMPLETE INTERIOR RENOVATION offering an essentially new home experience! Peace of mind abounds with MAJOR RECENT UPRADES including a NEW TILE ROOF (2022), 2 NEW HVAC UNITS (2022), and All NEW WINDOWS throughout.
Step inside and be greeted by a DRAMATIC 2-STORY HIGH FOYER area, setting a grand stage for the rest of the home. Notice the attractive new stairway railing and modern spindles as LUXURIOUS LVP FLOORING flows seamlessly everywhere – NO CARPET! Architectural elegance continues with graceful arched windows adorned with PLANTATION SHUTTERS, HIGH-END WINDOW TREATMENTS, decorative niches, and stately columns. The living area features CUSTOM BUILT-IN BOOKCASES and a COZY ELECTRIC FIREPLACE, creating a sophisticated focal point.
The heart of this home is the breathtaking, FULLY RENOVATED KITCHEN, boasting gleaming QUARTZ COUNTERTOPS, a gorgeous UPGRADED BACKSPLASH, TOP-OF-THE-LINE STAINLESS STEEL APPLIANCES including a GAS RANGE, and beautiful white cabinetry. A versatile DOWNSTAIRS BEDROOM AND FULL BATHROOM offer ideal solutions for guests or multi-generational living.
Upstairs, the serene primary suite awaits, featuring an elegant TRAY CEILING and a spa-inspired en suite bathroom complete with a LUXURIOUS SOAKING TUB and a large walk-in shower. Five additional spacious bedrooms provide ample accommodation for family and guests.
Step outside to your private oasis – a BEAUTIFUL SCREENED-IN POOL perfect for Florida living. The property also includes a spacious 3-CAR GARAGE. This meticulously renovated home, located in the renowned Hunter's Green community with its manned gates, golf course, parks, and trails, offers unparalleled luxury and modern convenience. Its PRIME NEW TAMPA LOCATION also offers convenient access to major highways, top-tier hospitals, and A-rated schools.
Don't miss this rare opportunity to own a virtually new home in one of New Tampa's premier neighborhoods!
Listing Agent
KELLER WILLIAMS RLTY NEW TAMPA Brokerage Phone: 813-994-4422 License #667578 Listed on: 05/08/2025

Home Details
Home Type
- Single Family
Est. Annual Taxes
- $7,828
Year Built
- Built in 1997
Lot Details
- 9,000 Sq Ft Lot
- Lot Dimensions are 75x120
- North Facing Home
- Mature Landscaping
- Irrigation Equipment
- Property is zoned PD-A
HOA Fees
Parking
- 3 Car Attached Garage
- Garage Door Opener
- Driveway
Home Design
- Slab Foundation
- Steel Frame
- Frame Construction
- Tile Roof
- Stucco
Interior Spaces
- 3,258 Sq Ft Home
- 2-Story Property
- Tray Ceiling
- Vaulted Ceiling
- Ceiling Fan
- Electric Fireplace
- Shades
- Shutters
- Sliding Doors
- Family Room with Fireplace
- Family Room Off Kitchen
- Separate Formal Living Room
- Formal Dining Room
Kitchen
- Eat-In Kitchen
- Dinette
- Range
- Microwave
- Dishwasher
- Solid Surface Countertops
- Disposal
Flooring
- Laminate
- Luxury Vinyl Tile
Bedrooms and Bathrooms
- 6 Bedrooms
- Primary Bedroom Upstairs
- En-Suite Bathroom
- Walk-In Closet
- 3 Full Bathrooms
- Split Vanities
- Private Water Closet
- Bathtub with Shower
- Shower Only
- Garden Bath
Laundry
- Laundry Room
- Dryer
- Washer
Pool
- Screened Pool
- In Ground Pool
- Saltwater Pool
- Fence Around Pool
- Pool Lighting
Outdoor Features
- Enclosed Patio or Porch
- Exterior Lighting
- Rain Gutters
- Private Mailbox
Schools
- Hunter's Green Elementary School
- Benito Middle School
- Wharton High School
Utilities
- Central Heating and Cooling System
- Underground Utilities
- Natural Gas Connected
- Gas Water Heater
- Cable TV Available
Listing and Financial Details
- Visit Down Payment Resource Website
- Legal Lot and Block 8 / 2
- Assessor Parcel Number A-17-27-20-23X-000002-00008.0
Community Details
Overview
- Wise Property Management/ Jennifer Tutko Association, Phone Number (813) 968-5665
- Hunter's Green Master Association, Phone Number (813) 991-4818
- Hunters Green Prcl 19 Ph Subdivision
- The community has rules related to deed restrictions
Additional Features
- Clubhouse
- Security Guard
Map
Home Values in the Area
Average Home Value in this Area
Tax History
| Year | Tax Paid | Tax Assessment Tax Assessment Total Assessment is a certain percentage of the fair market value that is determined by local assessors to be the total taxable value of land and additions on the property. | Land | Improvement |
|---|---|---|---|---|
| 2024 | $7,828 | $428,872 | -- | -- |
| 2023 | $9,389 | $516,985 | $90,900 | $426,085 |
| 2022 | $8,564 | $473,874 | $86,355 | $387,519 |
| 2021 | $7,627 | $369,118 | $68,175 | $300,943 |
| 2020 | $6,947 | $335,421 | $65,902 | $269,519 |
| 2019 | $6,462 | $310,894 | $52,268 | $258,626 |
| 2018 | $6,829 | $324,472 | $0 | $0 |
| 2017 | $6,691 | $316,798 | $0 | $0 |
| 2016 | $6,039 | $284,763 | $0 | $0 |
| 2015 | $6,236 | $289,189 | $0 | $0 |
| 2014 | $5,828 | $267,856 | $0 | $0 |
| 2013 | -- | $259,919 | $0 | $0 |
Property History
| Date | Event | Price | Change | Sq Ft Price |
|---|---|---|---|---|
| 07/18/2025 07/18/25 | For Sale | $800,000 | 0.0% | $246 / Sq Ft |
| 07/17/2025 07/17/25 | Pending | -- | -- | -- |
| 06/12/2025 06/12/25 | Price Changed | $800,000 | -3.0% | $246 / Sq Ft |
| 05/29/2025 05/29/25 | For Sale | $825,000 | 0.0% | $253 / Sq Ft |
| 05/22/2025 05/22/25 | Pending | -- | -- | -- |
| 05/08/2025 05/08/25 | For Sale | $825,000 | +15.4% | $253 / Sq Ft |
| 05/18/2023 05/18/23 | Sold | $715,000 | -4.0% | $219 / Sq Ft |
| 04/28/2023 04/28/23 | Pending | -- | -- | -- |
| 04/07/2023 04/07/23 | For Sale | $745,000 | -- | $229 / Sq Ft |
Purchase History
| Date | Type | Sale Price | Title Company |
|---|---|---|---|
| Warranty Deed | $715,000 | None Listed On Document | |
| Warranty Deed | $353,500 | Paramount Title Corp | |
| Warranty Deed | $291,300 | -- | |
| Warranty Deed | $279,900 | -- | |
| Warranty Deed | $233,000 | -- |
Mortgage History
| Date | Status | Loan Amount | Loan Type |
|---|---|---|---|
| Open | $385,000 | New Conventional | |
| Previous Owner | $212,500 | New Conventional | |
| Previous Owner | $100,000 | Credit Line Revolving | |
| Previous Owner | $282,400 | Unknown | |
| Previous Owner | $58,200 | Credit Line Revolving | |
| Previous Owner | $233,000 | New Conventional | |
| Previous Owner | $259,000 | New Conventional | |
| Previous Owner | $251,900 | New Conventional |
About the Listing Agent

Marketing/Pricing Experts
John & Maria Hoffman, founders of Tampa Home Group, are industry leaders, consistent top producers in Florida for the past 20 years, and rank in the top 1% of agents nationwide,and have earned a place as trusted advisors for thousands of clients.
John & Maria Hoffman of Tampa Home Group are top ranked agents in the state of Florida, industry leaders, consistent top producers for the past 20 years, and have earned a place as trusted advisors for thousands
John's Other Listings
Source: Stellar MLS
MLS Number: TB8382701
APN: A-17-27-20-23X-000002-00008.0
- 18142 Regents Square Dr
- 18108 Ashton Park Way
- 17818 Hickory Moss Place
- 18111 Sweet Jasmine Dr
- 18104 Sweet Jasmine Dr
- 9127 Woodridge Run Dr
- 9348 Deer Creek Dr
- 9159 Highland Ridge Way
- 18143 Palm Breeze Dr
- 18013 Palm Breeze Dr
- 18017 Palm Breeze Dr
- 9116 Woodridge Run Dr
- 9302 Deer Creek Dr
- 18003 Arbor Crest Dr
- 10144 Arbor Run Dr Unit 139
- 9540 Pebble Glen Ave
- 9322 Wellington Park Cir
- 9418 Azalea Ridge Cir
- 10019 Oxford Chapel Dr
- 9415 Hunters Pond Dr
- 18109 Ashton Park Way
- 9309 Hunters Park Way
- 18207 Sweet Jasmine Dr
- 9415 Pebble Glen Ave
- 9418 Azalea Ridge Cir
- 17604 Esprit Dr
- 9782 Fox Chapel Rd
- 9765 Fox Chapel Rd
- 17835 Arbor Creek Dr
- 9671 Fox Hearst Rd
- 10328 Venitia Real Ave
- 9605 Norchester Cir
- 9703 Pleasant Run Way
- 10411 Riverburn Dr
- 18201 Hollyhills Way
- 18211 Hollyhills Way
- 8801 Hunters Lake Dr
- 18032 Birdwater Dr
- 18308 Aintree Ct
- Pebble Lake Pebble Lake Ct Unit 18502

