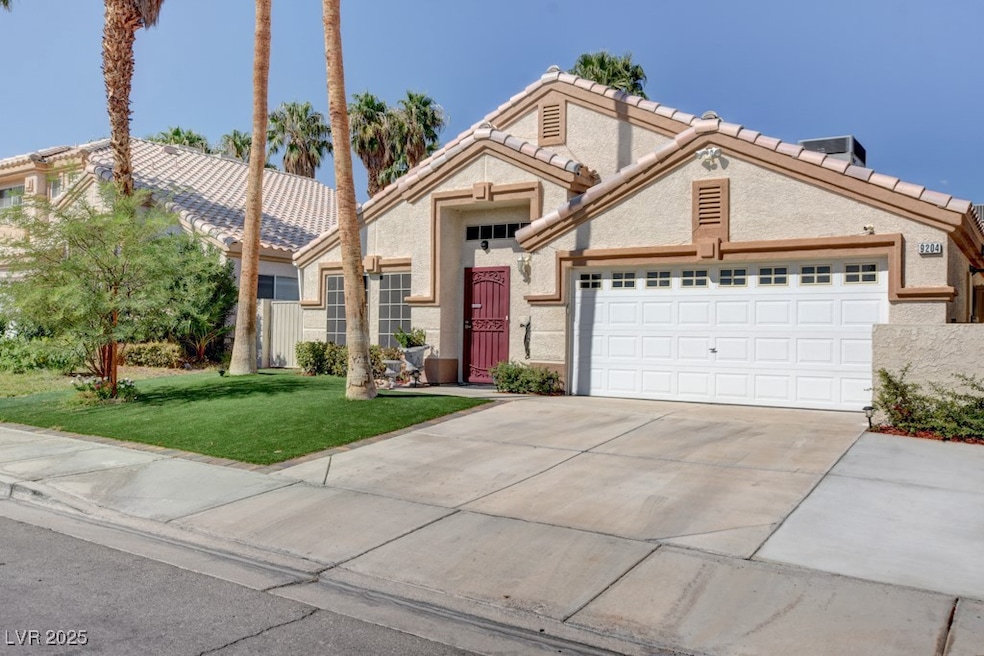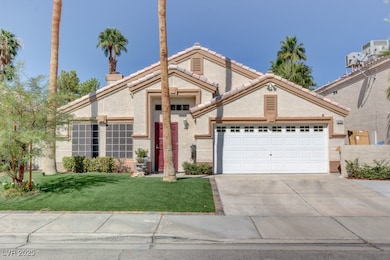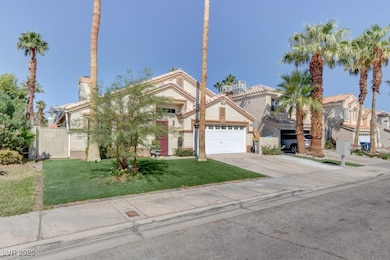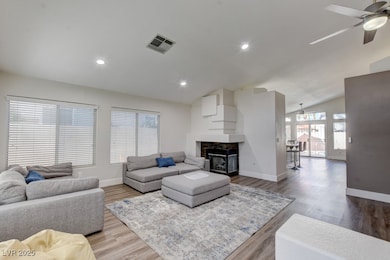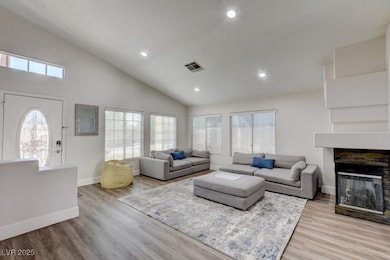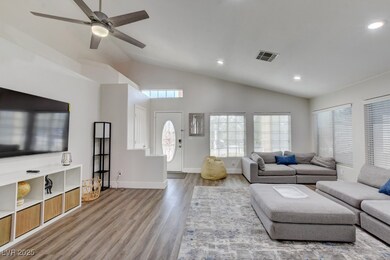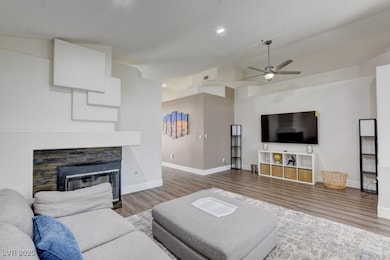9204 Sapphire Point Ave Las Vegas, NV 89147
Rancho Viejo NeighborhoodHighlights
- Private Pool
- No HOA
- Tile Flooring
- Furnished
- High Efficiency Air Conditioning
- Guest Parking
About This Home
New fully furnished 2 bed, 2 bath single story, 2 car garage with sparkling pool & outdoor kitchen. Vaulted ceilings. Close to freeway, shopping, etc. Fresh paint, new floors, toilets, lighting & ceiling fans. Living room has a large modular sofa/bed, a 70" Samsung 4K Smart TV, ceiling fan, coat closet, & gas fireplace. Primary suite features a king memory foam bed, 43" Samsung 4K Smart TV, walk-in closet, attached private bathroom, ceiling fan, and a french door entry way to the back patio/pool. Second bedroom features a Queen bed with a 55" 4K Smart TV, & a ceiling fan. Two car garage with storage, work bench with lighting & a large sink. Granite counter tops, Whirlpool appliances. Large sink, pantry, and ample cabinet space. Stocked with most kitchen utensils a chef would need. Dinning area has a large table with seating for six and a leaf to expand. French doors open to the back patio, pool & BBQ area. Outdoor kitchen features a natural gas grill, mini fridge, & bar with seating.
Home Details
Home Type
- Single Family
Est. Annual Taxes
- $2,481
Year Built
- Built in 1996
Lot Details
- 4,356 Sq Ft Lot
- East Facing Home
- Back Yard Fenced
- Brick Fence
Parking
- 2 Car Garage
- Guest Parking
Home Design
- Frame Construction
- Tile Roof
- Stucco
Interior Spaces
- 1,336 Sq Ft Home
- 1-Story Property
- Furnished
- Ceiling Fan
- Blinds
Kitchen
- Gas Cooktop
- Microwave
- Dishwasher
- Disposal
Flooring
- Carpet
- Tile
Bedrooms and Bathrooms
- 2 Bedrooms
- 2 Full Bathrooms
Laundry
- Laundry on main level
- Washer and Dryer
Eco-Friendly Details
- Energy-Efficient HVAC
- Solar Heating System
Pool
- Private Pool
Schools
- Hayes Elementary School
- Lawrence Middle School
- Durango High School
Utilities
- High Efficiency Air Conditioning
- High Efficiency Heating System
- Heating System Uses Gas
- Cable TV Not Available
Listing and Financial Details
- Security Deposit $3,500
- Property Available on 5/22/25
- Tenant pays for key deposit
- 12 Month Lease Term
Community Details
Overview
- No Home Owners Association
- Barcelona Subdivision
Pet Policy
- Pets allowed on a case-by-case basis
Map
Source: Las Vegas REALTORS®
MLS Number: 2681236
APN: 163-20-411-055
- 9050 W Tropicana Ave Unit 1015
- 9050 W Tropicana Ave Unit 1017
- 9050 W Tropicana Ave Unit 1027
- 9050 W Tropicana Ave Unit 1170
- 9050 W Tropicana Ave Unit 1053
- 9050 W Tropicana Ave Unit 1009
- 9050 W Tropicana Ave Unit 1178
- 4604 Barnes Ct
- 8925 Rio Verde Ave
- 4724 Stavanger Ln
- 4927 Spanish Heights Dr
- 4512 Long Horse Ct
- 9523 Castillana Ct
- 4944 Spanish Heights Dr
- 9011 Aldershot Ct
- 4607 El Camino Cabos Dr
- 8864 La Manga Ave
- 9225 Lady Palm Ct
- 9096 Heavenly Valley Ave
- 8960 Lansberry Ct
- 9156 Sapphire Point Ave
- 9110 W Tropicana Ave
- 9156 Sangria Ln
- 9233 Lowery Point Ct
- 4689 Flaming Ridge Trail
- 9272 Garnet Gecko Ct
- 9050 W Tropicana Ave Unit 1072
- 9050 W Tropicana Ave Unit 1130
- 9050 W Tropicana Ave Unit 1165
- 9475 W Tompkins Ave
- 8925 Rio Verde Ave
- 9499 Castillana Ct
- 5055 S Fort Apache Rd
- 4678 El Camino Cabos Dr
- 4630 Laguna Vista St
- 8845 Zurich Ct
- 4624 Swaying Palms Dr
- 9580 W Reno Ave Unit 145
- 9470 Peace Way Unit 233
- 9672 Villa La Mora Ave
