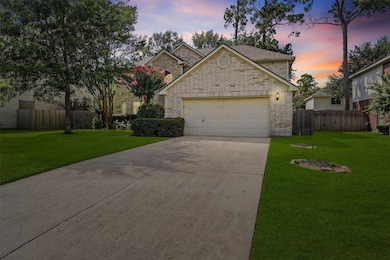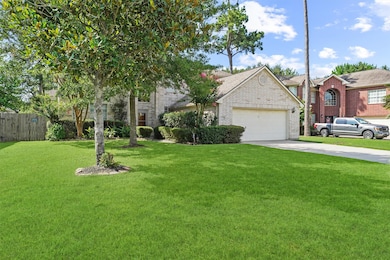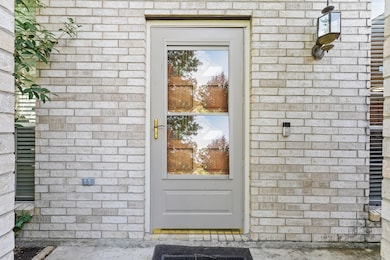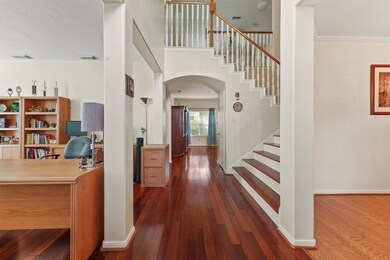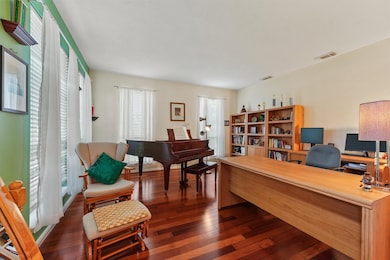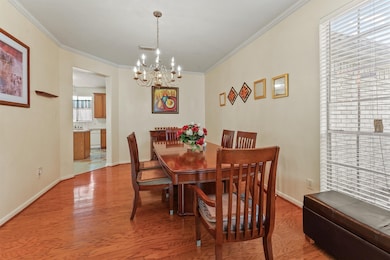
9206 Memorial Hills Dr Spring, TX 77379
Estimated payment $3,118/month
Highlights
- Traditional Architecture
- Wood Flooring
- 2 Car Attached Garage
- Hassler Elementary School Rated A
- Community Pool
- Community Playground
About This Home
Welcome to this beautifully updated two-story home offering 4 spacious bedrooms, with an optional 5th bedroom or flex space conveniently located on the first floor. Freshly painted throughout, this home features a double staircase, a large upstairs game room, and a front room that can easily serve as a home office or formal living area. The open layout is designed for both comfort and functionality. The expansive backyard provides the perfect setting for entertaining, relaxing, or adding a future pool. With a flexible floor plan and timeless features, this home is move-in ready and ideal for modern living. Don’t miss your chance to make it yours—schedule your private showing today!
Home Details
Home Type
- Single Family
Est. Annual Taxes
- $8,117
Year Built
- Built in 2000
Lot Details
- 8,718 Sq Ft Lot
- Back Yard Fenced
HOA Fees
- $60 Monthly HOA Fees
Parking
- 2 Car Attached Garage
Home Design
- Traditional Architecture
- Brick Exterior Construction
- Slab Foundation
- Composition Roof
Interior Spaces
- 3,410 Sq Ft Home
- 2-Story Property
- Wood Burning Fireplace
Kitchen
- Gas Oven
- Electric Cooktop
- <<microwave>>
- Dishwasher
- Disposal
Flooring
- Wood
- Tile
Bedrooms and Bathrooms
- 4 Bedrooms
Schools
- Hassler Elementary School
- Doerre Intermediate School
- Klein Cain High School
Utilities
- Central Heating and Cooling System
- Heating System Uses Gas
Listing and Financial Details
- Exclusions: Refrigerator
Community Details
Overview
- First Service Residential Association, Phone Number (855) 333-5149
- Memorial Creek Estates 01 Amd Subdivision
Amenities
- Picnic Area
Recreation
- Community Playground
- Community Pool
- Park
Map
Home Values in the Area
Average Home Value in this Area
Tax History
| Year | Tax Paid | Tax Assessment Tax Assessment Total Assessment is a certain percentage of the fair market value that is determined by local assessors to be the total taxable value of land and additions on the property. | Land | Improvement |
|---|---|---|---|---|
| 2024 | $6,605 | $371,000 | $59,023 | $311,977 |
| 2023 | $6,605 | $419,836 | $59,023 | $360,813 |
| 2022 | $7,146 | $365,800 | $59,023 | $306,777 |
| 2021 | $6,932 | $277,656 | $42,159 | $235,497 |
| 2020 | $6,752 | $257,850 | $42,159 | $215,691 |
| 2019 | $7,061 | $257,850 | $42,159 | $215,691 |
| 2018 | $3,174 | $257,850 | $42,159 | $215,691 |
| 2017 | $6,159 | $257,850 | $42,159 | $215,691 |
| 2016 | $5,599 | $257,850 | $42,159 | $215,691 |
| 2015 | $4,238 | $245,199 | $42,159 | $203,040 |
| 2014 | $4,238 | $235,914 | $42,159 | $193,755 |
Property History
| Date | Event | Price | Change | Sq Ft Price |
|---|---|---|---|---|
| 06/19/2025 06/19/25 | For Sale | $430,000 | -- | $126 / Sq Ft |
Purchase History
| Date | Type | Sale Price | Title Company |
|---|---|---|---|
| Interfamily Deed Transfer | -- | None Available | |
| Deed | -- | -- | |
| Vendors Lien | -- | Texas American Title |
Mortgage History
| Date | Status | Loan Amount | Loan Type |
|---|---|---|---|
| Open | $168,000 | No Value Available | |
| Closed | -- | No Value Available | |
| Previous Owner | $127,000 | Unknown | |
| Previous Owner | $150,000 | Unknown | |
| Previous Owner | $149,550 | No Value Available |
About the Listing Agent

As a Pearland native and University of Houston graduate with a degree in Finance and a Real Estate Certificate, Brett has the knowledge and dedication to guide clients through the dynamic Greater Houston real estate market.
Brett specializes in a wide range of markets, from the inner loop to suburban neighborhoods like Pearland, Iowa Colony, Clear Lake, Katy, Fulshear, Cypress, Spring, Conroe, and Galveston. His ability to navigate these diverse areas ensures his clients find the perfect
Brett's Other Listings
Source: Houston Association of REALTORS®
MLS Number: 11191078
APN: 1204010050003
- 9127 Memorial Valley Dr
- 9114 Memorial Hills Dr
- 9218 Memorial Pines Way
- 17426 Memorial Blossom Dr
- 9110 Memorial Creek Dr
- 17311 Lowick St
- 1023 Bringewood Chase Dr
- 9115 Landry Blvd
- 18307 Champion Forest Dr
- 9219 Benwick Dr
- 17226 Modbury St
- 9130 Kirkleigh St
- 17923 Vintage Wood Ln
- 8206 Ash Valley Dr
- 18302 Lazy Moss Ln
- 18606 Copano Ln
- 9410 Chapel Pine Ct
- 9302 Kirkchapel Ct
- 8823 Leaning Hollow Ln
- 8203 Colonial Forest Ln
- 18307 Champion Forest Dr
- 9330 Jan Glen Ln
- 9130 Kirkleigh St
- 1110 Bringewood Chase Dr
- 1315 Town Moor Ct
- 9623 Thimbleweed Dr
- 9603 Landry Blvd
- 8802 Sunny Point Dr
- 9611 Landry Blvd
- 8919 Village Hills Dr
- 17423 Baronshire Dr
- 9731 Birdsnest Ct
- 8123 Theisswood Rd
- 17903 Melissa Springs Dr
- 9215 Colonyway Ct
- 18702 Cypress Loch Dr
- 17802 Theiss Mail Route Rd
- 9326 Silver Tip Dr
- 18007 Melissa Springs Dr
- 9723 Galston Ln

