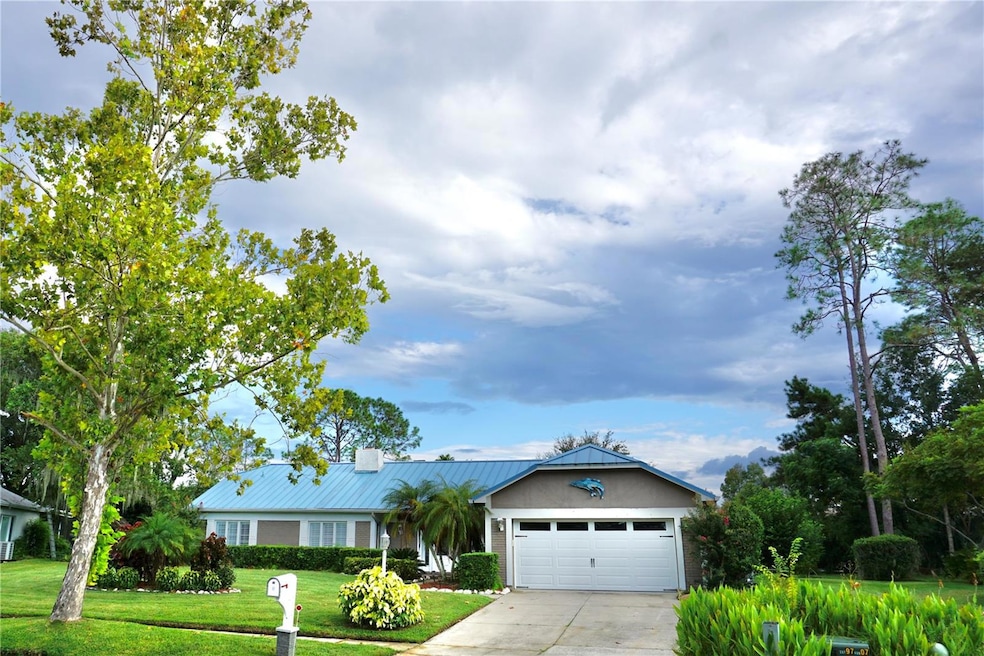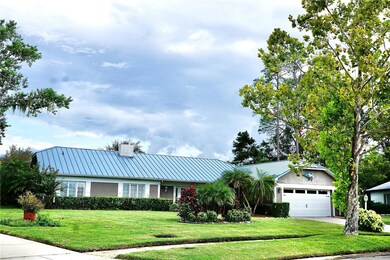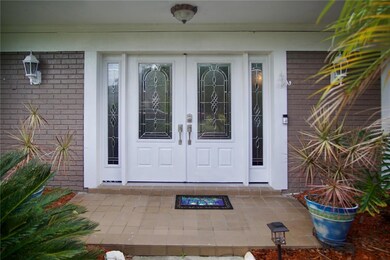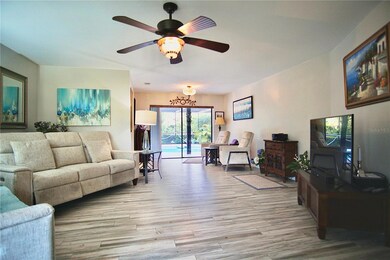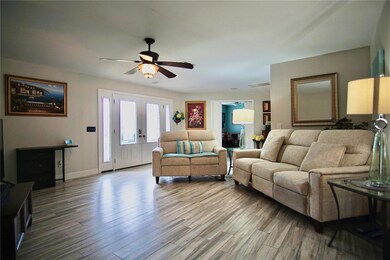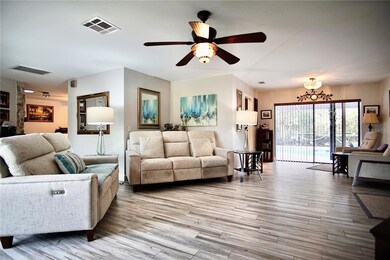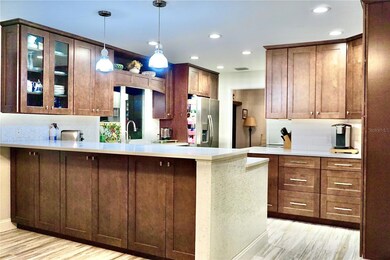
9209 Cypresswood Cir Tampa, FL 33647
Pebble Creek Village NeighborhoodEstimated payment $2,922/month
Highlights
- In Ground Pool
- Living Room with Fireplace
- Bonus Room
- Clubhouse
- Main Floor Primary Bedroom
- Mature Landscaping
About This Home
Under contract-accepting backup offers. Pebble Creek POOL Home! 4 Bedrooms, 3 Full Bathrooms, and a BONUS/OFFICE room with No CDD and a Low HOA on just under a Quarter Acre. A lovely double door entry welcomes you with tasteful Italian Tuscania Plank Flooring throughout the home. The fabulous kitchen boasts an abundance of Designer Cabinetry with Quartz Countertops, Stainless Steel appliances, a built-in dishwasher, and an elegant Tiled backsplash. The dining/family room features a real cozy Wood Burning Fire Place. This home features TWO Large Master Suites with direct pool access. Custom designer window shutters in the Bonus room and Secondary bedroom.Entertaining will be a breeze with large covered outdoor living featuring a screened lanai, solar heated pool, jacuzzi, and Lucious mature landscaping. New metal roof and A/C in 2015. Resurfaced the pool and two new pumps in 2019. New main circuit breaker panel. Efficient skylights and solar assisted heated water. Enjoy all the amenities this spectacular community offers, including a Community Pool, Tennis Courts, Baseball Field, Basketball Court, Volleyball Court, numerous Playgrounds, and a Community Center. Welcome Home! Pebble Creek is a warm and friendly Community close to vibrant Retail and Dining and easy access to I-75, I-275, hospitals, and schools.
Listing Agent
MORRIS WILLIAMS REALTY Brokerage Phone: 888-326-3949 License #3227574 Listed on: 09/18/2023
Home Details
Home Type
- Single Family
Est. Annual Taxes
- $2,486
Year Built
- Built in 1978
Lot Details
- 10,527 Sq Ft Lot
- Northwest Facing Home
- Mature Landscaping
- Oversized Lot
- Property is zoned PD
HOA Fees
- $44 Monthly HOA Fees
Parking
- 2 Car Attached Garage
Home Design
- Slab Foundation
- Metal Roof
- Block Exterior
Interior Spaces
- 2,215 Sq Ft Home
- Built-In Features
- Skylights
- Wood Burning Fireplace
- Shutters
- Wood Frame Window
- Living Room with Fireplace
- Den
- Bonus Room
- Tile Flooring
- Laundry in Garage
Kitchen
- Range
- Microwave
- Dishwasher
Bedrooms and Bathrooms
- 4 Bedrooms
- Primary Bedroom on Main
- In-Law or Guest Suite
- 3 Full Bathrooms
Pool
- In Ground Pool
- In Ground Spa
Outdoor Features
- Private Mailbox
Schools
- Turner Elem Elementary School
- Bartels Middle School
- Wharton High School
Utilities
- Central Heating and Cooling System
- Underground Utilities
Listing and Financial Details
- Visit Down Payment Resource Website
- Legal Lot and Block 84 / 059240/1286
- Assessor Parcel Number U-07-27-20-21I-000000-00084.0
Community Details
Overview
- Qualified Property Management Association, Phone Number (727) 869-9700
- Pebble Creek Village Unit 2 Subdivision
- The community has rules related to deed restrictions
Amenities
- Clubhouse
Recreation
- Tennis Courts
- Community Playground
- Community Pool
Map
Home Values in the Area
Average Home Value in this Area
Tax History
| Year | Tax Paid | Tax Assessment Tax Assessment Total Assessment is a certain percentage of the fair market value that is determined by local assessors to be the total taxable value of land and additions on the property. | Land | Improvement |
|---|---|---|---|---|
| 2024 | $3,282 | $196,347 | -- | -- |
| 2023 | $2,752 | $167,725 | $0 | $0 |
| 2022 | $2,590 | $162,840 | $0 | $0 |
| 2021 | $2,551 | $158,097 | $0 | $0 |
| 2020 | $2,466 | $155,914 | $0 | $0 |
| 2019 | $2,371 | $152,409 | $0 | $0 |
| 2018 | $2,277 | $149,567 | $0 | $0 |
| 2017 | $2,239 | $194,299 | $0 | $0 |
| 2016 | $2,210 | $143,478 | $0 | $0 |
| 2015 | $2,234 | $142,481 | $0 | $0 |
| 2014 | $2,209 | $141,350 | $0 | $0 |
| 2013 | -- | $139,261 | $0 | $0 |
Property History
| Date | Event | Price | Change | Sq Ft Price |
|---|---|---|---|---|
| 12/24/2023 12/24/23 | Pending | -- | -- | -- |
| 09/18/2023 09/18/23 | For Sale | $486,000 | -- | $219 / Sq Ft |
Purchase History
| Date | Type | Sale Price | Title Company |
|---|---|---|---|
| Warranty Deed | $470,000 | Insured Title | |
| Special Warranty Deed | $184,000 | Attorney | |
| Trustee Deed | -- | None Available | |
| Warranty Deed | $234,000 | -- | |
| Warranty Deed | $139,900 | -- |
Mortgage History
| Date | Status | Loan Amount | Loan Type |
|---|---|---|---|
| Previous Owner | $90,000 | Credit Line Revolving | |
| Previous Owner | $142,457 | New Conventional | |
| Previous Owner | $147,200 | Purchase Money Mortgage | |
| Previous Owner | $332,405 | Fannie Mae Freddie Mac | |
| Previous Owner | $210,600 | Unknown | |
| Previous Owner | $132,905 | New Conventional |
Similar Homes in the area
Source: Stellar MLS
MLS Number: T3473195
APN: U-07-27-20-21I-000000-00084.0
- 9220 Dayflower Dr
- 9229 Dayflower Dr
- 18315 Aintree Ct
- 18504 Putters Place
- 9246 Dayflower Dr
- 18302 Aintree Ct
- 9308 Fairway Lakes Ct
- 9037 Pebble Creek Dr
- 9027 Pebble Creek Dr
- 9007 Pebble Creek Dr
- 18807 Tournament Trail
- 9415 Pebble Glen Ave
- 9535 Norchester Cir
- 18804 Tournament Trail
- 18308 Felspar Way
- 18712 Forest Glen Ct
- 9708 Little Pond Way
- 9739 Fox Chapel Rd
- 9159 Highland Ridge Way
- 8623 Snowy Owl Way
