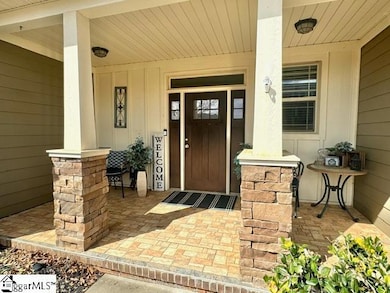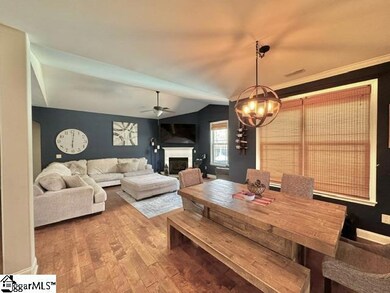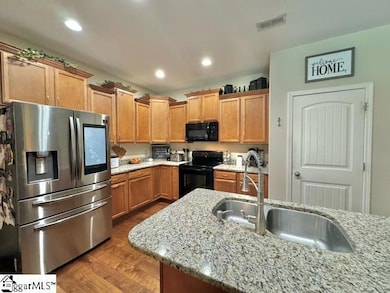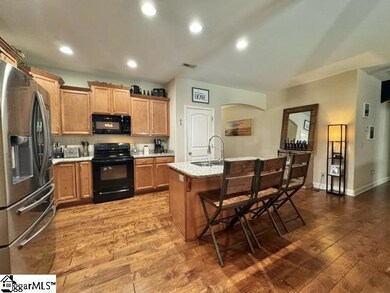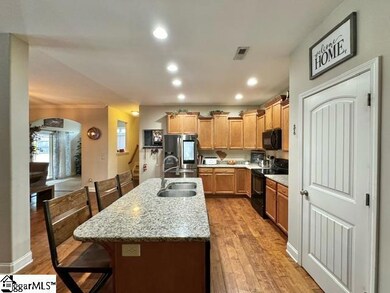
921 Benchmark Dr Wellford, SC 29385
Estimated payment $3,165/month
Highlights
- Open Floorplan
- Transitional Architecture
- Wood Flooring
- Chapman High School Rated A-
- Cathedral Ceiling
- Bonus Room
About This Home
Here is the chance to make this luxurious home yours. This 3 bedroom, 3 full bath, ONE LEVEL plus FLEX ROOM (or 4th bedroom) is beautifully landscaped and complete with a rocking chair porch. From the first glance as you walk in you notice the GORGEOUS HARDWOOD FLOORING that flows throughout the main living areas. The living room features a vaulted ceiling and a corner-set gas log fireplace. Indulge your culinary desires in the gourmet kitchen, a haven for any aspiring chef. The well-equipped kitchen offers an abundance of cabinetry. GRANITE COUNTERTOPS, sleek appliances and a spacious pantry. This open concept dining room opens to a bright sunroom that could also be used for a home office. The MASTER SUITE ON THE MAIN LEVEL serves as a comfortable retreat with its beautiful tray ceiling. The ensuite bathroom boasts a double vanity, glass enclosed shower, garden tub and a spacious walk-in closet. The other two secondary bedrooms on the main level feature walk-in closets and share a centrally located full bath. Go upstairs and you will find a 22x20 FLEX ROOM with a custom built 9.5ft black felt pool table. This room features an ensuite bathroom that would make a great teen suite, or IN-LAW SUITE. Be the envy of the neighborhood outside. You will find an oasis with a custom built 40x38 inground pool with swim out and stairs, concrete build and automatic vacuum. Custom outdoor lighting around fence area, roof and pool area are hardwired. Enjoy the 8-person four wind Tuscan San shell 11 jet hot tub. You will also enjoy the 20x10 screened porch that serves as the perfect cabana. Don't miss the main level laundry room that features plenty of cabinetry, shelving, and sink. Washer and dryer also convey making this home move in ready. The two-car garage features a 10x7 alcove great for a workshop or garden workspace. This luxury home also boasts a 4 ZONE SPRINKLER SYSTEM, AN INSULATED GARAGE, IS ENERGY-EFFICEINT. HAS GRANITE COUNTERTOPS and BEAUTIFUL HARDWOOD FLOORING. This home seamlessly combines comfort and practicality. It is an excellent place to call home, with each living space thoughtfully designed for your daily enjoyment.
Home Details
Home Type
- Single Family
Est. Annual Taxes
- $2,443
Year Built
- Built in 2014
Lot Details
- Lot Dimensions are 122x184x125x179
- Cul-De-Sac
- Level Lot
- Sprinkler System
- Few Trees
HOA Fees
- $29 Monthly HOA Fees
Home Design
- Transitional Architecture
- Slab Foundation
- Architectural Shingle Roof
- Stone Exterior Construction
Interior Spaces
- 2,400-2,599 Sq Ft Home
- Open Floorplan
- Tray Ceiling
- Smooth Ceilings
- Cathedral Ceiling
- Ceiling Fan
- Gas Log Fireplace
- Window Treatments
- Living Room
- Dining Room
- Bonus Room
- Sun or Florida Room
- Screened Porch
- Fire and Smoke Detector
Kitchen
- Electric Oven
- Self-Cleaning Oven
- Electric Cooktop
- Microwave
- Dishwasher
- Solid Surface Countertops
- Disposal
Flooring
- Wood
- Carpet
- Ceramic Tile
Bedrooms and Bathrooms
- 3 Main Level Bedrooms
- Walk-In Closet
- 3 Full Bathrooms
- Garden Bath
Laundry
- Laundry Room
- Laundry on main level
- Dryer
- Washer
- Sink Near Laundry
Parking
- 2 Car Attached Garage
- Garage Door Opener
Schools
- Inman Elementary School
- Mabry Middle School
- Chapman High School
Utilities
- Multiple cooling system units
- Multiple Heating Units
- Forced Air Heating System
- Underground Utilities
- Gas Water Heater
- Septic Tank
- Cable TV Available
Community Details
- Ivan 864 357 2610 HOA
- Carriage Gate Subdivision
- Mandatory home owners association
Listing and Financial Details
- Tax Lot 63
- Assessor Parcel Number 1-48-00-020.69
Map
Home Values in the Area
Average Home Value in this Area
Tax History
| Year | Tax Paid | Tax Assessment Tax Assessment Total Assessment is a certain percentage of the fair market value that is determined by local assessors to be the total taxable value of land and additions on the property. | Land | Improvement |
|---|---|---|---|---|
| 2024 | $2,443 | $13,754 | $2,323 | $11,431 |
| 2023 | $2,443 | $13,754 | $2,323 | $11,431 |
| 2022 | $2,211 | $11,960 | $1,680 | $10,280 |
| 2021 | $2,211 | $11,960 | $1,680 | $10,280 |
| 2020 | $2,180 | $11,960 | $1,680 | $10,280 |
| 2019 | $1,985 | $9,881 | $1,657 | $8,224 |
| 2018 | $1,456 | $9,881 | $1,657 | $8,224 |
| 2017 | $1,243 | $8,592 | $1,680 | $6,912 |
| 2016 | $1,243 | $8,592 | $1,680 | $6,912 |
| 2015 | $1,568 | $8,476 | $1,680 | $6,796 |
| 2014 | $68 | $6,819 | $1,366 | $5,453 |
Property History
| Date | Event | Price | Change | Sq Ft Price |
|---|---|---|---|---|
| 06/02/2025 06/02/25 | Price Changed | $529,900 | -0.9% | $221 / Sq Ft |
| 03/10/2025 03/10/25 | For Sale | $534,900 | +97.0% | $223 / Sq Ft |
| 03/30/2018 03/30/18 | Sold | $271,500 | -1.3% | $106 / Sq Ft |
| 02/27/2018 02/27/18 | Pending | -- | -- | -- |
| 09/21/2017 09/21/17 | For Sale | $275,000 | -- | $107 / Sq Ft |
Purchase History
| Date | Type | Sale Price | Title Company |
|---|---|---|---|
| Interfamily Deed Transfer | -- | None Available | |
| Deed | $271,500 | None Available | |
| Deed | $214,875 | -- | |
| Deed | $24,000 | -- | |
| Limited Warranty Deed | $450,000 | -- | |
| Deed | -- | -- |
Mortgage History
| Date | Status | Loan Amount | Loan Type |
|---|---|---|---|
| Open | $259,881 | FHA | |
| Closed | $266,581 | FHA | |
| Previous Owner | $171,900 | New Conventional | |
| Previous Owner | $154,500 | New Conventional |
Similar Homes in the area
Source: Greater Greenville Association of REALTORS®
MLS Number: 1550618
APN: 1-48-00-020.69
- 938 Benchmark Dr
- 241 Carriage Gate Dr
- 5121 New Cut Rd
- 155 Carriage Gate Dr
- 199 Rocky Creek Rd
- 5790 New Cut Rd
- 351 Little Mountain Cir
- 306 Blackwell Dr
- 119 Cornfield Rd
- 407 Braeburn Fields Ct
- 202 Little Mountain Dr
- 748 Baldwin Orchard Dr
- 875 W Keepsake Ln
- 793 Lyman Rd
- 795/ 793 Lyman St
- 795 Lyman Rd
- 247 Reynolds Rd
- 1010 Hickory Hollow Rd
- Tract 5 Hickory Hollow Rd
- Tract 6 Hickory Hollow Rd
- 240 4th St
- 430 Clark Glen Dr
- 9042 Legendary Ln
- 9041 Legendary Ln
- 8 Outter Dr
- 109 Lyman Lake Rd Unit 1
- 359 Hobson Way
- 478 Hobson Way
- 131 Gaines Dr
- 679 Farmstead Trail
- 2131 Southlea Dr
- 2106 Southlea Dr
- 610 Universal Lane Ln
- 610 Universal Dr Unit 920-102.1410501
- 610 Universal Dr Unit 711-203.1410503
- 610 Universal Dr Unit 920-103.1410506
- 610 Universal Dr Unit 741-206.1410504
- 610 Universal Dr Unit 930-205.1410500
- 610 Universal Dr Unit 827.1410498
- 610 Universal Dr Unit 810-206.1410505

