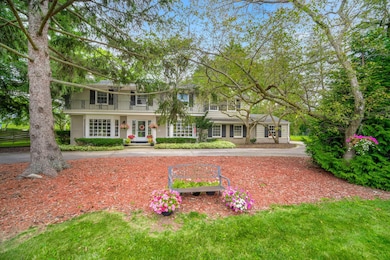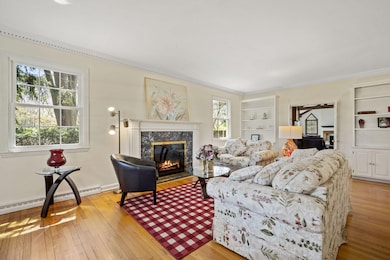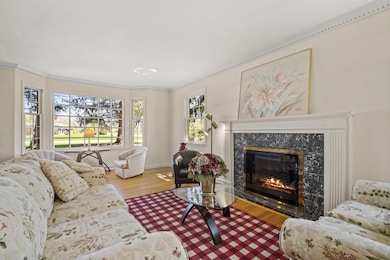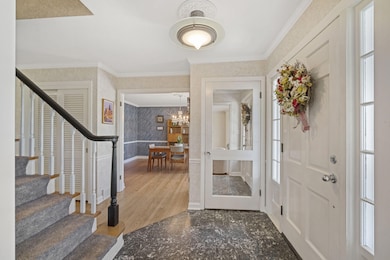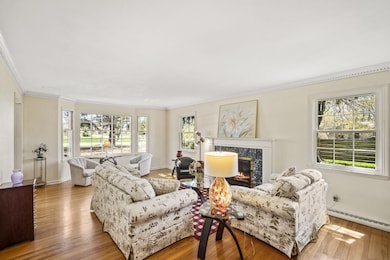
9211 N Regent Rd Milwaukee, WI 53217
Estimated payment $4,525/month
Highlights
- Colonial Architecture
- Wooded Lot
- Corner Lot
- Stormonth Elementary School Rated A+
- Vaulted Ceiling
- Fenced Yard
About This Home
EXTREMELY MOTIVATED SELLERS! Big price adjustment! This Bayside beauty invites you to slow down and savor home. Step inside to a bright sunny living room, wander into the family room with its beamed cathedral ceilings and a fireplace that welcomes cozy gatherings. The sunroom is perfect for morning coffee; watching the seasons change. The patio and gardens are made for summer barbecues; quiet evenings under the stars, A 3 car garage, 4 spacious bedrooms, formal dining room, lrg bonus rm, every corner of home is designed for comfort. Walk to Bayside Middle School, Mount Bayside, Ellsworth Park's tennis and pickleball courts; local shops and restaurants. This isn't just a house; it's the backdrop for your best memories. Don't miss your chance to call it home.
Home Details
Home Type
- Single Family
Est. Annual Taxes
- $14,194
Lot Details
- 0.73 Acre Lot
- Fenced Yard
- Corner Lot
- Wooded Lot
Parking
- 3 Car Attached Garage
- Garage Door Opener
- Driveway
Home Design
- Colonial Architecture
- Brick Exterior Construction
Interior Spaces
- 2-Story Property
- Wet Bar
- Vaulted Ceiling
Kitchen
- Oven
- Range
- Microwave
- Dishwasher
- Disposal
Bedrooms and Bathrooms
- 4 Bedrooms
Laundry
- Dryer
- Washer
Partially Finished Basement
- Basement Fills Entire Space Under The House
- Sump Pump
- Block Basement Construction
- Crawl Space
Schools
- Stormonth Elementary School
- Bayside Middle School
- Nicolet High School
Utilities
- Forced Air Heating and Cooling System
- Heating System Uses Natural Gas
- High Speed Internet
Listing and Financial Details
- Exclusions: Seller's Personal Property
- Assessor Parcel Number 0170001000
Map
Home Values in the Area
Average Home Value in this Area
Tax History
| Year | Tax Paid | Tax Assessment Tax Assessment Total Assessment is a certain percentage of the fair market value that is determined by local assessors to be the total taxable value of land and additions on the property. | Land | Improvement |
|---|---|---|---|---|
| 2023 | $14,487 | $591,300 | $135,400 | $455,900 |
| 2022 | $14,756 | $529,100 | $135,400 | $393,700 |
| 2021 | $10,600 | $446,800 | $135,400 | $311,400 |
| 2020 | $12,449 | $441,700 | $135,400 | $306,300 |
| 2019 | $12,575 | $441,700 | $135,400 | $306,300 |
| 2018 | $12,116 | $433,000 | $135,400 | $297,600 |
| 2017 | $12,392 | $415,700 | $135,400 | $280,300 |
| 2016 | $12,726 | $415,700 | $135,400 | $280,300 |
| 2015 | $11,421 | $403,200 | $135,400 | $267,800 |
| 2014 | $11,117 | $403,200 | $135,400 | $267,800 |
Property History
| Date | Event | Price | Change | Sq Ft Price |
|---|---|---|---|---|
| 07/15/2025 07/15/25 | Pending | -- | -- | -- |
| 06/11/2025 06/11/25 | Price Changed | $605,000 | -6.9% | $167 / Sq Ft |
| 06/05/2025 06/05/25 | Price Changed | $650,000 | -3.7% | $179 / Sq Ft |
| 05/13/2025 05/13/25 | Price Changed | $675,000 | 0.0% | $186 / Sq Ft |
| 05/13/2025 05/13/25 | For Sale | $675,000 | -2.9% | $186 / Sq Ft |
| 04/06/2025 04/06/25 | Off Market | $695,000 | -- | -- |
| 03/28/2025 03/28/25 | For Sale | $695,000 | -- | $192 / Sq Ft |
Mortgage History
| Date | Status | Loan Amount | Loan Type |
|---|---|---|---|
| Closed | $490,000 | Credit Line Revolving | |
| Closed | $340,000 | New Conventional | |
| Closed | $150,000 | Credit Line Revolving | |
| Closed | $200,000 | Credit Line Revolving | |
| Closed | $100,000 | Credit Line Revolving |
Similar Homes in Milwaukee, WI
Source: Metro MLS
MLS Number: 1909334
APN: 017-0001-000
- 222 E Fairy Chasm Rd
- 9180 N Fielding Rd
- 9033 N Greenvale Rd
- 433 W Fairy Chasm Rd
- 9125 N Meadowlark Ln
- 540 W Manor Cir
- 215 W Ravine Baye Rd
- 626 W Fairy Chasm Rd
- 9470 N Sleepy Hollow Ln
- 825 E Brown Deer Rd
- 250 W Suburban Ct
- 9010 N Tennyson Dr
- 1211 E Donges Ct
- 625 E Juniper Ln
- 807 E Wahner Place
- 8725 N Fielding Rd
- 8650 N Pelham Pkwy
- 9125 N Briarwood Ct Unit 11
- 8558 N Regent Rd
- 8561 N Greenvale Rd

