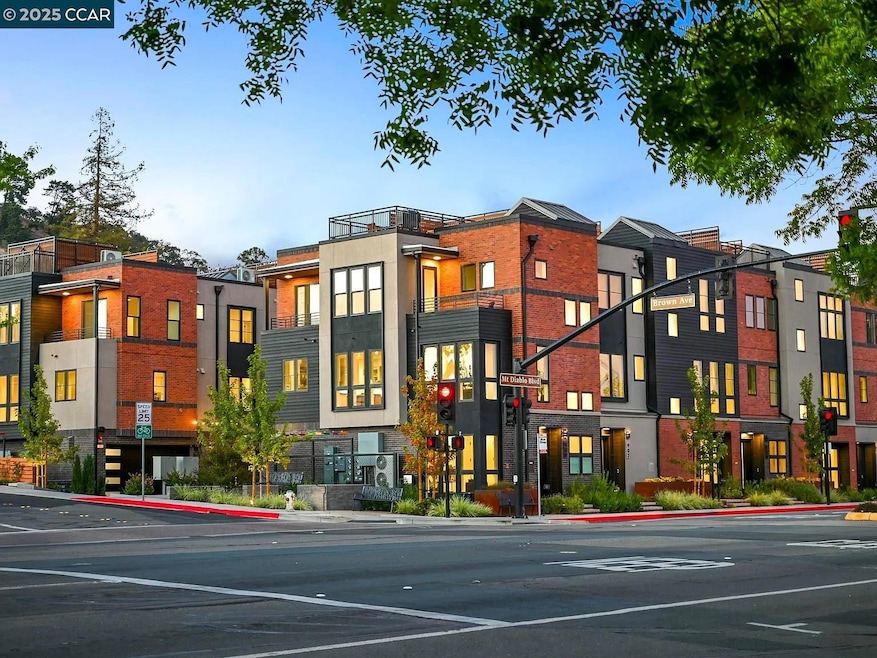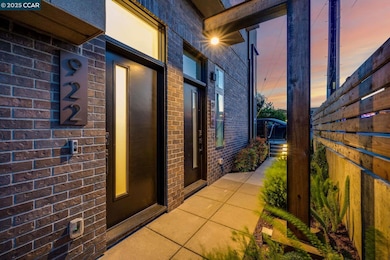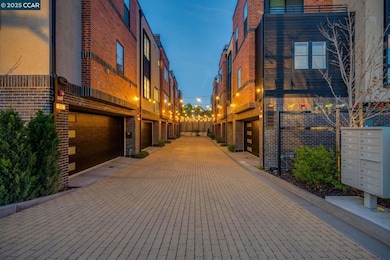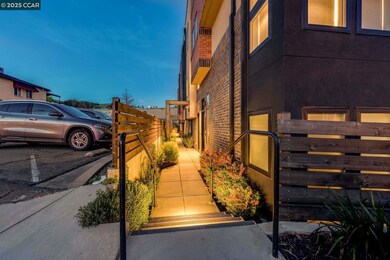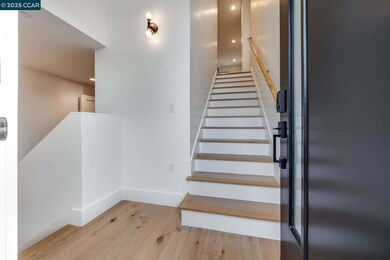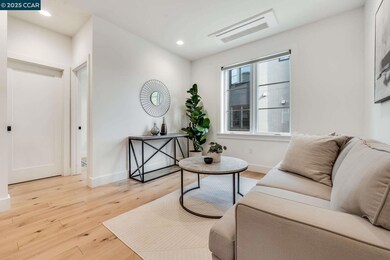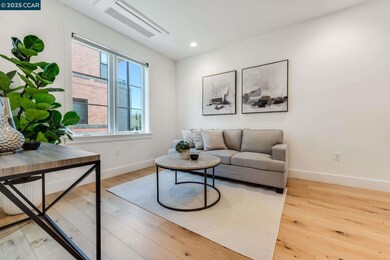
922 Brown Ave Lafayette, CA 94549
Estimated payment $8,906/month
Highlights
- Updated Kitchen
- View of Hills
- Solid Surface Countertops
- Burton Valley Elementary School Rated A
- Engineered Wood Flooring
- 2 Car Attached Garage
About This Home
Opportunity awaits in coveted downtown Lafayette, walk to convenient and local stores, restaurants, and Whole Foods. Ideally located in the heart of Lafayette, a charming, well-appointed borough of the East Bay. The Mill on Brown, at the corner of Brown Ave and Mt Diablo Blvd, masterfully combines historic charm with timeless modernity. These unique residences feature 13 impressive industrial modern townhouse style condos. 922 Brown Ave features a two-car garage with walk-in storage and smart control panel. Wide plank engineered hardwood flooring, tankless hot water heater, garage plumbed for electric car charger, upgraded Bosch appliances, farmhouse style white porcelain sink, quartz kitchen countertop, built-in wine rack, automated blinds, and more. Enter and walk upstairs to a luxurious kitchen, dining, and living room plus an office/extra bedroom, laundry and half bath. Continue upstairs to two bedrooms, three walk-in closets, and two full baths. There is also a flex space that can be a second office. Plus your own PRIVATE ROOF TOP DECK complete with views of the East Bay Hills and perfect for outdoor entertaining! Please check Contra Costa County Tax Records for sq ft information on recent units listed and sold. Seller offering $7500 closing cost credit to buyer!
Townhouse Details
Home Type
- Townhome
Est. Annual Taxes
- $12,219
Year Built
- Built in 2022
HOA Fees
- $410 Monthly HOA Fees
Parking
- 2 Car Attached Garage
- Garage Door Opener
Home Design
- Flat Roof Shape
- Wood Shingle Exterior
- Stucco
Interior Spaces
- 3-Story Property
- Double Pane Windows
- Views of Hills
Kitchen
- Updated Kitchen
- Gas Range
- Microwave
- Dishwasher
- Solid Surface Countertops
Flooring
- Engineered Wood
- Carpet
- Tile
Bedrooms and Bathrooms
- 2 Bedrooms
Laundry
- Laundry closet
- Dryer
- Washer
Utilities
- Zoned Heating and Cooling System
- Tankless Water Heater
Community Details
- Association fees include exterior maintenance, hazard insurance, management fee
- Not Listed Association
- Downtown Laf Subdivision
Listing and Financial Details
- Assessor Parcel Number 2332600085
Map
Home Values in the Area
Average Home Value in this Area
Tax History
| Year | Tax Paid | Tax Assessment Tax Assessment Total Assessment is a certain percentage of the fair market value that is determined by local assessors to be the total taxable value of land and additions on the property. | Land | Improvement |
|---|---|---|---|---|
| 2025 | $12,219 | $1,295,400 | $561,000 | $734,400 |
| 2024 | $12,219 | $926,464 | $266,464 | $660,000 |
| 2023 | $11,489 | $861,240 | $261,240 | $600,000 |
| 2022 | $110,999 | $9,076,204 | $3,326,204 | $5,750,000 |
| 2021 | $39,108 | $3,279,728 | $3,279,728 | $0 |
| 2019 | $3,341 | $235,147 | $194,701 | $40,446 |
| 2018 | $4,950 | $230,537 | $190,884 | $39,653 |
| 2017 | $4,883 | $226,018 | $187,142 | $38,876 |
| 2016 | $3,174 | $221,587 | $183,473 | $38,114 |
| 2015 | $4,679 | $218,260 | $180,718 | $37,542 |
| 2014 | $4,627 | $213,985 | $177,178 | $36,807 |
Property History
| Date | Event | Price | Change | Sq Ft Price |
|---|---|---|---|---|
| 07/15/2025 07/15/25 | For Sale | $1,350,000 | +6.3% | $868 / Sq Ft |
| 02/04/2025 02/04/25 | Off Market | $1,270,000 | -- | -- |
| 03/22/2024 03/22/24 | Sold | $1,270,000 | -2.2% | $817 / Sq Ft |
| 02/24/2024 02/24/24 | Pending | -- | -- | -- |
| 01/30/2024 01/30/24 | Price Changed | $1,298,000 | -0.1% | $835 / Sq Ft |
| 06/23/2023 06/23/23 | Price Changed | $1,299,000 | -6.9% | $835 / Sq Ft |
| 09/26/2022 09/26/22 | For Sale | $1,395,000 | -- | $897 / Sq Ft |
Purchase History
| Date | Type | Sale Price | Title Company |
|---|---|---|---|
| Grant Deed | $1,299,000 | Simplifile | |
| Grant Deed | $1,200,000 | Doma Title | |
| Grant Deed | $140,909 | Simplifile | |
| Grant Deed | $1,450,000 | Doma Title | |
| Grant Deed | -- | Doma Title | |
| Grant Deed | $1,250,000 | North American Title Co Inc | |
| Quit Claim Deed | -- | -- |
Mortgage History
| Date | Status | Loan Amount | Loan Type |
|---|---|---|---|
| Open | $952,500 | New Conventional | |
| Open | $1,580,000 | New Conventional | |
| Closed | $1,039,200 | New Conventional | |
| Closed | $150,000 | New Conventional | |
| Previous Owner | $600,000 | New Conventional | |
| Previous Owner | $9,000,000 | Construction |
Similar Homes in the area
Source: Contra Costa Association of REALTORS®
MLS Number: 41104891
APN: 233-260-008-5
- 3279 Mt Diablo Ct Unit 4
- 3279 Mt Diablo Ct Unit 13
- 3279 Mt Diablo Ct Unit 1
- 20 Woodbury Highlands Ct Unit 12
- 20 Woodbury Highlands Ct Unit 10
- 1016 Dyer Dr
- 901 Carol Ln
- 3101 Old Tunnel Rd
- 951 Yorkshire Ct
- 21 Samantha Dr
- 924 Brown Ave
- 53 Hidden Oaks Dr
- 8 Valley Vista Ln
- 315 Saranap Ave
- 10 Westminster Place
- 2729 Kinney Dr
- 1600 Springbrook Rd
- 2716 W Newell Ave
- 3462 Golden Gate Way
- 40 Rodrigues Ln
- 3255-3271 Mt Diablo Ct
- 1076 Carol Ln
- 3366 Mount Diablo Blvd
- 3433 Golden Gate Way Unit 4
- 1038 On 2nd St
- 1371 Juanita Dr
- 2749 Kinney Dr
- 3448 Orchard Hill Ct
- 205 Saranap Ave
- 1195 Saranap Ave Unit 7
- 1195 Saranap Ave
- 1180 Saranap Ave Unit 105
- 3540 Deer Hill Rd
- 141 Flora Ave
- 140 Flora Ave
- 949 East St
- 3594 Mt Diablo Blvd
- 1446 Quail View Cir
- 3434 Woodview Dr
- 3609 Walnut St
