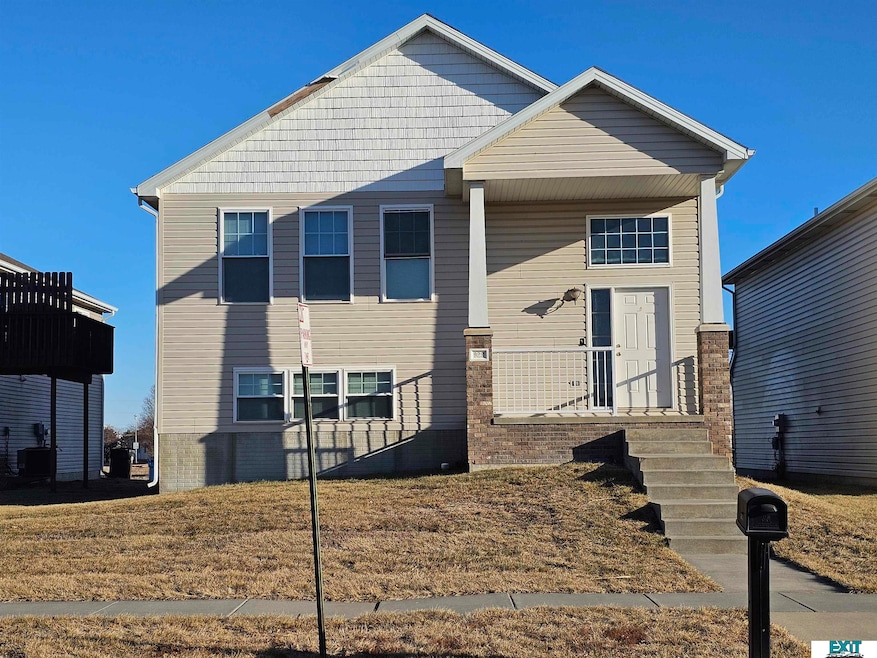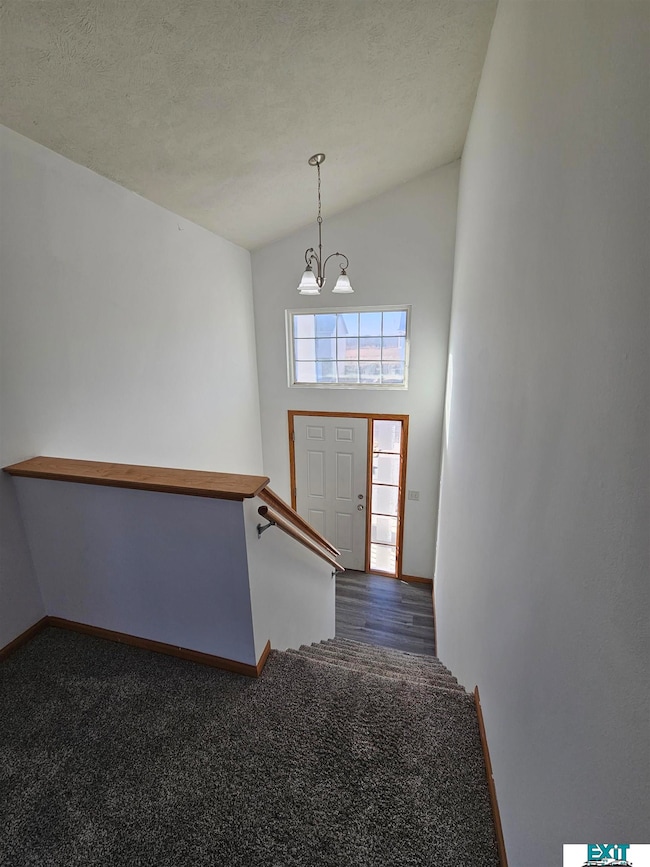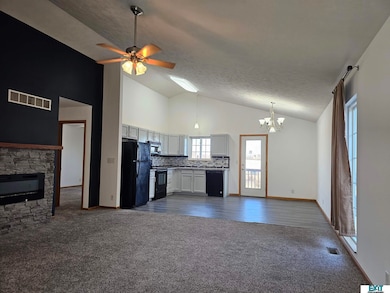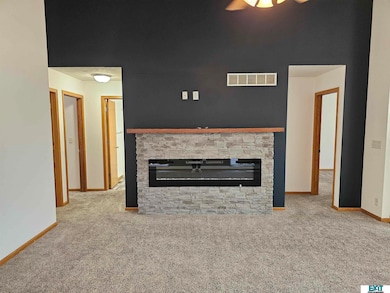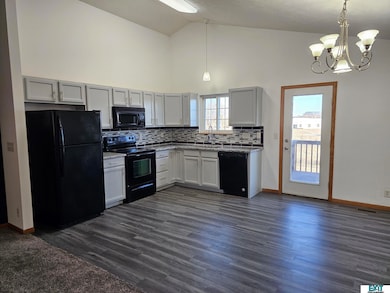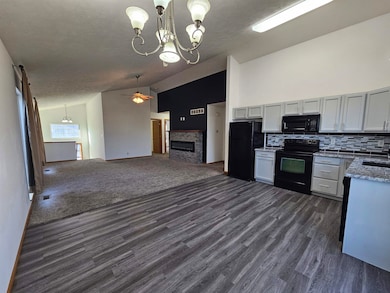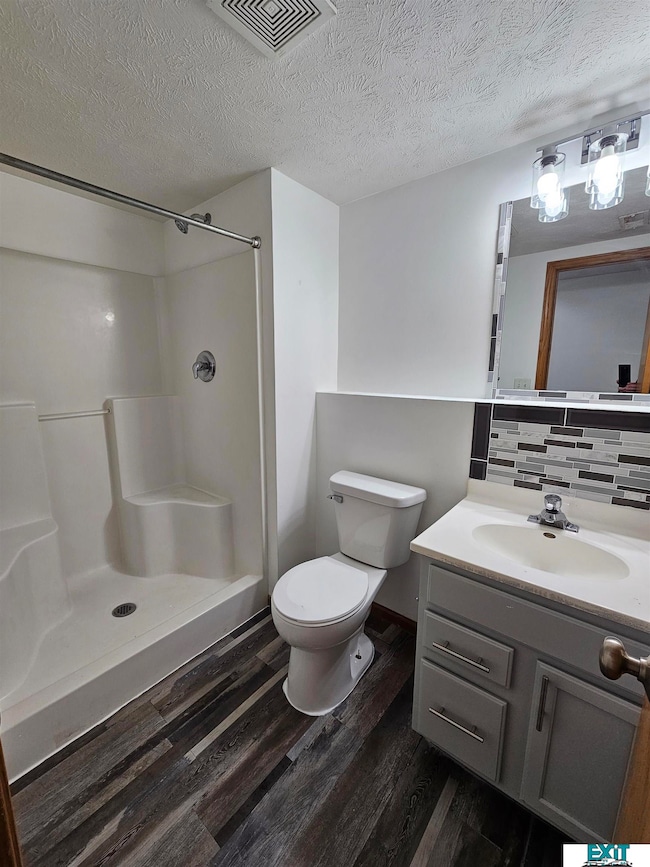
922 Lamont Dr Lincoln, NE 68528
Estimated payment $2,165/month
Highlights
- Deck
- Cooling Available
- Electric Fireplace
- 2 Car Attached Garage
- Heat Pump System
About This Home
Here is your chance to own a home in the beautiful Capitol Beach area. This home has 4 bedrooms and 3 bathrooms with lots of updates all around. This home has over 2,000 square feet of total livable area and 2 stall attached garage that is also a walkout. Balcony that leads out from the main living room/kitchen. Separate private road for parking and access to the garage in the back. Quick access to downtown Lincoln, and the University of Nebraska and O street.
Home Details
Home Type
- Single Family
Est. Annual Taxes
- $3,635
Year Built
- Built in 2006
Lot Details
- 4,356 Sq Ft Lot
- Lot Dimensions are 30 x 56
- Sprinkler System
HOA Fees
- $75 Monthly HOA Fees
Parking
- 2 Car Attached Garage
Home Design
- Split Level Home
- Concrete Perimeter Foundation
Interior Spaces
- 2,072 Sq Ft Home
- Electric Fireplace
Bedrooms and Bathrooms
- 4 Bedrooms
Outdoor Features
- Deck
Schools
- Lakeview Elementary School
- Park Middle School
- Lincoln High School
Utilities
- Cooling Available
- Heat Pump System
Community Details
- Association fees include ground maintenance, snow removal, trash
- Capitol Beach HOA
- Village Pointe At Capitol Beach Subdivision
Listing and Financial Details
- Assessor Parcel Number 1022116002000
Map
Home Values in the Area
Average Home Value in this Area
Tax History
| Year | Tax Paid | Tax Assessment Tax Assessment Total Assessment is a certain percentage of the fair market value that is determined by local assessors to be the total taxable value of land and additions on the property. | Land | Improvement |
|---|---|---|---|---|
| 2024 | $3,636 | $260,900 | $36,000 | $224,900 |
| 2023 | $4,182 | $249,500 | $30,600 | $218,900 |
| 2022 | $3,912 | $196,300 | $27,200 | $169,100 |
| 2021 | $3,701 | $196,300 | $20,000 | $176,300 |
| 2020 | $3,384 | $177,100 | $20,000 | $157,100 |
| 2019 | $3,384 | $177,100 | $20,000 | $157,100 |
| 2018 | $3,157 | $164,500 | $20,000 | $144,500 |
| 2017 | $3,187 | $164,500 | $20,000 | $144,500 |
| 2016 | $2,788 | $143,200 | $17,500 | $125,700 |
| 2015 | $2,769 | $143,200 | $17,500 | $125,700 |
| 2014 | $2,705 | $139,100 | $17,500 | $121,600 |
| 2013 | -- | $139,100 | $17,500 | $121,600 |
Property History
| Date | Event | Price | Change | Sq Ft Price |
|---|---|---|---|---|
| 06/17/2025 06/17/25 | Price Changed | $325,000 | -3.0% | $157 / Sq Ft |
| 05/30/2025 05/30/25 | Price Changed | $335,000 | -4.3% | $162 / Sq Ft |
| 04/30/2025 04/30/25 | For Sale | $350,000 | -- | $169 / Sq Ft |
Purchase History
| Date | Type | Sale Price | Title Company |
|---|---|---|---|
| Quit Claim Deed | -- | Nebraska Title Company | |
| Partnership Grant Deed | $38,000 | Ct |
Similar Homes in Lincoln, NE
Source: Great Plains Regional MLS
MLS Number: 22511249
APN: 10-22-116-002-000
- 600 Pier 1
- 547 Pier 1
- 709 Pier 3
- 1342 Pelican Bay Place
- 900 Lakeshore Dr
- 1105 Surfside Dr
- 1035 W Q St
- 1301 Surfside Ct
- 509 NW 16th St Unit 5
- 511 NW 16th St Unit 6
- 1521 W Q St
- 1740 Granada Ln
- 762 W Lakeshore Dr
- 804 Charleston St
- 806 Charleston St
- 1761 Surfside Dr Unit 20
- 1223 N 9th St Unit 110
- 112 W Lakeshore Dr
- 235 W Belmont Ave
- TBD L St
