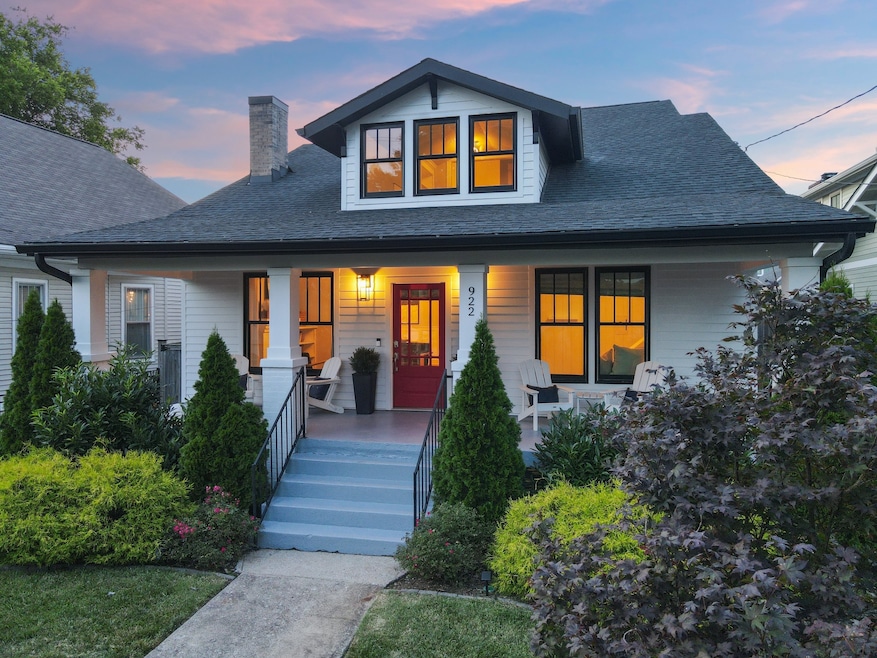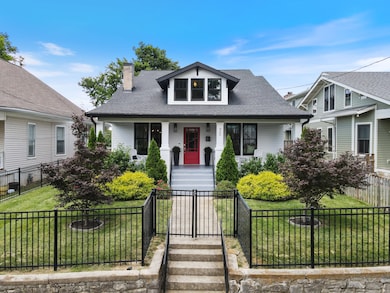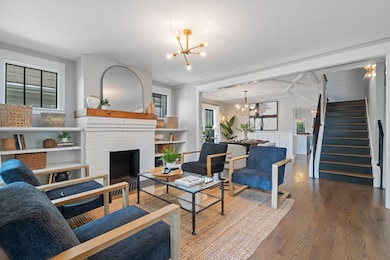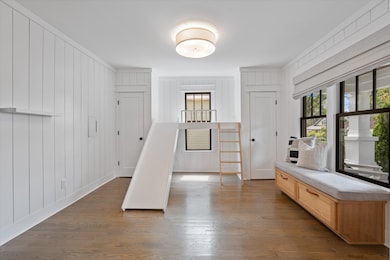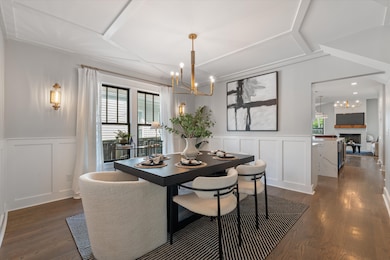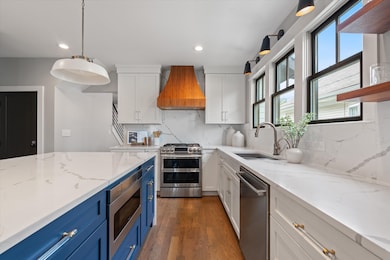
922 Lawrence Ave Nashville, TN 37204
Historic Waverly NeighborhoodEstimated payment $14,692/month
Highlights
- 1 Fireplace
- Cottage
- Cooling Available
- No HOA
- Porch
- Patio
About This Home
Set on one of 12 South’s most neighborly and desirable blocks, 922 Lawrence Avenue offers space, scale, and style in a layout designed for both family living and entertaining. With freshly painted interiors and thoughtful updates throughout, this home delivers function and flexibility across three full levels. The main floor includes a front sitting room, dining room with custom ceiling detail, and a versatile front room currently used as a play space and office, but easily converted to function as a true fourth bedroom. Also on the main level is a full bedroom with adjacent bath, a separate powder room, a mudroom, and an open kitchen and living room. The kitchen features waterfall-edge counters, full-height stone backsplash, professional-grade appliances, and custom bar-height seating. Off the kitchen, stairs lead down to a finished basement with bourbon bar, 98-bottle wine storage, and ample bonus space. Upstairs, a vaulted primary suite anchors the rear of the home with a sanctuary-sized bath featuring a floor-mounted soaking tub, glass walk-in shower, and bright walk-in closet. A secondary bedroom with full bath and flex space with front yard views complete the second level. The backyard features a turfed lawn, putting green, stock tank pool with painted deck, and concrete patio. The detached two-car garage offers expanded storage, closets, and interior access to a fully equipped DADU studio with kitchen, bath, laundry, and alley access. A rare opportunity in the elusive $2.5 million range, just steps from 12 South on a block full of pride of ownership and great neighbors.
Listing Agent
Compass Brokerage Phone: 6153479068 License #293114 Listed on: 07/03/2025

Home Details
Home Type
- Single Family
Est. Annual Taxes
- $10,138
Year Built
- Built in 1930
Lot Details
- 8,276 Sq Ft Lot
- Lot Dimensions are 50 x 165
- Property is Fully Fenced
Parking
- 2 Car Garage
- Alley Access
- On-Street Parking
Home Design
- Cottage
- Brick Exterior Construction
- Shingle Roof
Interior Spaces
- Property has 3 Levels
- 1 Fireplace
- Interior Storage Closet
- Tile Flooring
- Fire and Smoke Detector
- Finished Basement
Bedrooms and Bathrooms
- 5 Bedrooms | 2 Main Level Bedrooms
Outdoor Features
- Patio
- Porch
Schools
- Waverly-Belmont Elementary School
- John Trotwood Moore Middle School
- Hillsboro Comp High School
Utilities
- Cooling Available
- Heating System Uses Natural Gas
Community Details
- No Home Owners Association
- 12 South Subdivision
Listing and Financial Details
- Assessor Parcel Number 10513029500
Map
Home Values in the Area
Average Home Value in this Area
Tax History
| Year | Tax Paid | Tax Assessment Tax Assessment Total Assessment is a certain percentage of the fair market value that is determined by local assessors to be the total taxable value of land and additions on the property. | Land | Improvement |
|---|---|---|---|---|
| 2024 | $10,138 | $311,550 | $81,250 | $230,300 |
| 2023 | $10,138 | $311,550 | $81,250 | $230,300 |
| 2022 | $10,138 | $311,550 | $81,250 | $230,300 |
| 2021 | $10,244 | $311,550 | $81,250 | $230,300 |
| 2020 | $9,258 | $219,325 | $65,000 | $154,325 |
| 2019 | $5,171 | $108,500 | $65,000 | $43,500 |
| 2018 | $3,423 | $108,500 | $65,000 | $43,500 |
| 2017 | $0 | $108,500 | $65,000 | $43,500 |
| 2016 | $3,074 | $68,075 | $35,000 | $33,075 |
| 2015 | $3,074 | $68,075 | $35,000 | $33,075 |
| 2014 | $1,849 | $68,075 | $35,000 | $33,075 |
Property History
| Date | Event | Price | Change | Sq Ft Price |
|---|---|---|---|---|
| 07/03/2025 07/03/25 | For Sale | $2,500,000 | +71.9% | $575 / Sq Ft |
| 07/06/2020 07/06/20 | Sold | $1,454,000 | -3.1% | $334 / Sq Ft |
| 06/10/2020 06/10/20 | Pending | -- | -- | -- |
| 04/16/2020 04/16/20 | For Sale | $1,499,900 | +525.2% | $345 / Sq Ft |
| 03/25/2020 03/25/20 | Pending | -- | -- | -- |
| 03/23/2020 03/23/20 | Price Changed | $239,900 | -4.0% | $150 / Sq Ft |
| 03/12/2020 03/12/20 | For Sale | $250,000 | -43.2% | $156 / Sq Ft |
| 03/10/2020 03/10/20 | Off Market | $440,000 | -- | -- |
| 06/11/2018 06/11/18 | Sold | $440,000 | -- | $274 / Sq Ft |
Purchase History
| Date | Type | Sale Price | Title Company |
|---|---|---|---|
| Warranty Deed | $1,454,000 | Pillar Title And Escrow Llc | |
| Warranty Deed | $440,000 | Limestone Title & Escrow Llc | |
| Interfamily Deed Transfer | -- | Executive Title Llc |
Mortgage History
| Date | Status | Loan Amount | Loan Type |
|---|---|---|---|
| Open | $510,400 | New Conventional | |
| Closed | $500,000 | Credit Line Revolving | |
| Previous Owner | $250,000 | Commercial | |
| Previous Owner | $657,000 | Adjustable Rate Mortgage/ARM | |
| Previous Owner | $652,240 | Construction | |
| Previous Owner | $513,000 | Reverse Mortgage Home Equity Conversion Mortgage |
Similar Homes in the area
Source: Realtracs
MLS Number: 2928140
APN: 105-13-0-295
- 920 Lawrence Ave
- 926 Bradford Ave
- 2109 10th Ave S
- 923 S Douglas Ave
- 929 Bradford Ave
- 919 S Douglas Ave
- 848 Bradford Ave
- 902 Waldkirch Ave
- 2108 12th Ave S
- 907 S Douglas Ave
- 2229 11th Ave S
- 2310 Vaulx Ln
- 1002A Caldwell Ave
- 2401 Vaulx Ln
- 1003b Caruthers Ave
- 2402 Vaulx Ln
- 2405 10th Ave S
- 2310 Elliott Ave Unit 826
- 2310 Elliott Ave Unit 139
- 2310 Elliott Ave Unit 813
- 925 Benton Ave Unit B
- 1004 Bate Ave
- 907 S Douglas Ave
- 2035 Elliott Ave Unit B
- 2310 Vaulx Ln
- 1013A Caldwell Ave
- 2308 12th Ave S
- 1212 Ashwood Ave
- 1105 Caldwell Ave
- 820 S Douglas Ave Unit B
- 2116 Elliott Ave
- 2310 Elliott Ave Unit 833
- 2310 Elliott Ave Unit 509
- 2118 Elliott Ave Unit 2
- 2118 Elliott Ave Unit 6
- 2021 Beech Ave Unit 7
- 803 Benton Ave Unit 11
- 2020 Beech Ave Unit A1
- 2020 Beech Ave
- 810 Glen Ave
