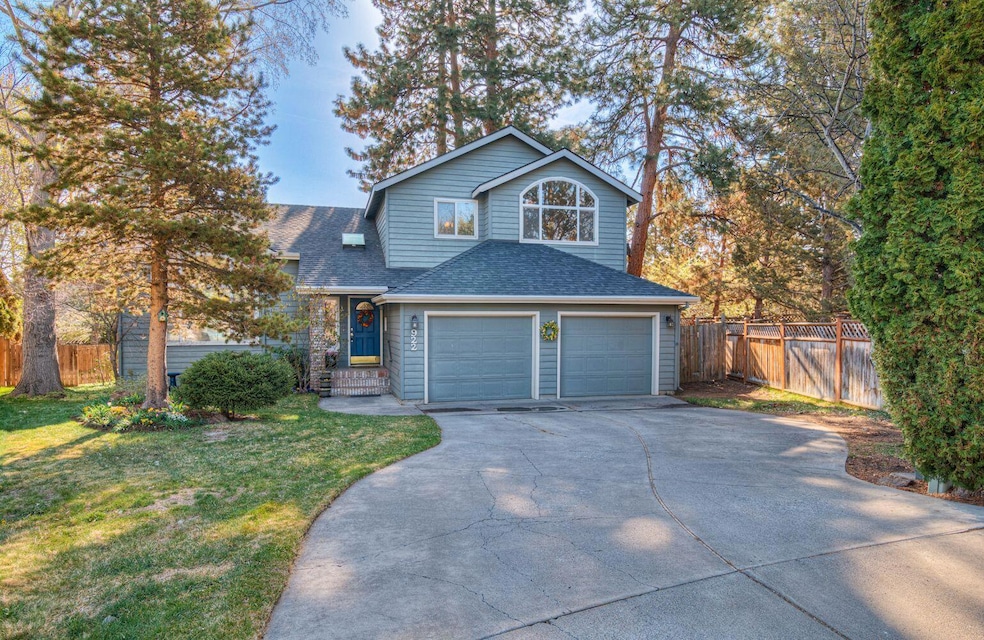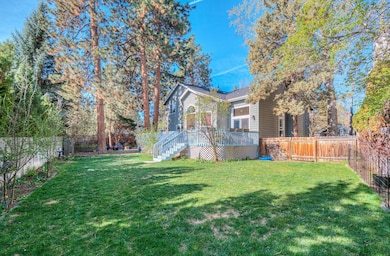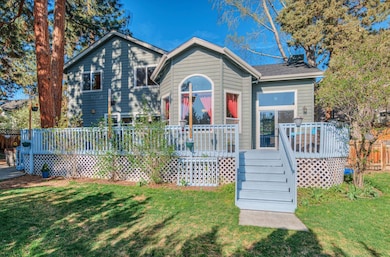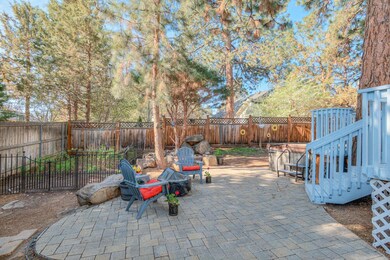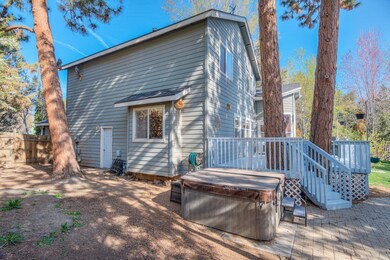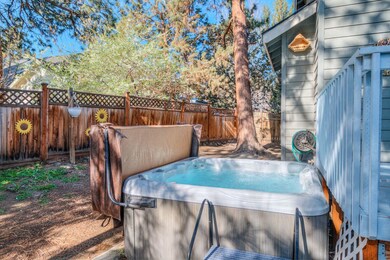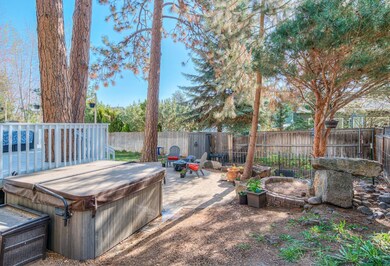
922 SE Sunwood Ct Bend, OR 97702
Larkspur NeighborhoodEstimated payment $4,262/month
Highlights
- Spa
- Territorial View
- Traditional Architecture
- Deck
- Vaulted Ceiling
- Wood Flooring
About This Home
Welcome to your dream home in the heart of Tanglewood! Nestled on a peaceful cul-de-sac in one of the area's most sought-after neighborhoods, this stunning home offers the perfect mix of comfort, elegance, and practicality. Step inside to sunlit open-concept living, where the great room seamlessly connects to a spacious kitchen featuring stainless steel appliances, granite countertops, rich maple cabinetry, an island with seating, and newer flooring throughout the kitchen and dining area. A bonus den/office off the living room is ideal for remote work or cozy reading. Upstairs, all bedrooms await, including a spacious primary suite with a jetted tub and dual-sink vanity. Outdoors, relax in your fully fenced backyard oasis with lush landscaping, a large deck, patio, hot tub, and gated garden. Updates include a newer roof, fresh paint inside and out, leaf filter gutter guards, and more. This home is truly move-in ready and checks all the boxes for modern living.
Listing Agent
Century 21 North Homes Realty Brokerage Phone: 541-815-0906 License #980500151 Listed on: 06/12/2025

Home Details
Home Type
- Single Family
Est. Annual Taxes
- $4,816
Year Built
- Built in 1994
Lot Details
- 8,712 Sq Ft Lot
- Fenced
- Landscaped
- Front and Back Yard Sprinklers
- Sprinklers on Timer
- Garden
- Property is zoned RS, RS
Parking
- 2 Car Attached Garage
- Garage Door Opener
- Driveway
Home Design
- Traditional Architecture
- Stem Wall Foundation
- Frame Construction
- Composition Roof
Interior Spaces
- 1,991 Sq Ft Home
- 2-Story Property
- Vaulted Ceiling
- Ceiling Fan
- Skylights
- Gas Fireplace
- Double Pane Windows
- <<energyStarQualifiedWindowsToken>>
- Great Room
- Living Room with Fireplace
- Dining Room
- Home Office
- Territorial Views
Kitchen
- Breakfast Area or Nook
- Breakfast Bar
- <<OvenToken>>
- Range<<rangeHoodToken>>
- <<microwave>>
- Dishwasher
- Kitchen Island
- Granite Countertops
- Disposal
Flooring
- Wood
- Carpet
- Tile
Bedrooms and Bathrooms
- 3 Bedrooms
- Linen Closet
- Walk-In Closet
- Double Vanity
- Soaking Tub
- <<tubWithShowerToken>>
- Bathtub Includes Tile Surround
Laundry
- Laundry Room
- Dryer
- Washer
Home Security
- Surveillance System
- Carbon Monoxide Detectors
- Fire and Smoke Detector
Outdoor Features
- Spa
- Deck
- Patio
- Shed
Schools
- Bear Creek Elementary School
- Pilot Butte Middle School
- Bend Sr High School
Utilities
- Forced Air Heating and Cooling System
- Heating System Uses Natural Gas
- Natural Gas Connected
- Water Heater
- Cable TV Available
Listing and Financial Details
- Tax Lot PT 12+ ADDTL
- Assessor Parcel Number 182544
Community Details
Overview
- No Home Owners Association
- Tanglewood Subdivision
Recreation
- Trails
Map
Home Values in the Area
Average Home Value in this Area
Tax History
| Year | Tax Paid | Tax Assessment Tax Assessment Total Assessment is a certain percentage of the fair market value that is determined by local assessors to be the total taxable value of land and additions on the property. | Land | Improvement |
|---|---|---|---|---|
| 2024 | $4,816 | $287,620 | -- | -- |
| 2023 | $4,464 | $279,250 | $0 | $0 |
| 2022 | $4,165 | $263,230 | $0 | $0 |
| 2021 | $4,172 | $255,570 | $0 | $0 |
| 2020 | $3,958 | $255,570 | $0 | $0 |
| 2019 | $3,847 | $248,130 | $0 | $0 |
| 2018 | $3,739 | $240,910 | $0 | $0 |
| 2017 | $3,634 | $234,210 | $0 | $0 |
| 2016 | $3,466 | $227,390 | $0 | $0 |
| 2015 | $3,370 | $220,770 | $0 | $0 |
| 2014 | $3,270 | $214,340 | $0 | $0 |
Property History
| Date | Event | Price | Change | Sq Ft Price |
|---|---|---|---|---|
| 06/25/2025 06/25/25 | Pending | -- | -- | -- |
| 06/12/2025 06/12/25 | For Sale | $699,000 | 0.0% | $351 / Sq Ft |
| 06/01/2025 06/01/25 | Pending | -- | -- | -- |
| 05/21/2025 05/21/25 | Price Changed | $699,000 | -6.7% | $351 / Sq Ft |
| 04/26/2025 04/26/25 | For Sale | $749,000 | +42.1% | $376 / Sq Ft |
| 09/30/2020 09/30/20 | Sold | $527,000 | +0.4% | $265 / Sq Ft |
| 08/10/2020 08/10/20 | Pending | -- | -- | -- |
| 07/22/2020 07/22/20 | For Sale | $525,000 | +22.1% | $264 / Sq Ft |
| 03/20/2018 03/20/18 | Sold | $430,000 | 0.0% | $216 / Sq Ft |
| 02/05/2018 02/05/18 | Pending | -- | -- | -- |
| 01/12/2018 01/12/18 | For Sale | $429,900 | -- | $216 / Sq Ft |
Purchase History
| Date | Type | Sale Price | Title Company |
|---|---|---|---|
| Warranty Deed | $561,000 | First American Title | |
| Interfamily Deed Transfer | -- | First American Title | |
| Warranty Deed | $430,000 | First American Title | |
| Bargain Sale Deed | -- | First American Title | |
| Warranty Deed | $430,000 | First American Title |
Mortgage History
| Date | Status | Loan Amount | Loan Type |
|---|---|---|---|
| Open | $384,000 | New Conventional | |
| Previous Owner | $360,000 | New Conventional | |
| Previous Owner | $44,454 | Credit Line Revolving | |
| Previous Owner | $343,000 | New Conventional | |
| Previous Owner | $343,000 | New Conventional | |
| Previous Owner | $156,000 | New Conventional | |
| Previous Owner | $154,362 | New Conventional | |
| Previous Owner | $160,000 | Unknown |
Similar Homes in Bend, OR
Source: Oregon Datashare
MLS Number: 220200440
APN: 182544
- 793 SE Shadowood Dr
- 1044 SE Baywood Ct
- 351 SE Soft Tail Loop
- 1033 SE Laurelwood Place
- 21035 Pinehaven Ave
- 2149 SE Harley Ln
- 769 SE Breitenbush Ln
- 61803 SE Rolo Ct
- 61584 Fargo Ln
- 132 SE Craven Rd
- 61585 E Lake Dr
- 1001 SE 15th St Unit 109
- 1001 SE 15th St Unit 77
- 1001 SE 15th St Unit 62
- 1001 SE 15th St Unit 141
- 1001 SE 15th St Unit 197
- 1001 SE 15th St Unit 60
- 1001 SE 15th St Unit 178
- 1001 SE 15th St Unit 166
- 268 SE 15th St
