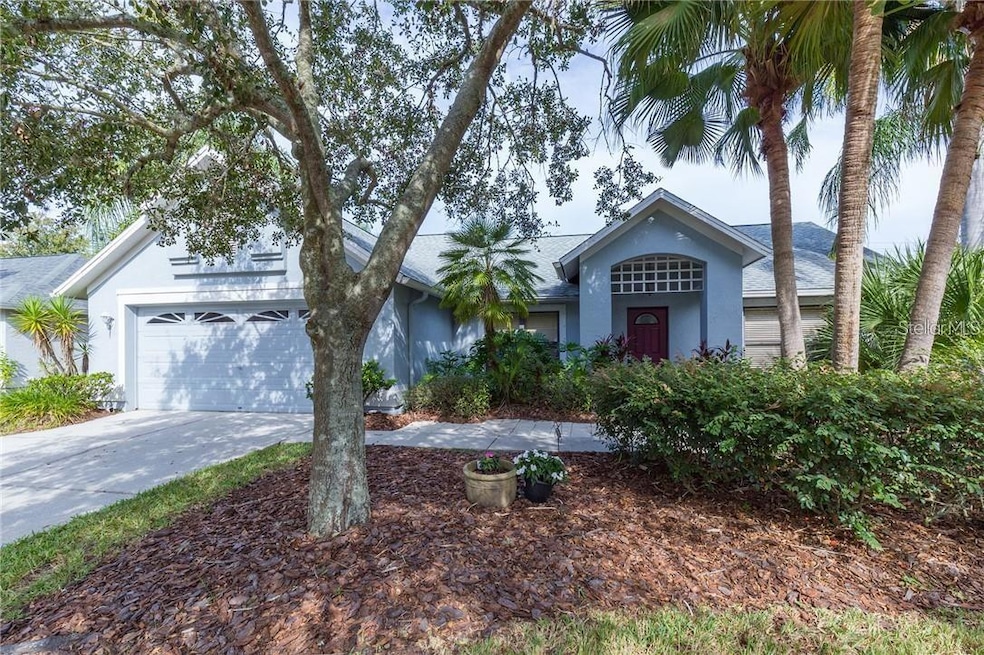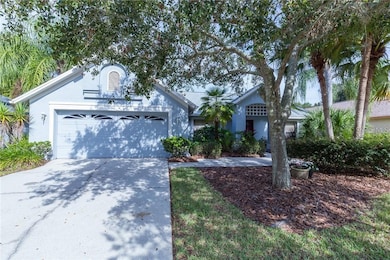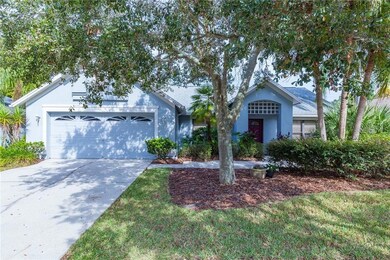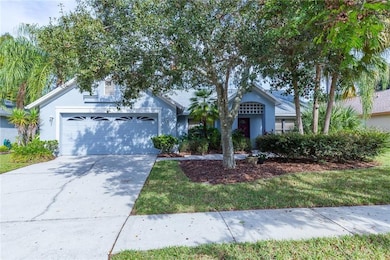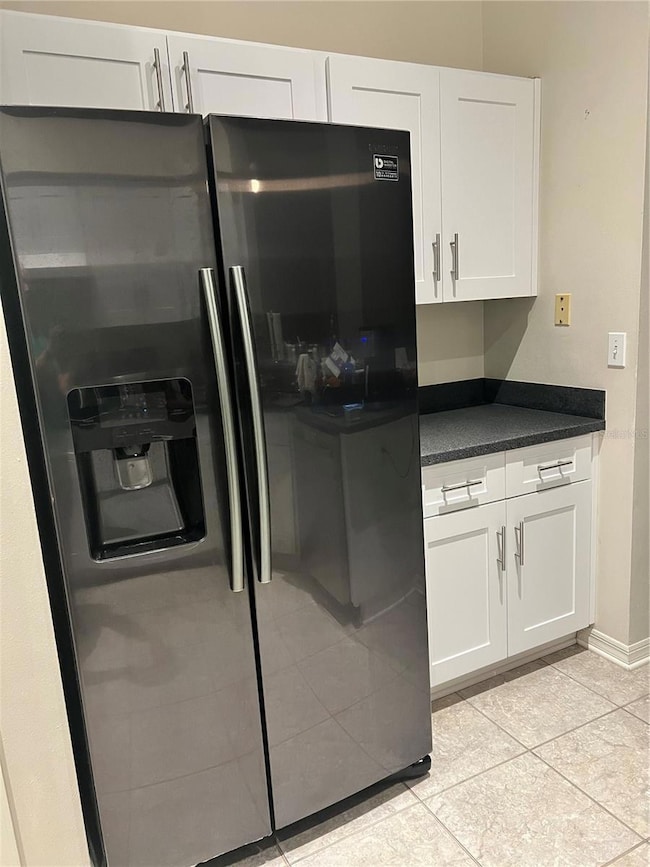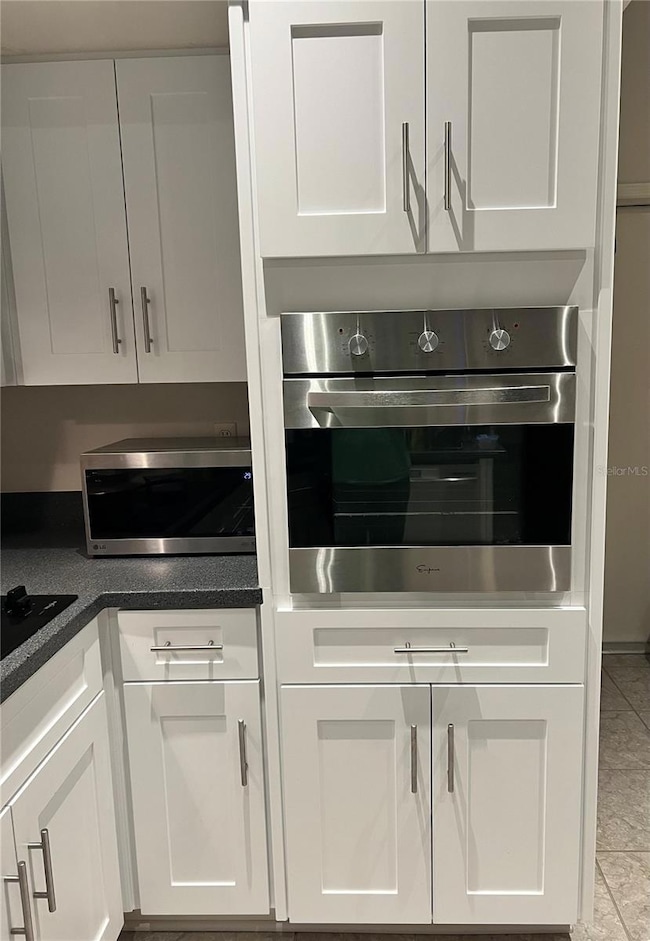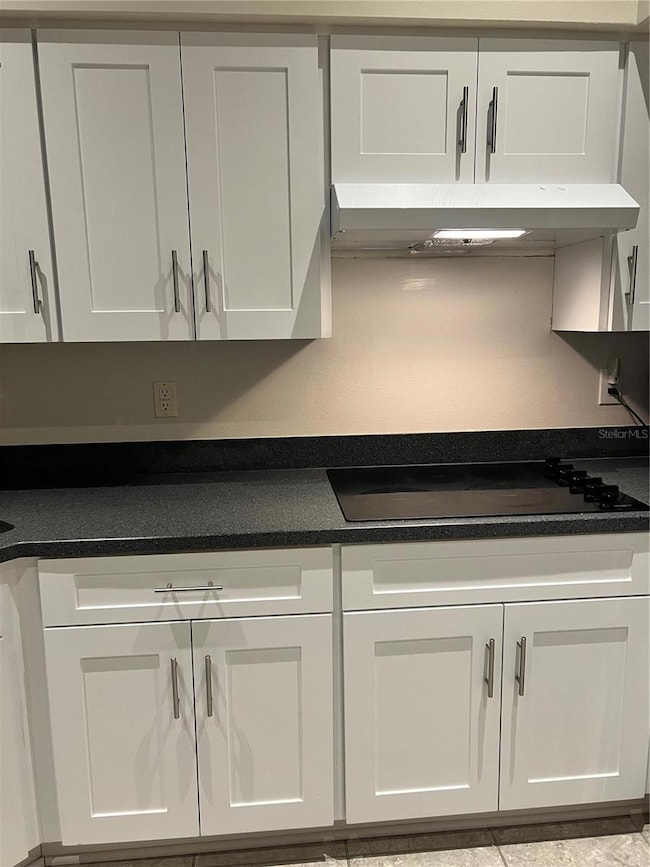
9220 Dayflower Dr Tampa, FL 33647
Pebble Creek Village NeighborhoodEstimated payment $2,566/month
Highlights
- Screened Pool
- View of Trees or Woods
- Bamboo Trees
- Hunter's Green Elementary School Rated A
- Open Floorplan
- Deck
About This Home
Under contract-accepting backup offers. CURRENTLY THE LOWEST PRICED POOL HOME IN CROSS CREEK! Fantastic buy for this lovely 3 bedroom, 2 bath POOL/SPA HOME on PRIVATE lot, with no rear neighbors in desirable New Tampa. HIGH & DRY! Zero damage from our most recent 2024 Hurricanes & NO FLOOD INSURANCE is required. QUICK/IMMEDIATE CLOSING IS POSSIBLE! Pride of Ownership, along with quality upgrades make this home TURNKEY & move in ready. Freshly painted inside, along with brand new kitchen countertops, fridge, dishwasher, oven, cooktop, kitchen cabinet refacing with soft close drawers, plus tile & wood laminate makes this property turn key & can be occupied quickly. ALL APPLLIANCES INCLUDED! Popular split plan hosts foyer entrance with arches & columns leading to separate dining room, great room with slider to lanai, kitchen with quaint nook & inside utility room. Spacious screened lanai overlooks pool & spa plus wooded area loaded with Bamboo & multiple Avocado Trees, for complete privacy. Notables include BRAND NEW POOL PUMP, newer dimensional shingle roof (2011), newer AC (2008), hurricane screens, hurricane bar on garage door, newer hot water heater, recent interior paint, expansive backyard, 2-car garage with automatic opener, volume ceilings & tasteful colors throughout. LOW HOA & NO CDD. Located across from top-rated Elementary & Middle schools & the Public Library, this home also offers easy access to shopping, dining, medical facilities & the Interstate. Superb location features excellent schools, professional services, shopping & interstate access plus new Florida Hospital in close proximity. This one won't last long. It is a MUST SEE !!!! SELLER'S GENEROUSLY INCLUDING A HOME WARRANTY, WHICH COVERS YOU 1 FULL YEAR FROM THE DATE OF CLOSING - ELECTRICAL, PLUMBING & APPLIANCES. COME SEE THIS WELL LOVED PROPERTY! WE WOULD LOVE TO WELCOME YOU TO YOUR NEW HOME OR A FANTASTIC INVESTMENT PROPERTY!
Listing Agent
RE/MAX REALTEC GROUP INC Brokerage Phone: 727-789-5555 License #634261 Listed on: 05/11/2025

Home Details
Home Type
- Single Family
Est. Annual Taxes
- $4,108
Year Built
- Built in 1992
Lot Details
- 7,700 Sq Ft Lot
- Lot Dimensions are 70x110
- South Facing Home
- Child Gate Fence
- Mature Landscaping
- Bamboo Trees
- Fruit Trees
- Property is zoned PD
HOA Fees
- $53 Monthly HOA Fees
Parking
- 2 Car Attached Garage
- Driveway
Home Design
- Contemporary Architecture
- Florida Architecture
- Slab Foundation
- Shingle Roof
- Stucco
Interior Spaces
- 1,825 Sq Ft Home
- Open Floorplan
- Ceiling Fan
- Shades
- Blinds
- Sliding Doors
- Great Room
- Living Room
- Breakfast Room
- Formal Dining Room
- Inside Utility
- Views of Woods
- Attic
Kitchen
- Eat-In Kitchen
- Built-In Oven
- Cooktop with Range Hood
- Recirculated Exhaust Fan
- Microwave
- Freezer
- Ice Maker
- Dishwasher
- Disposal
Flooring
- Carpet
- Laminate
- Ceramic Tile
Bedrooms and Bathrooms
- 3 Bedrooms
- Primary Bedroom on Main
- Split Bedroom Floorplan
- Walk-In Closet
- 2 Full Bathrooms
- Garden Bath
Laundry
- Laundry Room
- Laundry in Kitchen
- Dryer
- Washer
Home Security
- Security System Owned
- Hurricane or Storm Shutters
Pool
- Screened Pool
- In Ground Pool
- In Ground Spa
- Gunite Pool
- Fence Around Pool
Outdoor Features
- Deck
- Enclosed patio or porch
- Exterior Lighting
- Rain Gutters
- Private Mailbox
Location
- Property is near public transit
- Property is near a golf course
Utilities
- Central Heating and Cooling System
- Thermostat
- Electric Water Heater
- High Speed Internet
- Phone Available
- Cable TV Available
Listing and Financial Details
- Home warranty included in the sale of the property
- Visit Down Payment Resource Website
- Legal Lot and Block 31 / 1
- Assessor Parcel Number U-07-27-20-21U-000001-00031.0
Community Details
Overview
- Cross Creek Community Association, Inc. Association, Phone Number (813) 930-8036
- Visit Association Website
- Cross Creek Unit 01 Subdivision
- The community has rules related to deed restrictions
Recreation
- Tennis Courts
- Community Playground
Map
Home Values in the Area
Average Home Value in this Area
Tax History
| Year | Tax Paid | Tax Assessment Tax Assessment Total Assessment is a certain percentage of the fair market value that is determined by local assessors to be the total taxable value of land and additions on the property. | Land | Improvement |
|---|---|---|---|---|
| 2024 | $4,108 | $241,740 | -- | -- |
| 2023 | $3,955 | $234,699 | $0 | $0 |
| 2022 | $3,762 | $227,863 | $0 | $0 |
| 2021 | $3,705 | $221,226 | $0 | $0 |
| 2020 | $3,613 | $218,172 | $65,431 | $152,741 |
| 2019 | $4,018 | $199,908 | $47,586 | $152,322 |
| 2018 | $2,367 | $151,000 | $0 | $0 |
| 2017 | $2,329 | $180,657 | $0 | $0 |
| 2016 | $2,292 | $144,852 | $0 | $0 |
| 2015 | $2,315 | $143,845 | $0 | $0 |
| 2014 | $2,290 | $142,703 | $0 | $0 |
| 2013 | -- | $140,594 | $0 | $0 |
Property History
| Date | Event | Price | Change | Sq Ft Price |
|---|---|---|---|---|
| 07/04/2025 07/04/25 | Pending | -- | -- | -- |
| 06/26/2025 06/26/25 | Price Changed | $395,000 | -1.3% | $216 / Sq Ft |
| 06/18/2025 06/18/25 | Price Changed | $400,000 | -1.2% | $219 / Sq Ft |
| 06/09/2025 06/09/25 | Price Changed | $405,000 | -2.4% | $222 / Sq Ft |
| 05/30/2025 05/30/25 | Price Changed | $415,000 | -3.5% | $227 / Sq Ft |
| 05/23/2025 05/23/25 | Price Changed | $430,000 | -2.3% | $236 / Sq Ft |
| 05/11/2025 05/11/25 | For Sale | $439,900 | +69.2% | $241 / Sq Ft |
| 12/18/2018 12/18/18 | Sold | $260,000 | 0.0% | $142 / Sq Ft |
| 11/26/2018 11/26/18 | Pending | -- | -- | -- |
| 11/20/2018 11/20/18 | For Sale | $259,900 | -- | $142 / Sq Ft |
Purchase History
| Date | Type | Sale Price | Title Company |
|---|---|---|---|
| Warranty Deed | $260,000 | Brokers Title Of Tampa Llc | |
| Interfamily Deed Transfer | -- | -- |
Mortgage History
| Date | Status | Loan Amount | Loan Type |
|---|---|---|---|
| Open | $40,000 | Credit Line Revolving | |
| Open | $253,100 | New Conventional | |
| Closed | $247,000 | New Conventional | |
| Previous Owner | $135,000 | New Conventional | |
| Previous Owner | $27,000 | Credit Line Revolving | |
| Previous Owner | $118,500 | Unknown | |
| Previous Owner | $50,000 | Credit Line Revolving | |
| Previous Owner | $98,000 | Fannie Mae Freddie Mac | |
| Previous Owner | $30,000 | Credit Line Revolving |
Similar Homes in Tampa, FL
Source: Stellar MLS
MLS Number: TB8384728
APN: U-07-27-20-21U-000001-00031.0
- 9229 Dayflower Dr
- 9209 Cypresswood Cir
- 9246 Dayflower Dr
- 18315 Aintree Ct
- 18302 Aintree Ct
- 9308 Fairway Lakes Ct
- 18504 Putters Place
- 9415 Pebble Glen Ave
- 9037 Pebble Creek Dr
- 9027 Pebble Creek Dr
- 9007 Pebble Creek Dr
- 18308 Felspar Way
- 9535 Norchester Cir
- 18807 Tournament Trail
- 18804 Tournament Trail
- 18712 Forest Glen Ct
- 9159 Highland Ridge Way
- 9116 Woodridge Run Dr
- 9708 Little Pond Way
- 9127 Woodridge Run Dr
