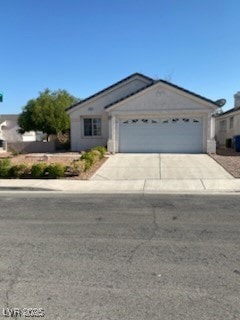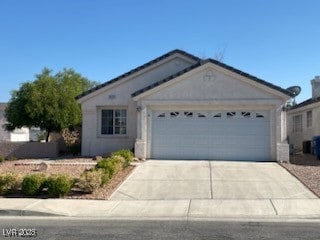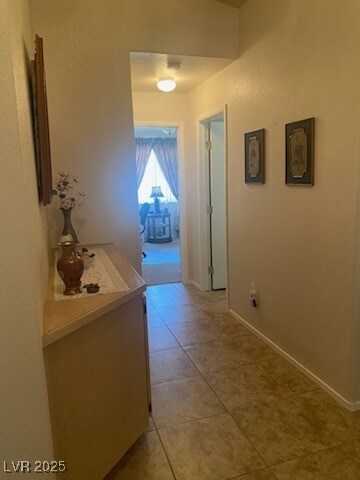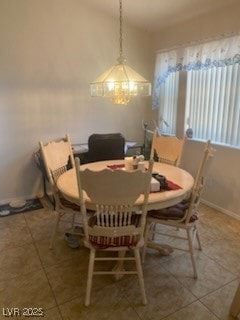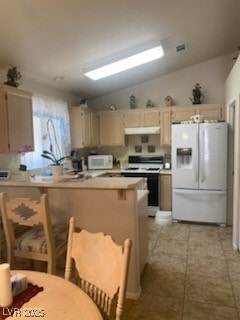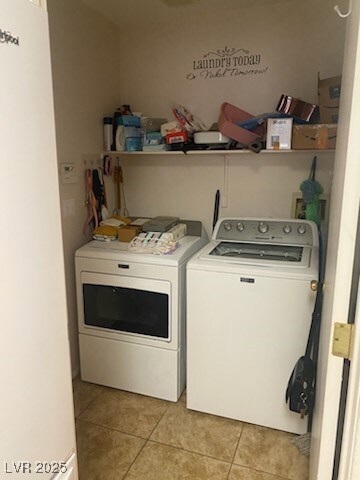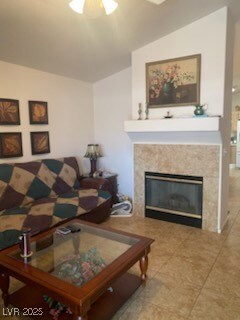
$460,000
- 3 Beds
- 2 Baths
- 1,558 Sq Ft
- 9116 Cypress Point Way
- Las Vegas, NV
Updated Single-Story 3 Bedroom Home** New Kitchen, Modern Upgrades & Great Location!Beautifully renovated single-story home in the highly sought-after Lakes community of Las Vegas.This 3-bedroom, 2-bath property features a brand new kitchen with quartz countertops, subway tile backsplash, stainless steel appliances, and plenty of cabinet space perfect for cooking and entertaining.
Gina Gallegos Weichert Realtors-Millennium
