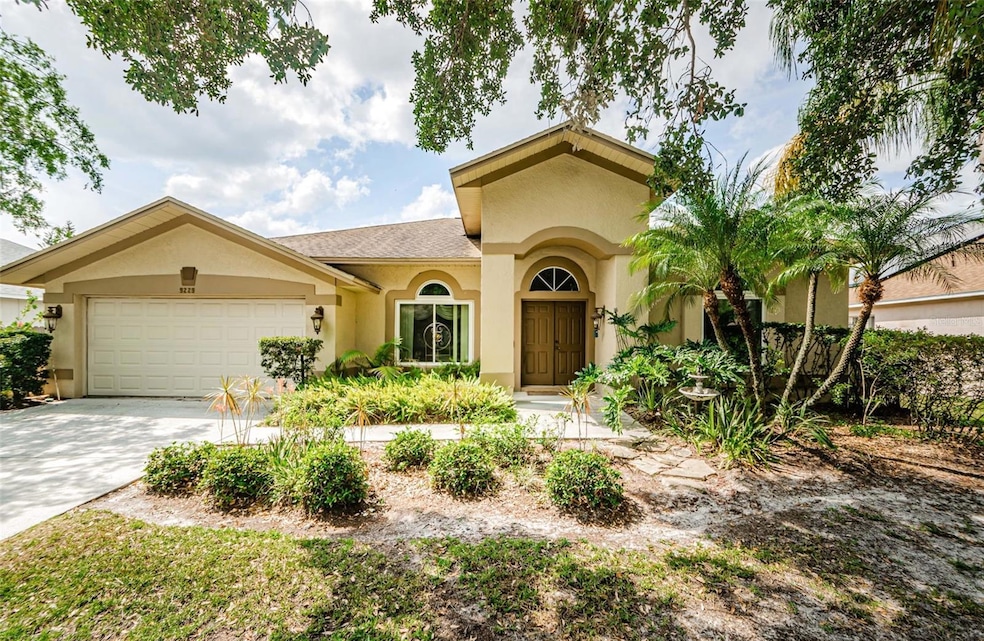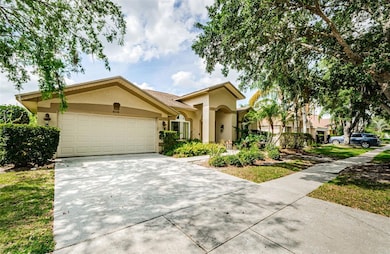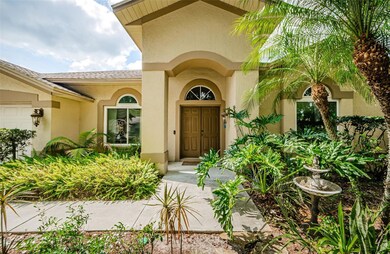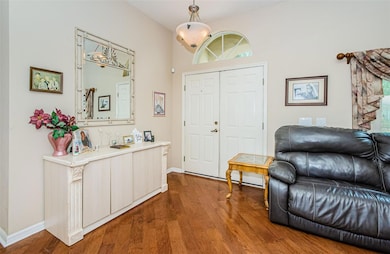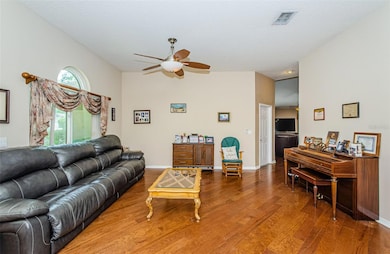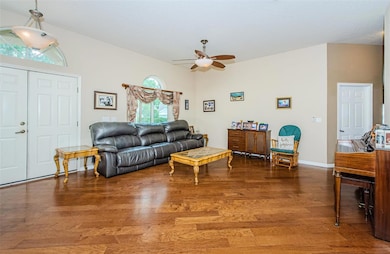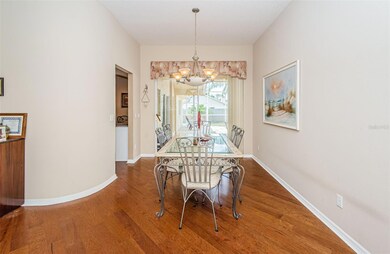
9229 Dayflower Dr Tampa, FL 33647
Pebble Creek Village NeighborhoodEstimated payment $2,496/month
Highlights
- Vaulted Ceiling
- Main Floor Primary Bedroom
- Family Room Off Kitchen
- Hunter's Green Elementary School Rated A
- Stone Countertops
- 2 Car Attached Garage
About This Home
Under contract-accepting backup offers. Spacious 4-Bedroom Home with Split Floor Plan and Prime Sought after location! Don’t miss this beautifully designed 4-bedroom, 3-bath home featuring a desirable split floor plan with vaulted ceilings. The spacious and updated kitchen boasts granite countertops, a large breakfast bar, and a cozy eat-in area, all seamlessly opening to the inviting family room — perfect for everyday living and entertaining. The large primary suite offers a peaceful retreat with a walk-in closet and an en suite bath complete with a garden tub and walk-in shower. Three additional generously sized bedrooms include a Jack-and-Jill bathroom setup between two of them, ideal for family or guests. Enjoy formal living and dining rooms for added versatility, and step outside to a fully fenced backyard with a large screened-in lanai and patio — great for relaxing or hosting gatherings. Additional features include a 2-car garage and low HOA fees. Conveniently located near the Wiregrass Mall, an abundance of shopping and dining options, medical facilities, and quick access to I-75. Bring your personal touches and make this spacious, well-located home your own!
Listing Agent
COLDWELL BANKER REALTY Brokerage Phone: 813-286-6563 License #645935 Listed on: 04/24/2025

Home Details
Home Type
- Single Family
Est. Annual Taxes
- $2,803
Year Built
- Built in 1994
Lot Details
- 7,700 Sq Ft Lot
- North Facing Home
- Wood Fence
- Property is zoned PD
HOA Fees
- $64 Monthly HOA Fees
Parking
- 2 Car Attached Garage
Home Design
- Slab Foundation
- Shingle Roof
- Block Exterior
- Stucco
Interior Spaces
- 2,297 Sq Ft Home
- Vaulted Ceiling
- Blinds
- Family Room Off Kitchen
- Living Room
- Dining Room
- Inside Utility
- Laundry in unit
Kitchen
- Range
- Microwave
- Dishwasher
- Stone Countertops
- Disposal
Flooring
- Carpet
- Laminate
- Tile
Bedrooms and Bathrooms
- 4 Bedrooms
- Primary Bedroom on Main
- Split Bedroom Floorplan
- Walk-In Closet
- 3 Full Bathrooms
Additional Features
- Rain Gutters
- Central Heating and Cooling System
Community Details
- Vanguard Association, Phone Number (813) 930-8036
- Cross Creek Unit 1 Subdivision
Listing and Financial Details
- Visit Down Payment Resource Website
- Legal Lot and Block 13 / 3
- Assessor Parcel Number U-07-27-20-21U-000003-00013.0
Map
Home Values in the Area
Average Home Value in this Area
Tax History
| Year | Tax Paid | Tax Assessment Tax Assessment Total Assessment is a certain percentage of the fair market value that is determined by local assessors to be the total taxable value of land and additions on the property. | Land | Improvement |
|---|---|---|---|---|
| 2024 | $2,803 | $166,487 | -- | -- |
| 2023 | $2,685 | $161,638 | $0 | $0 |
| 2022 | $2,520 | $156,930 | $0 | $0 |
| 2021 | $2,472 | $152,359 | $0 | $0 |
| 2020 | $2,388 | $150,255 | $0 | $0 |
| 2019 | $2,293 | $146,877 | $0 | $0 |
| 2018 | $2,240 | $144,138 | $0 | $0 |
| 2017 | $2,203 | $189,451 | $0 | $0 |
| 2016 | $2,166 | $138,269 | $0 | $0 |
| 2015 | $2,188 | $137,308 | $0 | $0 |
| 2014 | $2,163 | $136,218 | $0 | $0 |
| 2013 | -- | $134,205 | $0 | $0 |
Property History
| Date | Event | Price | Change | Sq Ft Price |
|---|---|---|---|---|
| 06/24/2025 06/24/25 | Pending | -- | -- | -- |
| 06/15/2025 06/15/25 | Price Changed | $399,900 | -5.9% | $174 / Sq Ft |
| 04/24/2025 04/24/25 | For Sale | $425,000 | -- | $185 / Sq Ft |
Purchase History
| Date | Type | Sale Price | Title Company |
|---|---|---|---|
| Deed | -- | None Listed On Document | |
| Interfamily Deed Transfer | -- | Title Source | |
| Trustee Deed | $165,000 | -- | |
| Warranty Deed | $140,000 | -- | |
| Warranty Deed | $134,700 | -- |
Mortgage History
| Date | Status | Loan Amount | Loan Type |
|---|---|---|---|
| Previous Owner | $60,000 | New Conventional | |
| Previous Owner | $240,000 | New Conventional | |
| Previous Owner | $245,800 | Unknown | |
| Previous Owner | $236,000 | Unknown | |
| Previous Owner | $183,500 | Fannie Mae Freddie Mac | |
| Previous Owner | $48,000 | Credit Line Revolving | |
| Previous Owner | $39,000 | Unknown | |
| Previous Owner | $148,500 | New Conventional | |
| Previous Owner | $121,150 | No Value Available |
Similar Homes in Tampa, FL
Source: Stellar MLS
MLS Number: TB8377515
APN: U-07-27-20-21U-000003-00013.0
- 9220 Dayflower Dr
- 9246 Dayflower Dr
- 9209 Cypresswood Cir
- 9308 Fairway Lakes Ct
- 18315 Aintree Ct
- 18504 Putters Place
- 9415 Pebble Glen Ave
- 18302 Aintree Ct
- 18308 Felspar Way
- 9037 Pebble Creek Dr
- 9027 Pebble Creek Dr
- 9535 Norchester Cir
- 18712 Forest Glen Ct
- 9007 Pebble Creek Dr
- 18807 Tournament Trail
- 18804 Tournament Trail
- 9159 Highland Ridge Way
- 9116 Woodridge Run Dr
- 9127 Woodridge Run Dr
- 9739 Fox Chapel Rd
