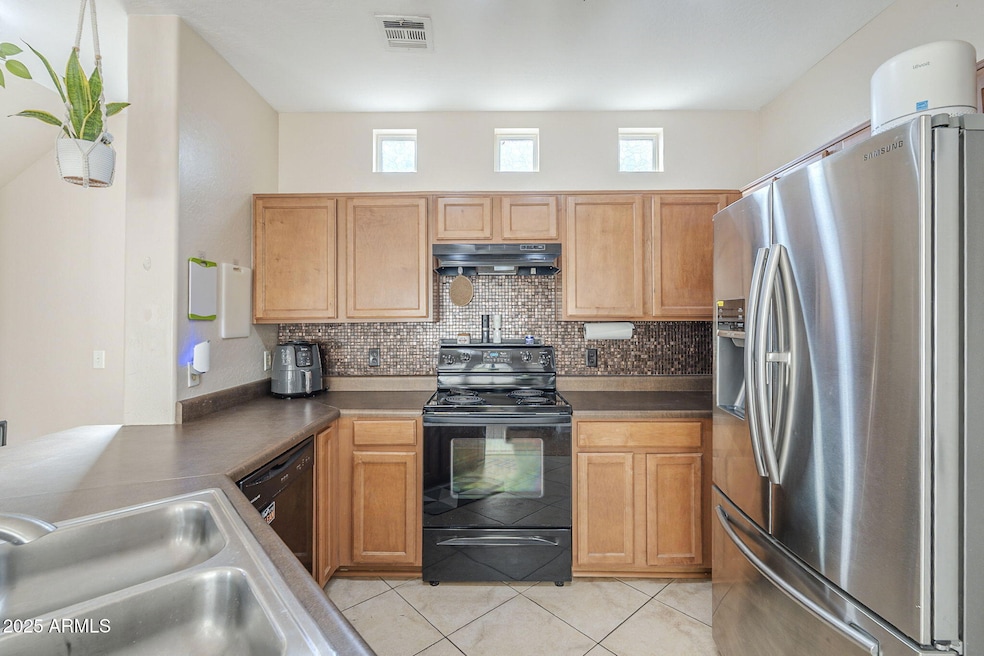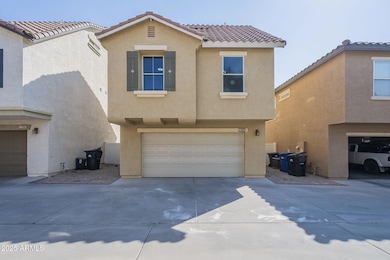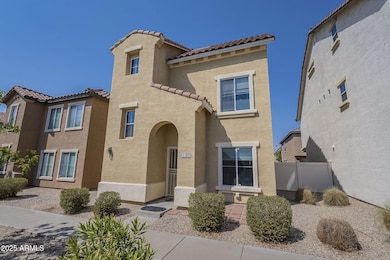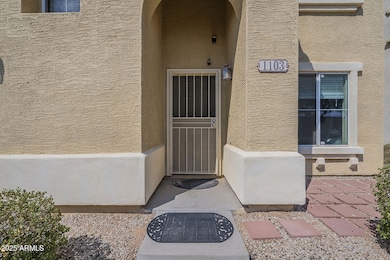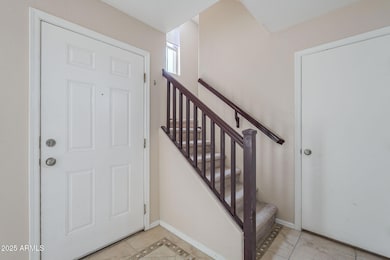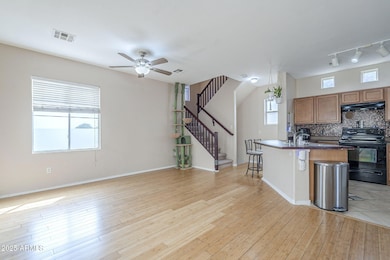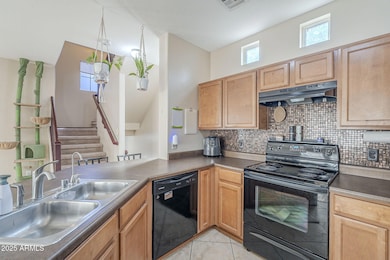
Estimated payment $2,103/month
Highlights
- Wood Flooring
- Fenced Community Pool
- Oversized Parking
- Augusta Ranch Elementary School Rated A-
- 2 Car Direct Access Garage
- Breakfast Bar
About This Home
Exceptional 3-bedroom home located in the elegant Park Central community. Copper-tone mosaic backsplash and stainless steel refrigerator elevate the kitchen's esthetic appeal. The spacious master suite includes a walk-in closet and full bathroom with bathtub. Unique opportunity to own a detached home at a more economical price point, with no shared walls in a townhome-style development, offering enhanced privacy. Extended attached 2-car garage offers a convenience not always available in condo communities. Community pool provides a way to cool off in the AZ summer without the hassle of private pool maintenance. Situated near Loop 202 & US 60 freeways for easy commuting, shopping, and dining access.
Townhouse Details
Home Type
- Townhome
Est. Annual Taxes
- $770
Year Built
- Built in 2002
Lot Details
- 758 Sq Ft Lot
- No Common Walls
- Block Wall Fence
HOA Fees
Parking
- 2 Car Direct Access Garage
- Oversized Parking
- Garage Door Opener
- Shared Driveway
Home Design
- Wood Frame Construction
- Tile Roof
- Stucco
Interior Spaces
- 1,425 Sq Ft Home
- 3-Story Property
- Ceiling height of 9 feet or more
- Ceiling Fan
Kitchen
- Breakfast Bar
- Electric Cooktop
- Laminate Countertops
Flooring
- Wood
- Carpet
- Tile
Bedrooms and Bathrooms
- 3 Bedrooms
- Primary Bathroom is a Full Bathroom
- 2.5 Bathrooms
Schools
- Augusta Ranch Elementary School
- Desert Ridge Jr. High Middle School
- Desert Ridge High School
Utilities
- Central Air
- Heating Available
Listing and Financial Details
- Tax Lot 1103
- Assessor Parcel Number 312-10-266
Community Details
Overview
- Association fees include ground maintenance
- Park Central Association, Phone Number (480) 539-1396
- Augusta Ranch Association, Phone Number (480) 551-4300
- Association Phone (480) 551-4300
- Park Central At Augusta Ranch Subdivision
Recreation
- Fenced Community Pool
Map
Home Values in the Area
Average Home Value in this Area
Tax History
| Year | Tax Paid | Tax Assessment Tax Assessment Total Assessment is a certain percentage of the fair market value that is determined by local assessors to be the total taxable value of land and additions on the property. | Land | Improvement |
|---|---|---|---|---|
| 2025 | $770 | $10,818 | -- | -- |
| 2024 | $777 | $10,303 | -- | -- |
| 2023 | $777 | $25,010 | $5,000 | $20,010 |
| 2022 | $759 | $19,820 | $3,960 | $15,860 |
| 2021 | $822 | $17,910 | $3,580 | $14,330 |
| 2020 | $807 | $15,850 | $3,170 | $12,680 |
| 2019 | $748 | $14,030 | $2,800 | $11,230 |
| 2018 | $712 | $13,250 | $2,650 | $10,600 |
| 2017 | $690 | $12,110 | $2,420 | $9,690 |
| 2016 | $712 | $11,150 | $2,230 | $8,920 |
| 2015 | $656 | $10,600 | $2,120 | $8,480 |
Property History
| Date | Event | Price | Change | Sq Ft Price |
|---|---|---|---|---|
| 07/26/2025 07/26/25 | For Sale | $335,000 | +34.1% | $235 / Sq Ft |
| 10/08/2020 10/08/20 | Sold | $249,900 | 0.0% | $175 / Sq Ft |
| 08/20/2020 08/20/20 | For Sale | $249,900 | +61.3% | $175 / Sq Ft |
| 06/17/2015 06/17/15 | Sold | $154,900 | 0.0% | $109 / Sq Ft |
| 05/09/2015 05/09/15 | For Sale | $154,900 | 0.0% | $109 / Sq Ft |
| 05/08/2015 05/08/15 | Off Market | $154,900 | -- | -- |
| 05/07/2015 05/07/15 | For Sale | $154,900 | -- | $109 / Sq Ft |
Purchase History
| Date | Type | Sale Price | Title Company |
|---|---|---|---|
| Warranty Deed | $249,900 | Security Title Agency Inc | |
| Warranty Deed | $154,900 | First American Title Ins Co | |
| Special Warranty Deed | $129,250 | Lsi Title Agency | |
| Trustee Deed | $142,002 | None Available | |
| Warranty Deed | $225,000 | Title Security Agency Of Az | |
| Warranty Deed | $195,000 | Fidelity National Title | |
| Interfamily Deed Transfer | $131,000 | -- | |
| Joint Tenancy Deed | $132,928 | Chicago Title Insurance Co |
Mortgage History
| Date | Status | Loan Amount | Loan Type |
|---|---|---|---|
| Open | $245,373 | FHA | |
| Closed | $7,361 | Second Mortgage Made To Cover Down Payment | |
| Previous Owner | $147,155 | New Conventional | |
| Previous Owner | $127,566 | FHA | |
| Previous Owner | $69,000 | Stand Alone Second | |
| Previous Owner | $180,000 | Purchase Money Mortgage | |
| Previous Owner | $156,000 | New Conventional | |
| Previous Owner | $137,350 | VA | |
| Previous Owner | $132,928 | VA | |
| Closed | $45,000 | No Value Available |
Similar Homes in Mesa, AZ
Source: Arizona Regional Multiple Listing Service (ARMLS)
MLS Number: 6897798
APN: 312-10-266
- 9233 E Neville Ave Unit 1127
- 9409 E Naranja Ave
- 3004 S 92nd Cir
- 2821 S Skyline Unit 157
- 2821 S Skyline Unit 156
- 2821 S Skyline Unit 135
- 2821 S Skyline Unit 134
- 2550 South S Ellsworth Rd Unit 207
- 9028 E Obispo Ave Unit 234
- 9326 E Pampa Ave
- 2550 S Ellsworth Rd Unit 241
- 2550 S Ellsworth Rd Unit 839
- 2550 S Ellsworth Rd Unit 421
- 2550 S Ellsworth Rd Unit 38
- 2550 S Ellsworth Rd Unit 137
- 2550 S Ellsworth Rd Unit 68
- 2550 S Ellsworth Rd Unit 602
- 2550 S Ellsworth Rd Unit 331
- 2550 S Ellsworth Rd Unit 289
- 2550 S Ellsworth Rd Unit 611
- 9233 E Neville Ave Unit 1153
- 9309 E Osage Ave
- 2821 S Skyline Unit 149
- 2821 S Skyline Unit 127
- 9224 E Lobo Ave
- 9061 E Plata Ave Unit 297
- 9665 E Olla Ave
- 2334 S Vincent
- 8928 E Plata Ave
- 2206 S Ellsworth Rd Unit 3B
- 2206 S Ellsworth Rd Unit 21B
- 2206 S Ellsworth Rd Unit 1B
- 2206 S Ellsworth Rd Unit 2B
- 2206 S Ellsworth Rd Unit 20B
- 2206 S Ellsworth Rd Unit 5B
- 9433 E Kiva Ave
- 2729 S Sorrelle
- 8850 E Posada Ave
- 8855 E Posada Ave Unit 194
- 8736 E Obispo Ave
