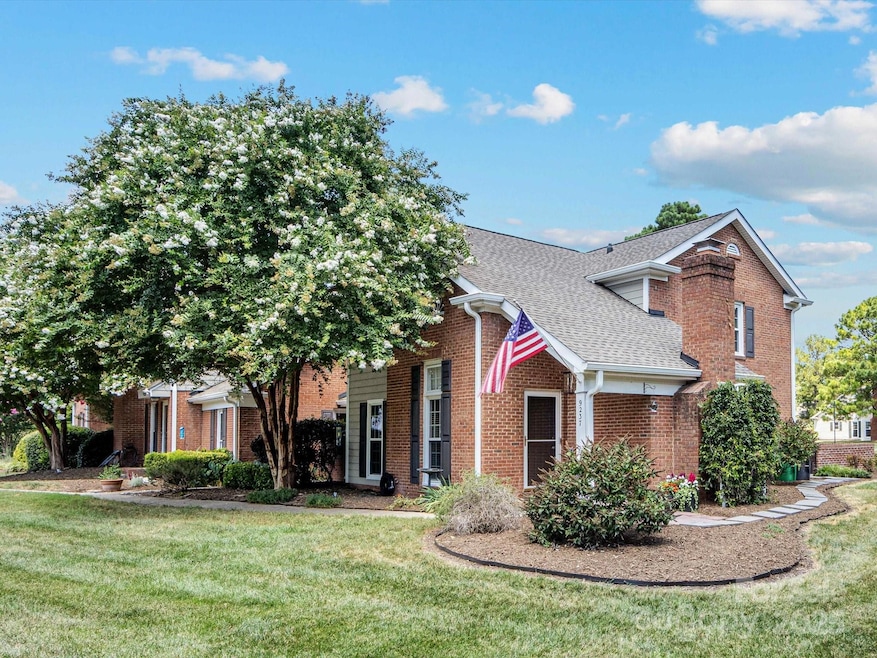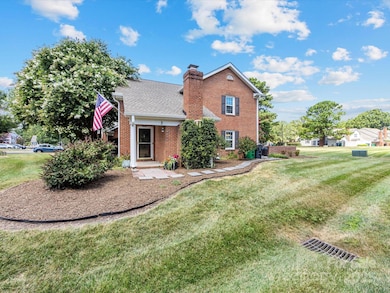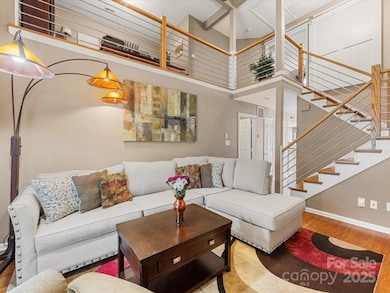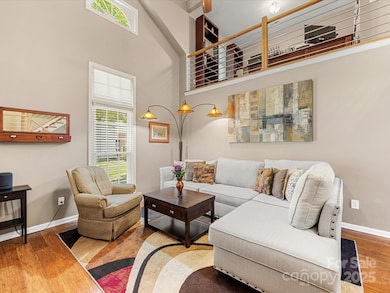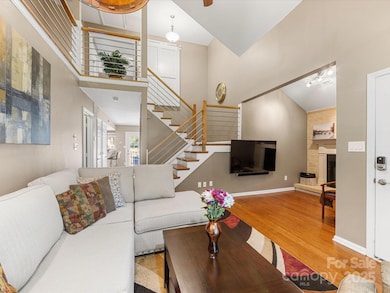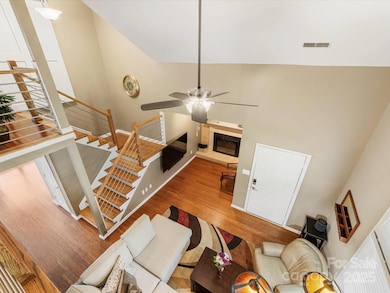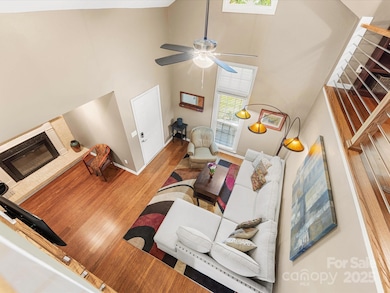
9237 N Vicksburg Park Ct Unit 9237 Charlotte, NC 28210
Park Crossing NeighborhoodEstimated payment $2,299/month
Highlights
- Open Floorplan
- Transitional Architecture
- End Unit
- South Mecklenburg High School Rated A-
- Bamboo Flooring
- Lawn
About This Home
Great Price on this Stunning End Unit near Southpark with so many Beautiful Updates. Don't miss the extended Patio w/Full Brick Fencing, Custom Iron Gates & Custom Painted Patio Floor overlooking a Private Greenspace area at back & side. You will be impressed the minute you walk in the door. Soaring Ceilings in the Great Room w/New Wood Steps & Metal Banisters looking up to a Loft/Flex/Office space on 2nd floor. Bedroom w/Full Bath on 1st inc. Tile Shower. Huge Primary Bedroom w/Oversized Remodeled Primary Bath on 2nd. Bamboo & New Engineered Wood floor throughout, Tile in Baths & Kitchen. Tile Spa Shower in Primary w/New Vanity, Toilet & Tile Floor. Walk in Closet w/Custom Closet Organizer gives great storage space. Kitchen has beautiful new White, Soft Close, Cabinet Doors & Drawers, Granite Counters, New Stainless Frigidaire Gallery Appl. New Cement Siding on Exterior & New Roof. Smooth Ceilings & Newer Interior Paint. Perfect location Minutes to Southpark, I-485, Pineville.
Listing Agent
Allen Tate Charlotte South Brokerage Email: melissa.baker@allentate.com License #178324 Listed on: 07/15/2025

Townhouse Details
Home Type
- Townhome
Est. Annual Taxes
- $2,184
Year Built
- Built in 1984
Lot Details
- End Unit
- Back Yard Fenced
- Lawn
HOA Fees
- $317 Monthly HOA Fees
Home Design
- Transitional Architecture
- Brick Exterior Construction
- Slab Foundation
Interior Spaces
- 2-Story Property
- Open Floorplan
- Wood Burning Fireplace
- Insulated Windows
- Great Room with Fireplace
Kitchen
- Breakfast Bar
- Electric Range
- Microwave
- Dishwasher
- Disposal
Flooring
- Bamboo
- Laminate
- Tile
Bedrooms and Bathrooms
- Split Bedroom Floorplan
- Walk-In Closet
- 2 Full Bathrooms
Laundry
- Laundry Room
- Washer and Electric Dryer Hookup
Parking
- Parking Lot
- Assigned Parking
Outdoor Features
- Enclosed patio or porch
Schools
- Smithfield Elementary School
- Quail Hollow Middle School
- South Mecklenburg High School
Utilities
- Central Air
- Heat Pump System
- Underground Utilities
- Electric Water Heater
- Cable TV Available
Listing and Financial Details
- Assessor Parcel Number 207-241-70
Community Details
Overview
- Red Rock Association, Phone Number (888) 757-3376
- Park Walk Subdivision
- Mandatory home owners association
Recreation
- Community Pool
Map
Home Values in the Area
Average Home Value in this Area
Tax History
| Year | Tax Paid | Tax Assessment Tax Assessment Total Assessment is a certain percentage of the fair market value that is determined by local assessors to be the total taxable value of land and additions on the property. | Land | Improvement |
|---|---|---|---|---|
| 2023 | $2,184 | $268,151 | $0 | $268,151 |
| 2022 | $1,764 | $169,800 | $0 | $169,800 |
| 2021 | $1,753 | $169,800 | $0 | $169,800 |
| 2020 | $1,746 | $169,800 | $0 | $169,800 |
| 2019 | $911 | $169,800 | $0 | $169,800 |
| 2018 | $752 | $103,500 | $28,800 | $74,700 |
| 2017 | $1,403 | $103,500 | $28,800 | $74,700 |
| 2016 | $1,393 | $103,500 | $28,800 | $74,700 |
| 2015 | $1,382 | $103,500 | $28,800 | $74,700 |
| 2014 | $1,368 | $103,500 | $28,800 | $74,700 |
Property History
| Date | Event | Price | Change | Sq Ft Price |
|---|---|---|---|---|
| 07/15/2025 07/15/25 | For Sale | $325,000 | +69.7% | $235 / Sq Ft |
| 09/26/2019 09/26/19 | Sold | $191,500 | -1.7% | $137 / Sq Ft |
| 08/26/2019 08/26/19 | Pending | -- | -- | -- |
| 08/23/2019 08/23/19 | For Sale | $194,900 | -- | $139 / Sq Ft |
Purchase History
| Date | Type | Sale Price | Title Company |
|---|---|---|---|
| Warranty Deed | $191,500 | Investors Title Insurance Co | |
| Warranty Deed | $129,000 | -- | |
| Warranty Deed | $127,000 | -- |
Mortgage History
| Date | Status | Loan Amount | Loan Type |
|---|---|---|---|
| Open | $259,538 | VA | |
| Closed | $140,000 | Credit Line Revolving | |
| Closed | $84,000 | Credit Line Revolving | |
| Closed | $30,000 | Credit Line Revolving | |
| Closed | $101,250 | VA | |
| Previous Owner | $10,000 | Credit Line Revolving | |
| Previous Owner | $104,006 | No Value Available | |
| Previous Owner | $110,123 | FHA | |
| Previous Owner | $112,718 | FHA | |
| Previous Owner | $120,897 | FHA | |
| Previous Owner | $121,680 | FHA | |
| Previous Owner | $124,645 | FHA | |
| Previous Owner | $97,000 | Purchase Money Mortgage | |
| Previous Owner | $105,000 | Unknown |
Similar Homes in Charlotte, NC
Source: Canopy MLS (Canopy Realtor® Association)
MLS Number: 4278969
APN: 207-241-70
- 9121 Kings Canyon Dr
- 9121 Four Acre Ct
- 9404 S Vicksburg Park Ct
- 2838 Candleberry Ct
- 9427 S Vicksburg Park Ct
- 9473 Kings Falls Dr Unit 9473K
- 3017 Planters Walk Ct
- 9605 Mountain Ivy Ct
- 9100 Cameron Wood Dr
- 3106 Windstream Ct
- 8928 Heydon Hall Cir
- 9901 Pallisers Terrace
- 9622 Penshurst Trace
- 3409 Pondview Ln
- 8934 Winged Bourne
- 9141 Covey Hollow Ct
- 2706 Bremer Ct
- 9908 Park Springs Ct
- 2545 Stockbridge Dr Unit A
- 3011 Ella Katherine Way
- 9213 Kings Canyon Dr Unit 9213K
- 9132 E Orchard Ln
- 9255 Cameron Wood Dr
- 9524 Deer Spring Ln
- 2423 Emstead Ct
- 3310 Indian Meadows Ln
- 7700-7701 Cedar Point Ln
- 9924 Oakbrook Dr
- 8200 River Birch Dr
- 8401 Habersham Pointe Cir
- 8085 Regent Park Ln
- 7601 Waterford Square Dr
- 1600 Village Brook Dr
- 1937 Sharon Rd W
- 5724 Ivygate Ln
- 1608 Sharon Rd W Unit 46
- 8818 Sharonbrook Dr
- 8039 Charter Oak Ln Unit ID1043783P
- 3007 Ayana Dr
- 8314 Prince George Rd
