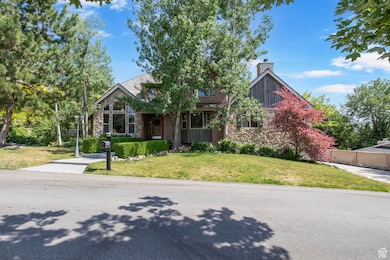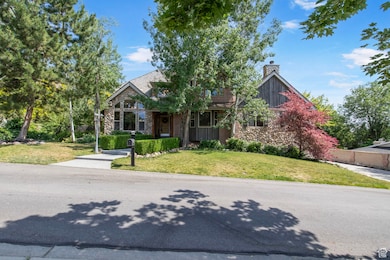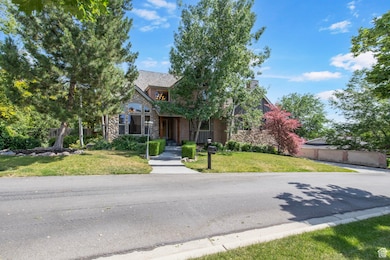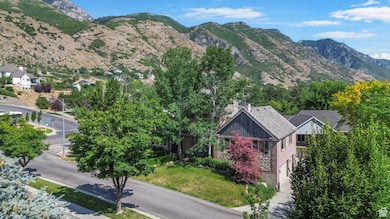
924 Redford Dr Provo, UT 84604
Rock Canyon NeighborhoodEstimated payment $5,937/month
Highlights
- Second Kitchen
- Fruit Trees
- Wood Flooring
- Timpview High School Rated A-
- Mountain View
- <<bathWSpaHydroMassageTubToken>>
About This Home
The wait is over! Discover this rare gem nestled in a desirable Provo neighborhood. This expansive home offers 8 bedrooms, 7 bathrooms, and a heated 3 car garage. The fully finished basement apartment, complete with its own entrance, kitchen, and laundry - is perfect for rental income, guests, or in-laws. You'll love the dedicated home office for remote work or a quiet space. The fruit-bearing trees, garden boxes, and natural gas-plumbed BBQ are only the beginning of the yard highlights. 924 Redford Dr offers the space, features, and flexibility you've been searching for. Property sold as-is. Square footage figures are provided as a courtesy estimate only and were obtained from an appraisal. Buyer is advised to obtain an independent measurement.
Listing Agent
Jacob Zufelt
Berkshire Hathaway HomeServices Elite Real Estate License #13941503 Listed on: 06/26/2025
Home Details
Home Type
- Single Family
Est. Annual Taxes
- $4,632
Year Built
- Built in 1999
Lot Details
- 0.27 Acre Lot
- Property is Fully Fenced
- Landscaped
- Corner Lot
- Sprinkler System
- Fruit Trees
- Mature Trees
- Vegetable Garden
- Property is zoned Single-Family
HOA Fees
- $33 Monthly HOA Fees
Parking
- 3 Car Attached Garage
Home Design
- Brick Exterior Construction
- Stone Siding
Interior Spaces
- 5,096 Sq Ft Home
- 3-Story Property
- Ceiling Fan
- Includes Fireplace Accessories
- Blinds
- Great Room
- Den
- Mountain Views
Kitchen
- Second Kitchen
- Built-In Double Oven
- <<microwave>>
- Granite Countertops
- Disposal
Flooring
- Wood
- Carpet
- Tile
Bedrooms and Bathrooms
- 8 Bedrooms | 2 Main Level Bedrooms
- <<bathWSpaHydroMassageTubToken>>
Laundry
- Dryer
- Washer
- Laundry Chute
Basement
- Walk-Out Basement
- Apartment Living Space in Basement
Schools
- Canyon Crest Elementary School
- Centennial Middle School
- Timpview High School
Utilities
- Central Heating and Cooling System
- Natural Gas Connected
Additional Features
- Stair Lift
- Open Patio
- Accessory Dwelling Unit (ADU)
Community Details
- Alan Heiler Association, Phone Number (801) 830-4604
- Sherwood Hills Subdivision
Listing and Financial Details
- Assessor Parcel Number 52-144-0001
Map
Home Values in the Area
Average Home Value in this Area
Tax History
| Year | Tax Paid | Tax Assessment Tax Assessment Total Assessment is a certain percentage of the fair market value that is determined by local assessors to be the total taxable value of land and additions on the property. | Land | Improvement |
|---|---|---|---|---|
| 2024 | $4,633 | $456,005 | $0 | $0 |
| 2023 | $4,733 | $459,305 | $0 | $0 |
| 2022 | $4,360 | $426,580 | $0 | $0 |
| 2021 | $3,525 | $601,600 | $230,900 | $370,700 |
| 2020 | $3,474 | $555,800 | $192,400 | $363,400 |
| 2019 | $3,341 | $555,800 | $192,400 | $363,400 |
| 2018 | $2,999 | $506,000 | $185,700 | $320,300 |
| 2017 | $2,591 | $240,240 | $0 | $0 |
| 2016 | $2,651 | $229,075 | $0 | $0 |
| 2015 | $2,622 | $229,075 | $0 | $0 |
| 2014 | $2,280 | $207,570 | $0 | $0 |
Property History
| Date | Event | Price | Change | Sq Ft Price |
|---|---|---|---|---|
| 06/26/2025 06/26/25 | For Sale | $999,000 | -- | $196 / Sq Ft |
Purchase History
| Date | Type | Sale Price | Title Company |
|---|---|---|---|
| Interfamily Deed Transfer | -- | None Available | |
| Warranty Deed | -- | Lone Peak Title | |
| Interfamily Deed Transfer | -- | Pro Title & Escrow Inc | |
| Interfamily Deed Transfer | -- | Pro Title & Escrow Inc |
Mortgage History
| Date | Status | Loan Amount | Loan Type |
|---|---|---|---|
| Closed | $235,000 | Credit Line Revolving | |
| Previous Owner | $329,000 | No Value Available | |
| Previous Owner | $200,000 | No Value Available |
Similar Homes in the area
Source: UtahRealEstate.com
MLS Number: 2094948
APN: 52-144-0001
- 981 Waterford Dr Unit 5&6
- 550 E 4525 St N
- 4307 Churchill Dr Unit 97
- 1053 Hillside Cir
- 356 E 4450 N
- 645 Foothill Dr
- 3993 N 750 E
- 287 E 4640 N
- 4093 Imperial Way
- 3943 Foothill Dr
- 4161 N Canyon Rd Unit 2
- 156 E 4635 N
- 407 E 3900 Rd N
- 407 E 3900 Rd N Unit 1
- 3818 Littlerock Ct
- 3794 Devonshire Dr
- 66 W 4600 N
- 3811 N Devonshire Dr E
- 3811 N Devonshire Dr E Unit 10
- 5176 N University Ave Unit 214
- 77 W 4800 N
- 5548 N 250 W
- 3627 N 400 W Unit 1
- 492 N 1120 E
- 845 S 750 E
- 730 E 950 S
- 2244 N Canyon Rd Unit 212
- 423 E 2100 N Unit 423 East
- 2300 N University Pkwy
- 1918 N Canyon Rd
- 625 S Orem Blvd
- 754 W 2100 N
- 360 S State St
- 853 W 2100 N Unit 853 west 2100 North PROVO
- 1460 S State St
- 813 S 75 E
- 813 S 75 E
- 1790 N 550 W Unit North Unit
- 512 N 100 E Unit 2
- 1555 N Canyon






