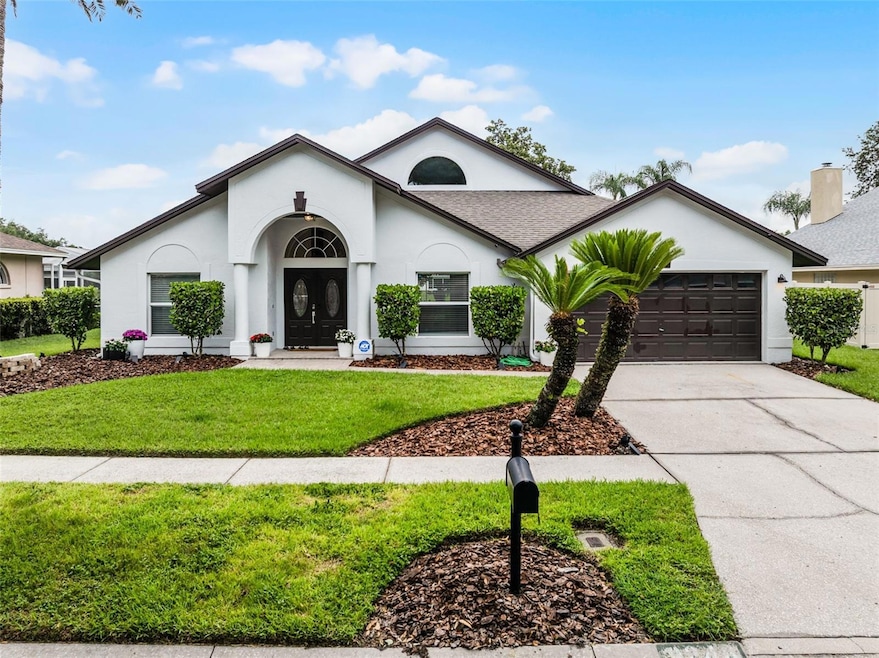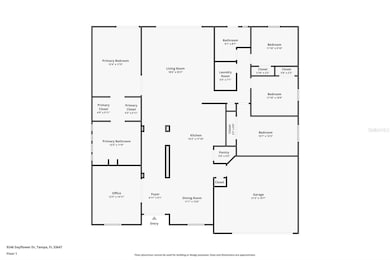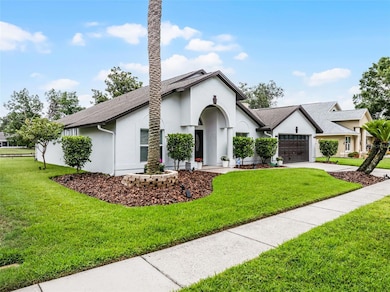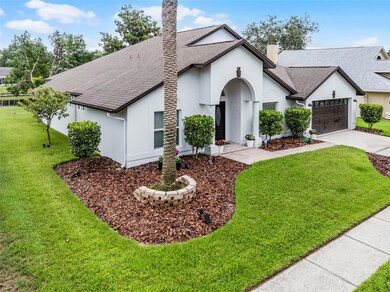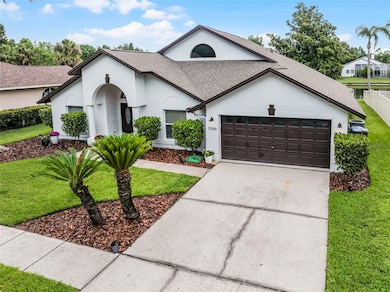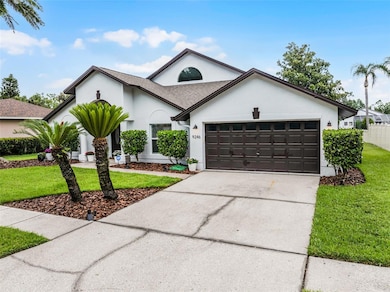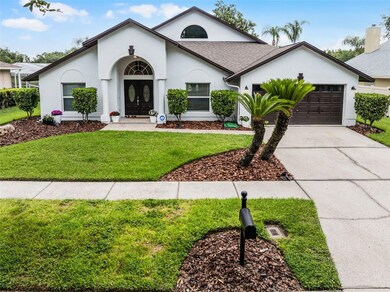
9246 Dayflower Dr Tampa, FL 33647
Pebble Creek Village NeighborhoodEstimated payment $3,870/month
Highlights
- View of Trees or Woods
- Open Floorplan
- Contemporary Architecture
- Hunter's Green Elementary School Rated A
- Fruit Trees
- Property is near public transit
About This Home
This isn’t your typical Cross Creek home—this one has been thoughtfully upgraded to stand in a league of its own. While others in the neighborhood still reflect their early 2000s roots, this stunner feels fresh, current, and completely reimagined. From the moment you step inside, you'll notice the difference: designer tile floors, upgraded windows and doors, custom lighting, and an open layout that feels effortlessly modern. The kitchen? It’s magazine-worthy—quartz counters, sleek appliances, and cabinetry that skips the predictable and leans into elevated style. Both bathrooms have been gutted and rebuilt with high-end finishes that bring spa-day vibes home. Triple sliders open to a screened lanai overlooking a peaceful pond—your daily dose of serenity. With a newer roof, updated A/C, and no CDD, this home is not just move-in ready—it’s move-up ready. One last thing for you, the school zones are fantastic with two of them rated on the EXCELLENT list. If you’ve been waiting for “the one,” this is it.
Listing Agent
METROPOLIS R.E. SOLUTIONS, LLC Brokerage Phone: 407-282-1600 License #3390630 Listed on: 06/12/2025
Home Details
Home Type
- Single Family
Est. Annual Taxes
- $6,377
Year Built
- Built in 1991
Lot Details
- 8,250 Sq Ft Lot
- Lot Dimensions are 75x110
- West Facing Home
- Mature Landscaping
- Oversized Lot
- Irrigation Equipment
- Fruit Trees
- Property is zoned PD
HOA Fees
- $53 Monthly HOA Fees
Parking
- 2 Car Attached Garage
Property Views
- Pond
- Woods
Home Design
- Contemporary Architecture
- Traditional Architecture
- Slab Foundation
- Frame Construction
- Shingle Roof
- Stucco
Interior Spaces
- 2,409 Sq Ft Home
- 1-Story Property
- Open Floorplan
- High Ceiling
- Ceiling Fan
- Window Treatments
- Sliding Doors
- Living Room
- Dining Room
- Tile Flooring
Kitchen
- Microwave
- Dishwasher
- Stone Countertops
- Disposal
Bedrooms and Bathrooms
- 4 Bedrooms
- Walk-In Closet
- 2 Full Bathrooms
Laundry
- Laundry in unit
- Dryer
- Washer
Outdoor Features
- Exterior Lighting
Location
- Property is near public transit
- Property is near a golf course
Schools
- Hunter's Green Elementary School
- Benito Middle School
- Wharton High School
Utilities
- Central Heating and Cooling System
- Thermostat
- Electric Water Heater
- Fiber Optics Available
Listing and Financial Details
- Visit Down Payment Resource Website
- Legal Lot and Block 42 / 1
- Assessor Parcel Number U-07-27-20-21U-000001-00042.0
Community Details
Overview
- Pam Smith Association, Phone Number (813) 777-2206
- Cross Creek Unit 1 Subdivision
Recreation
- Tennis Courts
- Community Playground
Map
Home Values in the Area
Average Home Value in this Area
Tax History
| Year | Tax Paid | Tax Assessment Tax Assessment Total Assessment is a certain percentage of the fair market value that is determined by local assessors to be the total taxable value of land and additions on the property. | Land | Improvement |
|---|---|---|---|---|
| 2024 | $6,377 | $370,016 | -- | -- |
| 2023 | $6,167 | $359,239 | $0 | $0 |
| 2022 | $5,922 | $348,776 | $107,493 | $241,283 |
| 2021 | $5,053 | $252,416 | $78,177 | $174,239 |
| 2020 | $2,472 | $152,712 | $0 | $0 |
| 2019 | $2,377 | $149,279 | $0 | $0 |
| 2018 | $2,284 | $146,496 | $0 | $0 |
| 2017 | $2,246 | $191,449 | $0 | $0 |
| 2016 | $2,209 | $140,532 | $0 | $0 |
| 2015 | $2,232 | $139,555 | $0 | $0 |
| 2014 | $2,207 | $138,447 | $0 | $0 |
| 2013 | -- | $136,401 | $0 | $0 |
Property History
| Date | Event | Price | Change | Sq Ft Price |
|---|---|---|---|---|
| 06/30/2025 06/30/25 | Price Changed | $595,000 | -4.8% | $247 / Sq Ft |
| 06/12/2025 06/12/25 | For Sale | $625,000 | +117.0% | $259 / Sq Ft |
| 05/26/2020 05/26/20 | Sold | $288,000 | -5.6% | $120 / Sq Ft |
| 05/06/2020 05/06/20 | Pending | -- | -- | -- |
| 03/10/2020 03/10/20 | Price Changed | $305,000 | -3.2% | $127 / Sq Ft |
| 02/12/2020 02/12/20 | Price Changed | $315,000 | -3.1% | $131 / Sq Ft |
| 01/27/2020 01/27/20 | For Sale | $325,000 | -- | $135 / Sq Ft |
Purchase History
| Date | Type | Sale Price | Title Company |
|---|---|---|---|
| Warranty Deed | $288,000 | Keystone Title Agency Inc | |
| Warranty Deed | $270,000 | Sandcastle Title Inc | |
| Quit Claim Deed | $46,800 | -- |
Mortgage History
| Date | Status | Loan Amount | Loan Type |
|---|---|---|---|
| Previous Owner | $207,855 | New Conventional | |
| Previous Owner | $216,000 | Unknown | |
| Previous Owner | $224,000 | Credit Line Revolving |
Similar Homes in the area
Source: Stellar MLS
MLS Number: O6316610
APN: U-07-27-20-21U-000001-00042.0
- 9229 Dayflower Dr
- 9220 Dayflower Dr
- 9209 Cypresswood Cir
- 9211 Cypresswood Cir
- 9306 Fairway Lakes Ct
- 9308 Fairway Lakes Ct
- 9415 Pebble Glen Ave
- 18315 Aintree Ct
- 18302 Aintree Ct
- 18504 Putters Place
- 18308 Felspar Way
- 18712 Forest Glen Ct
- 9037 Pebble Creek Dr
- 9027 Pebble Creek Dr
- 9535 Norchester Cir
- 9007 Pebble Creek Dr
- 9159 Highland Ridge Way
- 18807 Tournament Trail
- 9116 Woodridge Run Dr
- 18804 Tournament Trail
- 9408 Larkbunting Dr
- 9408 Bluebird Dr
- 9305 Pebble Creek Dr
- 9102 Regents Park Dr
- Pebble Lake Pebble Lake Ct Unit 18502
- 18504 Pebble Lake Ct
- 9542 Pebble Glen Ave
- 8801 Hunters Lake Dr
- 19411 Via Del Mar
- 9027 Pebble Creek Dr
- 8702 New Tampa Blvd
- 9705 Cypress Shadow Ave
- 8500 Hunters Village Rd
- 9728 Fox Hollow Rd
- 9749 Fox Chapel Rd
- 18940 Pebble Links Cir
- 20032 Nob Oak Ave
- 9703 Pleasant Run Way
- 9325 Hunters Park Way
- 18107 Sweet Jasmine Dr
