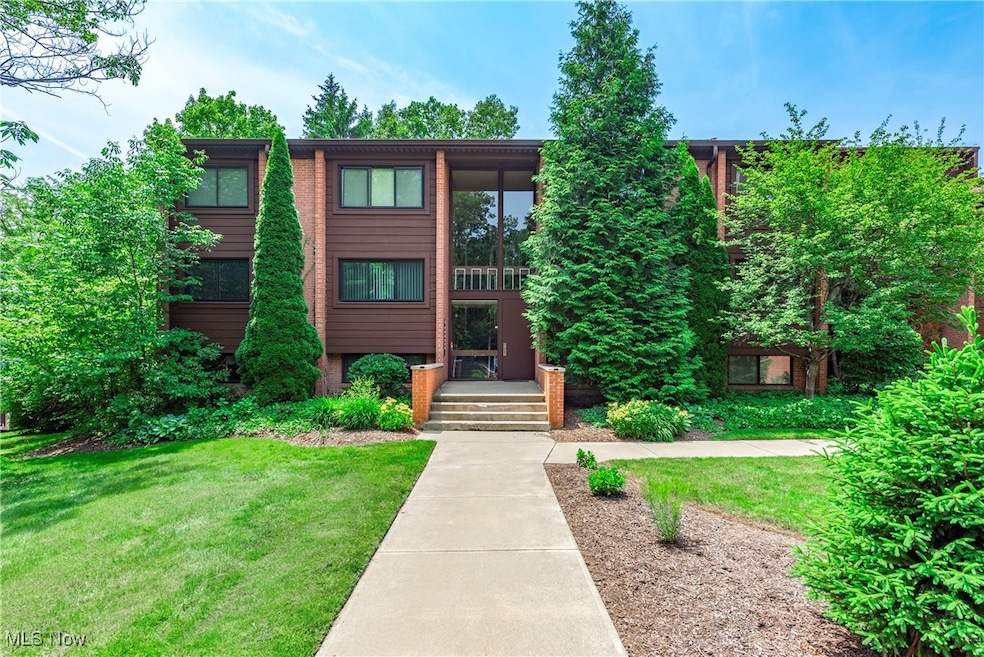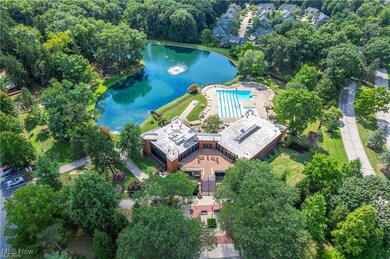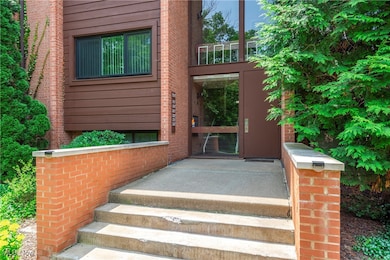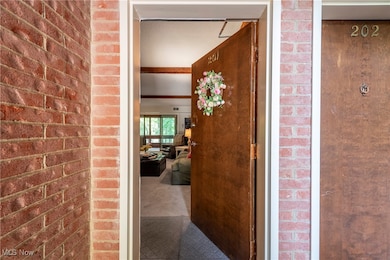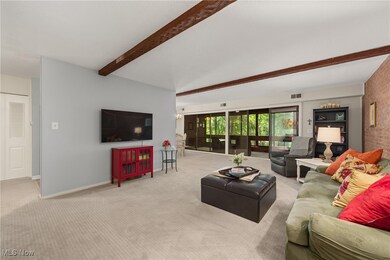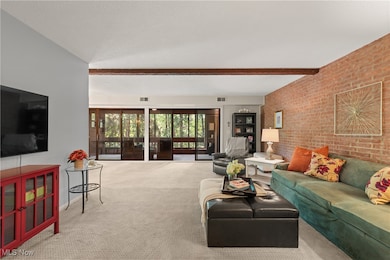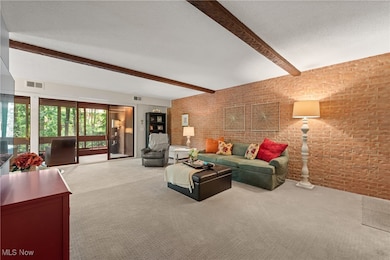
925 Canyon View Rd Unit 201 Northfield, OH 44067
Estimated payment $1,802/month
Highlights
- Fitness Center
- Deck
- Tennis Courts
- Lee Eaton Elementary School Rated A
- Community Pool
- Covered patio or porch
About This Home
Experience the tranquil surroundings & modern, resort-style community in the highly sought-after Greenwood Village, where this exceptional, recently updated 2-BR, 2-BA condo offers an unparalleled blend of comfort, convenience & contemporary style. This move-in-ready home showcases a renovated kitchen, new HVAC, newer appliances, and newly updated hallway bathroom. As you enter the home, you immediately appreciate the home’s open floor plan, pristine condition & tasteful decor beginning in LR w/brick accent wall w/wood beam ceiling open to the Dining Room w/access to the 4-Season Room, providing relaxing, serene wooded views. You will love your updated & well-appointed Eat-In Kitchen w/elegant white cabinetry w/soft close drawers, stainless appliances, Quartz ctrs & tile backsplash. A convenient laundry closet w/NEW Washer & Dryer is off Kitchen. Hallway extends to the updated Full Bath w/new glass shower, vanity, & flooring & two nicely sized bedrooms incl the Owner suite w/brick wall accent w/wood beam ceiling & private bath w/tub. Greenwood Village is more than just a place to live; it's a vibrant lifestyle, offering residents access to an impressive array of fantastic amenities. Immerse yourself in the community's spectacular indoor and outdoor pool complex, perfect for year-round enjoyment and recreation. The prime location provides direct access to the natural beauty of the abutting Cuyahoga Valley National Park, inviting residents to explore its extensive biking and hiking trails right from their doorstep. Beyond the trails, the community also features a clubhouse, playground, & tennis courts, fostering a strong sense of community & providing endless recreational opportunities. The property's excellent location also offers quick access to major highways including I-271, I-80, & Route 8, placing shopping, dining, and other essential services within easy reach. Key updates Kitchen(2022), Hall Bath(2025), HVAC(2025), Washer/Dryer(2024).
Listing Agent
Howard Hanna Brokerage Email: suzannelambert@howardhanna.com 440-364-4545 License #2009002822 Listed on: 06/13/2025

Property Details
Home Type
- Condominium
Est. Annual Taxes
- $2,412
Year Built
- Built in 1971
HOA Fees
Parking
- 1 Car Detached Garage
- Garage Door Opener
Home Design
- Brick Exterior Construction
- Fiberglass Roof
- Asphalt Roof
Interior Spaces
- 1,514 Sq Ft Home
- 1-Story Property
- Property Views
Kitchen
- Range<<rangeHoodToken>>
- Dishwasher
Bedrooms and Bathrooms
- 2 Main Level Bedrooms
- 2 Full Bathrooms
Laundry
- Laundry in unit
- Dryer
- Washer
Outdoor Features
- Balcony
- Deck
- Covered patio or porch
Utilities
- Forced Air Heating and Cooling System
- Heating System Uses Gas
Listing and Financial Details
- Assessor Parcel Number 4501557
Community Details
Overview
- Greenwood Village Association
- Greenwood Village Subdivision
Recreation
- Tennis Courts
- Fitness Center
- Community Pool
Map
Home Values in the Area
Average Home Value in this Area
Tax History
| Year | Tax Paid | Tax Assessment Tax Assessment Total Assessment is a certain percentage of the fair market value that is determined by local assessors to be the total taxable value of land and additions on the property. | Land | Improvement |
|---|---|---|---|---|
| 2025 | $2,332 | $44,636 | $5,852 | $38,784 |
| 2024 | $2,332 | $44,636 | $5,852 | $38,784 |
| 2023 | $2,332 | $44,636 | $5,852 | $38,784 |
| 2022 | $2,014 | $31,123 | $4,008 | $27,115 |
| 2021 | $1,975 | $31,123 | $4,008 | $27,115 |
| 2020 | $1,944 | $31,130 | $4,010 | $27,120 |
| 2019 | $1,798 | $25,810 | $3,930 | $21,880 |
| 2018 | $1,593 | $25,810 | $3,930 | $21,880 |
| 2017 | $1,640 | $25,810 | $3,930 | $21,880 |
| 2016 | $1,640 | $25,810 | $3,930 | $21,880 |
| 2015 | $1,640 | $25,810 | $3,930 | $21,880 |
| 2014 | $1,630 | $25,810 | $3,930 | $21,880 |
| 2013 | $1,831 | $30,190 | $3,930 | $26,260 |
Property History
| Date | Event | Price | Change | Sq Ft Price |
|---|---|---|---|---|
| 07/02/2025 07/02/25 | Pending | -- | -- | -- |
| 06/13/2025 06/13/25 | For Sale | $209,500 | +170.3% | $138 / Sq Ft |
| 11/15/2016 11/15/16 | Sold | $77,500 | -3.0% | $56 / Sq Ft |
| 10/11/2016 10/11/16 | Pending | -- | -- | -- |
| 09/09/2016 09/09/16 | For Sale | $79,900 | -- | $58 / Sq Ft |
Purchase History
| Date | Type | Sale Price | Title Company |
|---|---|---|---|
| Survivorship Deed | $2,500 | Chicago Title | |
| Survivorship Deed | $75,000 | Chicago Title | |
| Warranty Deed | $85,000 | None Available | |
| Warranty Deed | $85,000 | Attorney |
Mortgage History
| Date | Status | Loan Amount | Loan Type |
|---|---|---|---|
| Open | $62,000 | New Conventional |
Similar Homes in Northfield, OH
Source: MLS Now (Howard Hanna)
MLS Number: 5130039
APN: 45-01557
- 6300 Greenwood Pkwy Unit 206
- 985 Canyon View Rd Unit 204
- 6270 Greenwood Pkwy Unit 502
- 6270 Greenwood Pkwy Unit 402
- 6330 Greenwood Pkwy Unit 106
- 6330 Greenwood Pkwy Unit 406
- 6320 Greenwood Pkwy Unit 501
- 836 Arboretum Cir
- 758 Spafford Oval Unit 1202
- 7360 Trailside Dr Unit 10E
- 832 Greenwood Pkwy
- 7571 Silverleaf Ct
- 7480 Millrace Ln Unit 7480
- 1235 Canyon View Rd
- 7116 Morning Star Trail Unit 7116
- 7631 Chaffee Rd
- 7804 Chaffee Rd
- 8054 Sandstone Dr
- V/L Meadowview Dr
- 7265 Kingsview Rd
