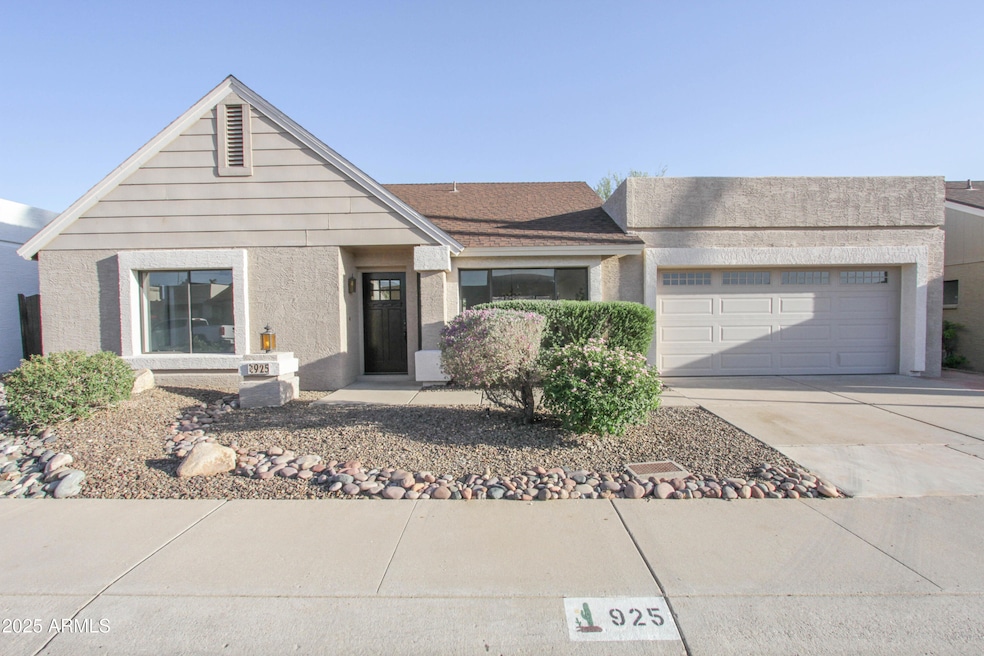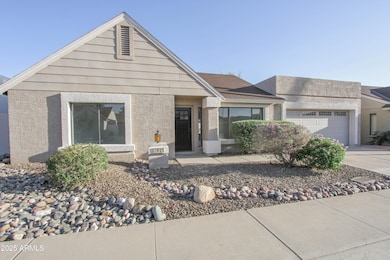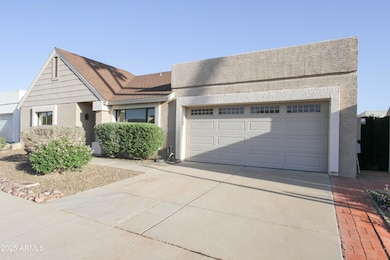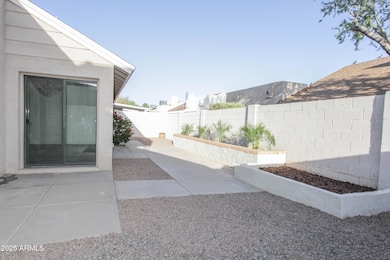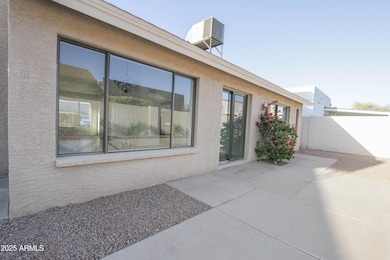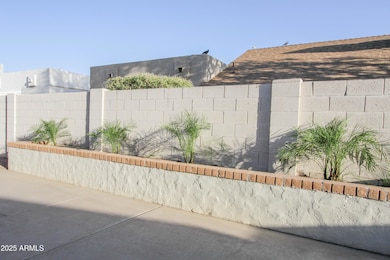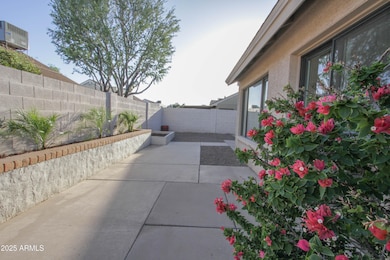
925 E Wagoner Rd Phoenix, AZ 85022
North Central Phoenix NeighborhoodEstimated payment $2,431/month
Highlights
- Granite Countertops
- No Interior Steps
- Central Air
- Dual Vanity Sinks in Primary Bathroom
- Tile Flooring
- High Speed Internet
About This Home
Beautifully Updated Home in a Prime Location!
Move-in ready and perfectly situated, this charming home offers modern upgrades and thoughtful design throughout. New A/C unit. Featuring two spacious master bedrooms. The brand-new kitchen comes fully equipped with all appliances and stylish finishes. Enjoy the remodeled bathrooms, complete with contemporary fixtures and finishes. Elegant wood-look tile flooring runs throughout the home, adding warmth and durability. Additional highlights include new light fixtures that brighten every room. Don't miss out on this beautifully updated home in a great location
Home Details
Home Type
- Single Family
Est. Annual Taxes
- $1,037
Year Built
- Built in 1985
Lot Details
- 4,124 Sq Ft Lot
- Block Wall Fence
- Front and Back Yard Sprinklers
- Sprinklers on Timer
HOA Fees
- $53 Monthly HOA Fees
Parking
- 2 Car Garage
- Garage Door Opener
Home Design
- Roof Updated in 2022
- Wood Frame Construction
- Composition Roof
- Block Exterior
- Stucco
Interior Spaces
- 1,146 Sq Ft Home
- 1-Story Property
- Tile Flooring
Kitchen
- Kitchen Updated in 2025
- Electric Cooktop
- <<builtInMicrowave>>
- Granite Countertops
Bedrooms and Bathrooms
- 2 Bedrooms
- Bathroom Updated in 2025
- 2 Bathrooms
- Dual Vanity Sinks in Primary Bathroom
Accessible Home Design
- No Interior Steps
Schools
- Echo Mountain Intermediate School
- Vista Verde Middle School
- North Canyon High School
Utilities
- Cooling System Updated in 2025
- Central Air
- Heating Available
- High Speed Internet
- Cable TV Available
Community Details
- Association fees include ground maintenance
- Turtle Rock Iv Association, Phone Number (480) 422-0888
- Turtle Rock 4 Subdivision
Listing and Financial Details
- Tax Lot 25
- Assessor Parcel Number 214-12-507
Map
Home Values in the Area
Average Home Value in this Area
Tax History
| Year | Tax Paid | Tax Assessment Tax Assessment Total Assessment is a certain percentage of the fair market value that is determined by local assessors to be the total taxable value of land and additions on the property. | Land | Improvement |
|---|---|---|---|---|
| 2025 | $1,037 | $12,286 | -- | -- |
| 2024 | $1,013 | $11,701 | -- | -- |
| 2023 | $1,013 | $25,900 | $5,180 | $20,720 |
| 2022 | $1,004 | $20,400 | $4,080 | $16,320 |
| 2021 | $1,020 | $18,450 | $3,690 | $14,760 |
| 2020 | $985 | $16,630 | $3,320 | $13,310 |
| 2019 | $990 | $16,320 | $3,260 | $13,060 |
| 2018 | $953 | $14,850 | $2,970 | $11,880 |
| 2017 | $911 | $11,920 | $2,380 | $9,540 |
| 2016 | $896 | $12,350 | $2,470 | $9,880 |
| 2015 | $831 | $10,860 | $2,170 | $8,690 |
Property History
| Date | Event | Price | Change | Sq Ft Price |
|---|---|---|---|---|
| 06/13/2025 06/13/25 | Pending | -- | -- | -- |
| 06/06/2025 06/06/25 | Price Changed | $415,000 | -1.0% | $362 / Sq Ft |
| 05/24/2025 05/24/25 | For Sale | $419,000 | 0.0% | $366 / Sq Ft |
| 05/19/2025 05/19/25 | Pending | -- | -- | -- |
| 05/14/2025 05/14/25 | For Sale | $419,000 | +40.1% | $366 / Sq Ft |
| 04/04/2025 04/04/25 | Sold | $299,000 | -8.0% | $261 / Sq Ft |
| 03/24/2025 03/24/25 | Pending | -- | -- | -- |
| 03/23/2025 03/23/25 | For Sale | $325,000 | -- | $284 / Sq Ft |
Purchase History
| Date | Type | Sale Price | Title Company |
|---|---|---|---|
| Warranty Deed | $299,000 | Magnus Title Agency |
Mortgage History
| Date | Status | Loan Amount | Loan Type |
|---|---|---|---|
| Open | $309,500 | New Conventional | |
| Previous Owner | $93,218 | New Conventional | |
| Previous Owner | $125,876 | Stand Alone Second | |
| Previous Owner | $125,000 | Credit Line Revolving | |
| Previous Owner | $69,000 | Credit Line Revolving | |
| Previous Owner | $56,682 | Unknown |
Similar Homes in Phoenix, AZ
Source: Arizona Regional Multiple Listing Service (ARMLS)
MLS Number: 6866109
APN: 214-12-507
- 915 E Annette Dr
- 905 E Bluefield Ave
- 919 E Villa Maria Dr
- 1035 E Wagoner Rd
- 927 E Charleston Ave Unit 927
- 1122 E Michelle Dr
- 848 E Morningside Dr
- 774 E Morningside Dr
- 17825 N 7th St Unit 134
- 17825 N 7th St Unit 83
- 714 E Morningside Dr
- 1030 E Wescott Dr
- 1202 E Libby St
- 538 E Rockwood Dr
- 18249 N 13th Place Unit 1
- 18249 N 13th Place Unit 1 & 2
- 18241 N 13th Place Unit 2
- 18116 N 14th St
- 1332 E Charleston Ave
- 529 E Taro Ln
