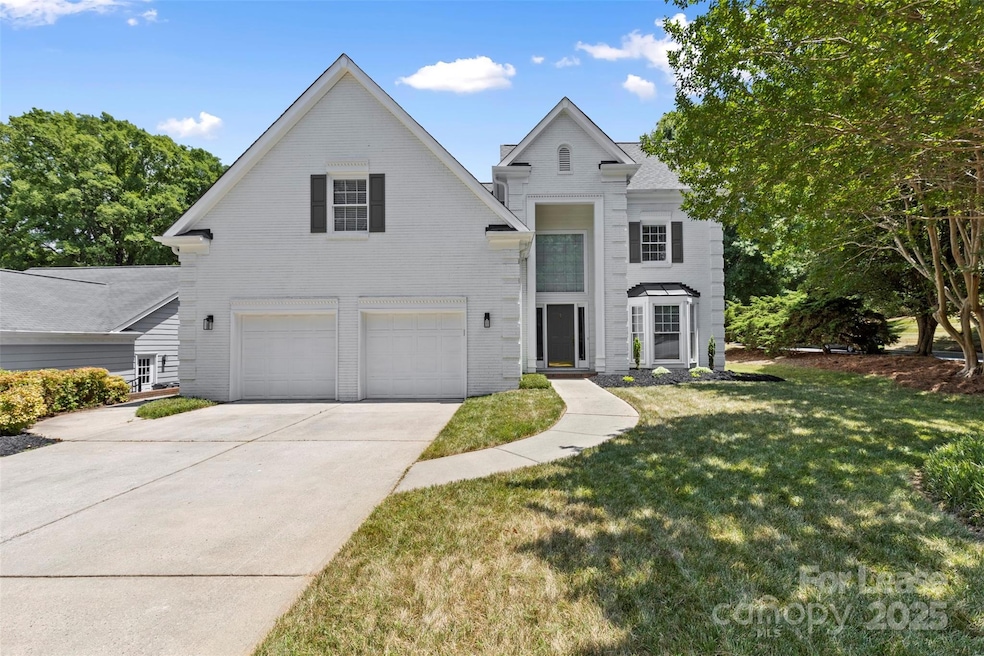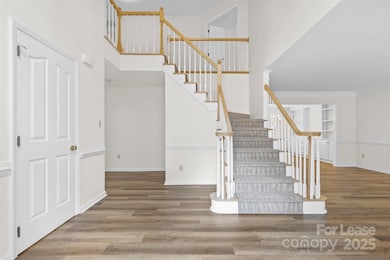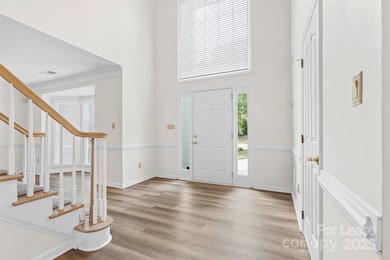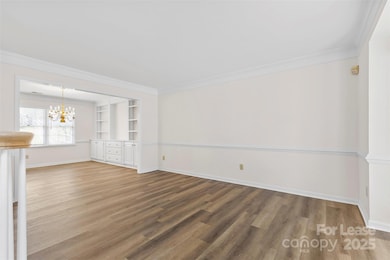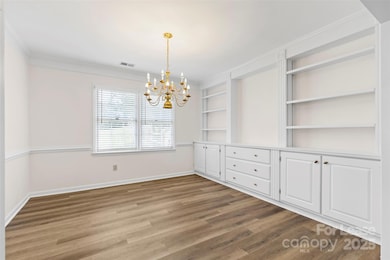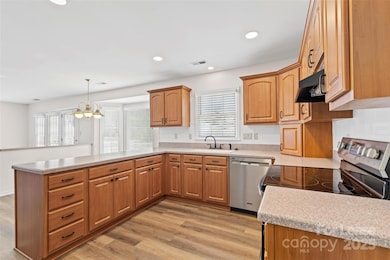9255 Cameron Wood Dr Charlotte, NC 28210
Cameron Wood NeighborhoodHighlights
- Open Floorplan
- Deck
- Transitional Architecture
- South Mecklenburg High School Rated A-
- Pond
- Corner Lot
About This Home
Beautiful Stately Two Story in Desirable Cameron Wood. Home has been updated with recent paint, Luxury Vinyl Plank Flooring throughout first floor, Carpeting and Lighting. Fabulous Open Floor Plan w/Den opening to Kitchen, Breakfast, Nice Moldings, Primary Bedroom with Vaulted Ceiling, Primary Bath with Soaking Tub and Separate Shower. Massive Walk-In Closet, Laundry Location is up w/tile basin. Trex Deck on rear of home and detached Storage Building and Fenced Rear Yard. Please remove shoes or use shoe covers.
Listing Agent
Geoff Campbell Realty Inc Brokerage Email: geoffcampbellrealty@gmail.com License #57062 Listed on: 06/21/2025
Home Details
Home Type
- Single Family
Est. Annual Taxes
- $4,363
Year Built
- Built in 1989
Lot Details
- Fenced
- Corner Lot
- Property is zoned R3
Parking
- 2 Car Garage
- Workshop in Garage
Home Design
- Transitional Architecture
- Slab Foundation
Interior Spaces
- 2-Story Property
- Open Floorplan
- Built-In Features
- Ceiling Fan
- Gas Fireplace
- Entrance Foyer
- Washer and Electric Dryer Hookup
Kitchen
- <<selfCleaningOvenToken>>
- Electric Cooktop
- Range Hood
- Plumbed For Ice Maker
- Dishwasher
- Disposal
Flooring
- Tile
- Vinyl
Bedrooms and Bathrooms
- 4 Bedrooms
- Garden Bath
Outdoor Features
- Pond
- Deck
- Covered patio or porch
- Shed
Schools
- Smithfield Elementary School
- Quail Hollow Middle School
- South Mecklenburg High School
Utilities
- Forced Air Zoned Cooling and Heating System
- Heat Pump System
- Heating System Uses Natural Gas
- Electric Water Heater
- Cable TV Available
Listing and Financial Details
- Security Deposit $3,950
- Property Available on 8/1/25
- Tenant pays for all utilities, cable TV, electricity, gas, water
- 12-Month Minimum Lease Term
- Assessor Parcel Number 209-463-18
Community Details
Overview
- Cameron Wood Subdivision
Recreation
- Community Playground
- Trails
Pet Policy
- Pet Deposit $400
Map
Source: Canopy MLS (Canopy Realtor® Association)
MLS Number: 4272528
APN: 209-463-18
- 3017 Planters Walk Ct
- 3106 Windstream Ct
- 2838 Candleberry Ct
- 9100 Cameron Wood Dr
- 9427 S Vicksburg Park Ct
- 9605 Mountain Ivy Ct
- 9237 N Vicksburg Park Ct Unit 9237
- 9404 S Vicksburg Park Ct
- 3409 Pondview Ln
- 9121 Four Acre Ct
- 9141 Covey Hollow Ct
- 8928 Heydon Hall Cir
- 9908 Park Springs Ct
- 9473 Kings Falls Dr Unit 9473K
- 9121 Kings Canyon Dr
- 9901 Pallisers Terrace
- 8934 Winged Bourne
- 3011 Ella Katherine Way
- 9622 Penshurst Trace
- 5618 All Saints Ln
- 9524 Deer Spring Ln
- 9132 E Orchard Ln
- 9213 Kings Canyon Dr Unit 9213K
- 3310 Indian Meadows Ln
- 2423 Emstead Ct
- 7700-7701 Cedar Point Ln
- 9924 Oakbrook Dr
- 7601 Waterford Square Dr
- 5724 Ivygate Ln
- 8401 Habersham Pointe Cir
- 4836 Blanchard Way
- 8039 Charter Oak Ln Unit ID1043783P
- 7333 Brigmore Dr
- 7230 Shadowlake Dr
- 7314 Brigmore Dr
- 8405 Pineville-Matthews Rd
- 8221 Pineville Matthews Rd Unit G
- 8200 River Birch Dr
- 10718 Blue Heron Dr
- 8234 Knights Bridge Rd
