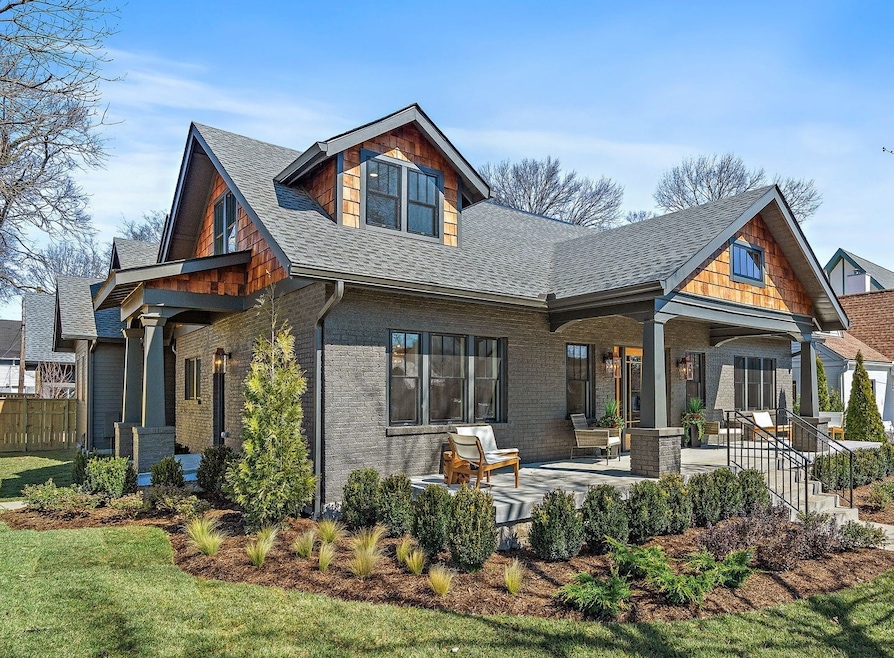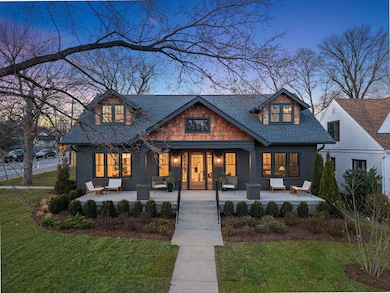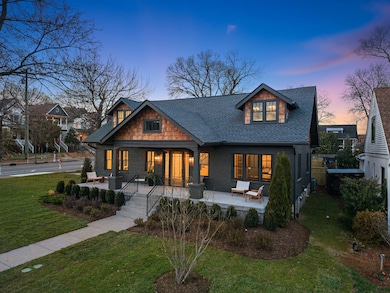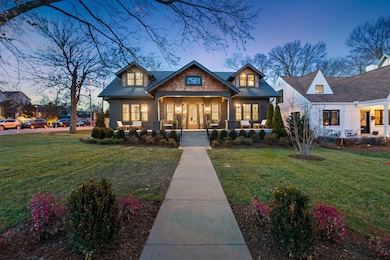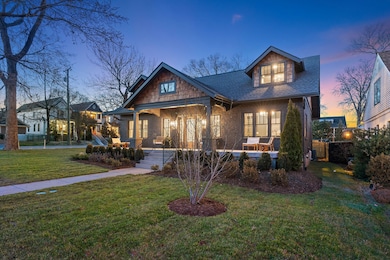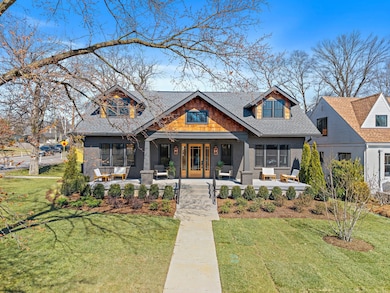
926 Bradford Ave Nashville, TN 37204
Historic Waverly NeighborhoodEstimated payment $20,515/month
Highlights
- Guest House
- No HOA
- Porch
- City View
- Double Oven
- In-Law or Guest Suite
About This Home
Welcome to 926 Bradford Avenue! This stunning 6-bed, 6-bath home seamlessly blends modern elegance with timeless charm, offering exceptional living in the heart of 12 South --- one of Nashville's most sought after neighborhoods. This meticulously crafted home offers 4 bedrooms and 4.5 bathrooms in the main residence, plus a 2 bed, 1.5 bath Detached Accessory Dwelling Unit (DADU)—perfect for guests, rental income, or a private office space. Step inside to discover elevated designer finishes, an open-concept living area, and abundant natural light. The chef’s kitchen boasts high-end appliances, including a gorgeous La Cornue double oven/range, custom cabinetry, and a large island--ideal for entertaining. The spacious living and dining areas flow effortlessly, anchored by a cozy fireplace and expansive windows. The luxurious, main level primary suite features a spa-like bath and two generous walk-in closets. Upstairs, you will arrive to find a spacious bonus/media room with a reading nook, as well as an additional laundry room and spacious storage closet. Each second level bedroom is its own private sanctuary, complete with ensuite bathrooms and walk-in closets. Additional highlights include a dedicated home office and a designer finished wet bar complete with a wine cooler and butler's pantry. Outside, enjoy a covered front porch, as well as a large covered rear porch overlooking your beautifully landscaped backyard retreat. The DADU offers a perfect space for extended family, short-term rentals, or a creative workspace. In addition to the 2 bed, 1 bath apartment upstairs, there is a large flex space on the main level equipped with cabinetry, a sink, and a half bath perfect for a home fitness studio, music studio, or craft room. Located just steps from 12 South’s top restaurants, boutiques, and coffee shops, this home combines modern luxury with unbeatable walkability. This is your opportunity to own a showpiece in one of Nashville’s premier neighborhoods!
Listing Agent
Onward Real Estate Brokerage Phone: 8503827071 License #381036 Listed on: 05/09/2025

Home Details
Home Type
- Single Family
Est. Annual Taxes
- $6,896
Year Built
- Built in 1930
Lot Details
- 10,454 Sq Ft Lot
- Lot Dimensions are 71 x 160
- Back Yard Fenced
- Level Lot
Parking
- 2 Car Garage
- 4 Open Parking Spaces
- Alley Access
- On-Street Parking
Home Design
- Brick Exterior Construction
- Frame Construction
- Asphalt Roof
- Wood Siding
Interior Spaces
- 5,664 Sq Ft Home
- Property has 2 Levels
- Wet Bar
- Ceiling Fan
- Self Contained Fireplace Unit Or Insert
- Gas Fireplace
- ENERGY STAR Qualified Windows
- Interior Storage Closet
- Tile Flooring
- City Views
- Unfinished Basement
Kitchen
- Double Oven
- Microwave
- Freezer
- Ice Maker
- Dishwasher
- ENERGY STAR Qualified Appliances
- Disposal
Bedrooms and Bathrooms
- 4 Bedrooms | 1 Main Level Bedroom
- Walk-In Closet
- In-Law or Guest Suite
Home Security
- Smart Thermostat
- Fire and Smoke Detector
Outdoor Features
- Patio
- Porch
Schools
- Waverly-Belmont Elementary School
- John Trotwood Moore Middle School
- Hillsboro Comp High School
Utilities
- Cooling Available
- Heat Pump System
Additional Features
- Smart Irrigation
- Guest House
Community Details
- No Home Owners Association
- Waldkirch/Lawrence Subdivision
Listing and Financial Details
- Assessor Parcel Number 10513031600
Map
Home Values in the Area
Average Home Value in this Area
Tax History
| Year | Tax Paid | Tax Assessment Tax Assessment Total Assessment is a certain percentage of the fair market value that is determined by local assessors to be the total taxable value of land and additions on the property. | Land | Improvement |
|---|---|---|---|---|
| 2024 | $6,896 | $211,925 | $81,250 | $130,675 |
| 2023 | $6,896 | $211,925 | $81,250 | $130,675 |
| 2022 | $6,896 | $211,925 | $81,250 | $130,675 |
| 2021 | $6,968 | $211,925 | $81,250 | $130,675 |
| 2020 | $6,927 | $164,100 | $65,000 | $99,100 |
| 2019 | $5,177 | $164,100 | $65,000 | $99,100 |
| 2018 | $5,177 | $164,100 | $65,000 | $99,100 |
| 2017 | $5,177 | $164,100 | $65,000 | $99,100 |
| 2016 | $5,017 | $111,100 | $35,000 | $76,100 |
| 2015 | $5,017 | $111,100 | $35,000 | $76,100 |
| 2014 | $5,017 | $111,100 | $35,000 | $76,100 |
Property History
| Date | Event | Price | Change | Sq Ft Price |
|---|---|---|---|---|
| 06/19/2025 06/19/25 | Price Changed | $3,600,000 | -8.9% | $636 / Sq Ft |
| 05/09/2025 05/09/25 | For Sale | $3,950,000 | +364.7% | $697 / Sq Ft |
| 05/17/2021 05/17/21 | Sold | $850,000 | 0.0% | $350 / Sq Ft |
| 05/10/2021 05/10/21 | Pending | -- | -- | -- |
| 05/07/2021 05/07/21 | For Sale | $850,000 | -- | $350 / Sq Ft |
Purchase History
| Date | Type | Sale Price | Title Company |
|---|---|---|---|
| Warranty Deed | $850,000 | Rudy Title & Escrow Llc | |
| Warranty Deed | $289,000 | -- | |
| Warranty Deed | $75,000 | -- |
Mortgage History
| Date | Status | Loan Amount | Loan Type |
|---|---|---|---|
| Previous Owner | $15,174 | No Value Available | |
| Previous Owner | $289,000 | New Conventional | |
| Previous Owner | $138,750 | Construction |
Similar Homes in the area
Source: Realtracs
MLS Number: 2871882
APN: 105-13-0-316
- 929 Bradford Ave
- 922 Lawrence Ave
- 920 Lawrence Ave
- 2109 10th Ave S
- 2229 11th Ave S
- 902 Waldkirch Ave
- 923 S Douglas Ave
- 1003b Caruthers Ave
- 848 Bradford Ave
- 2108 12th Ave S
- 2405 10th Ave S
- 2310 Vaulx Ln
- 919 S Douglas Ave
- 2401 Vaulx Ln
- 1400 Linden Ave
- 2402 Vaulx Ln
- 1304 Ashwood Ave
- 907 S Douglas Ave
- 825 Hillview Heights
- 1002A Caldwell Ave
- 2308 12th Ave S
- 2310 Vaulx Ln
- 925 Benton Ave Unit B
- 1212 Ashwood Ave
- 1004 Bate Ave
- 907 S Douglas Ave
- 1013A Caldwell Ave
- 2035 Elliott Ave Unit B
- 1105 Caldwell Ave
- 2412 Vaulx Ln Unit ID1051734P
- 2310 Elliott Ave Unit 833
- 2310 Elliott Ave Unit 509
- 2116 Elliott Ave
- 2118 Elliott Ave Unit 2
- 2118 Elliott Ave Unit 6
- 820 S Douglas Ave Unit B
- 810 Glen Ave
- 2021 Beech Ave Unit 7
- 805 Bradford Ave Unit 101
- 805 Bradford Ave Unit 201
