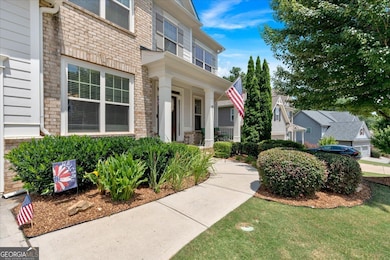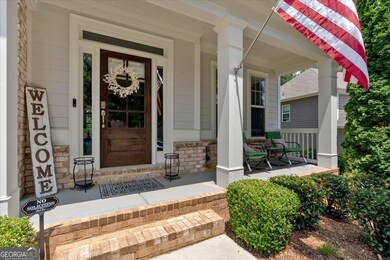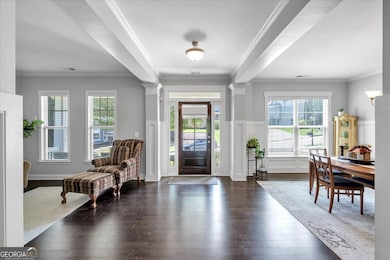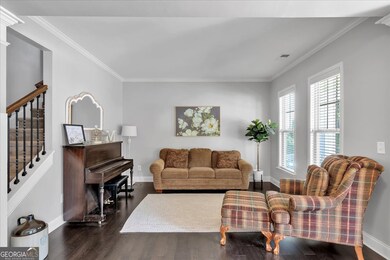
$588,900
- 5 Beds
- 4 Baths
- 4,199 Sq Ft
- 138 Daffodil Landing
- Dallas, GA
Main-Level Bedroom and Full Bath provide ideal space for guests/in-law suite or a home office! This beautiful home sits on a quiet cul-de-sac and features a walkout basement that's stubbed and ready for your custom finish—perfect for a home theater, in-law suite, gym, or workshop. Enjoy year-round outdoor living with a screened-in porch and cozy outdoor fireplace, overlooking the scenic
Lalon Haygood Berkshire Hathaway HomeServices Georgia Properties






