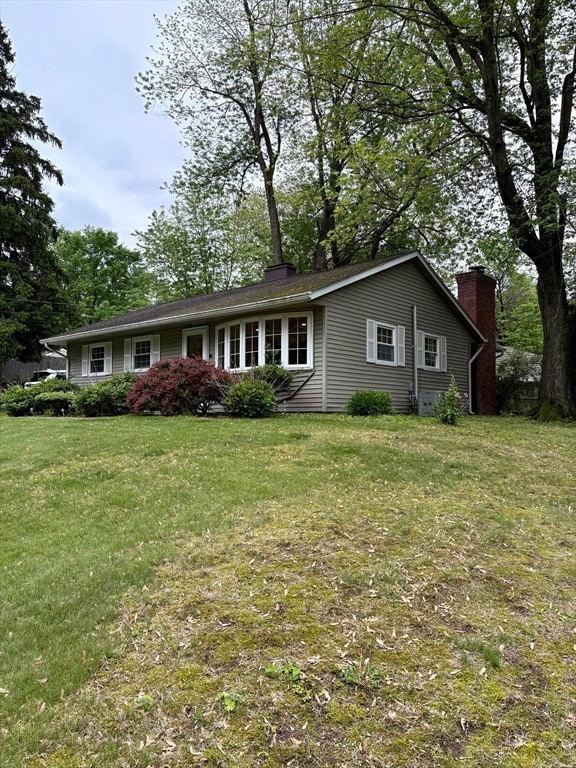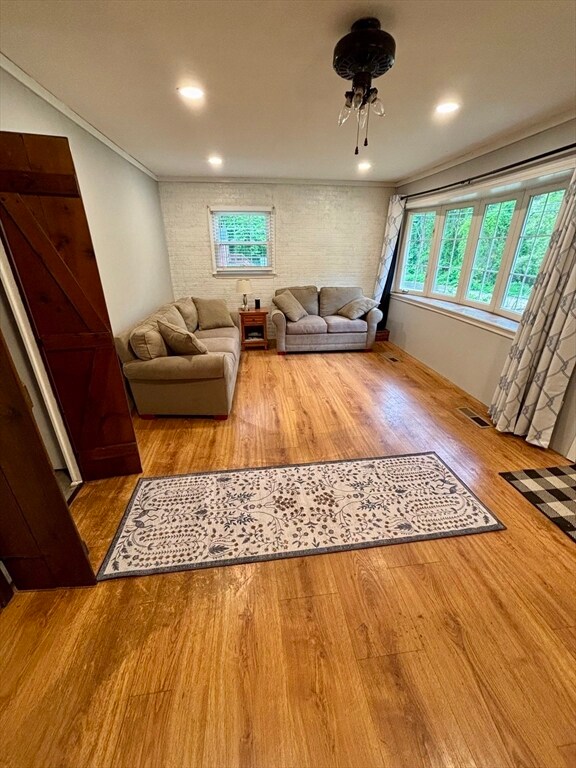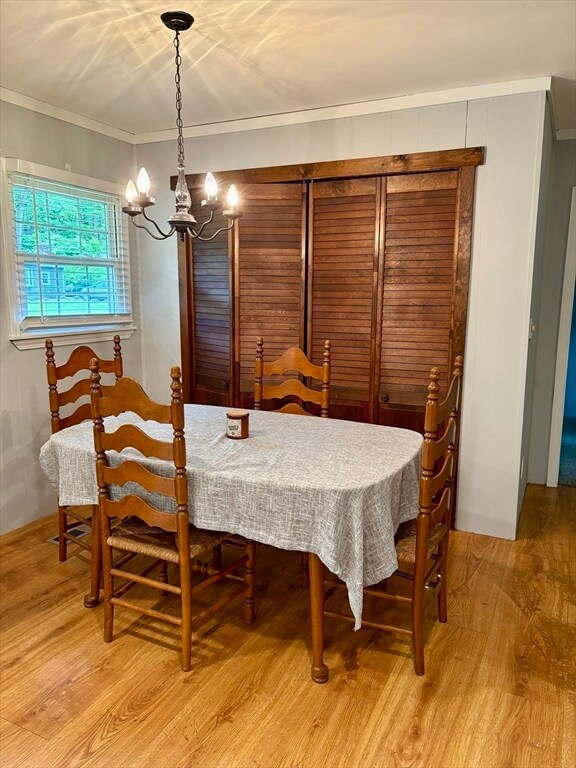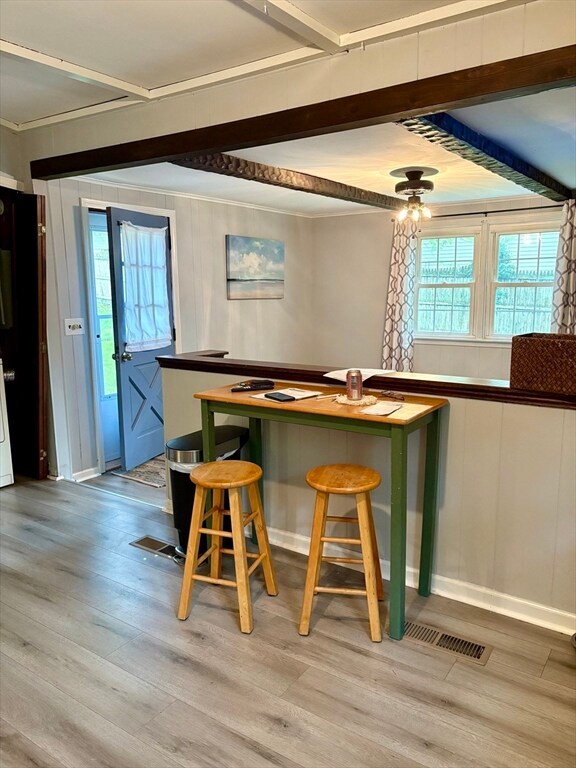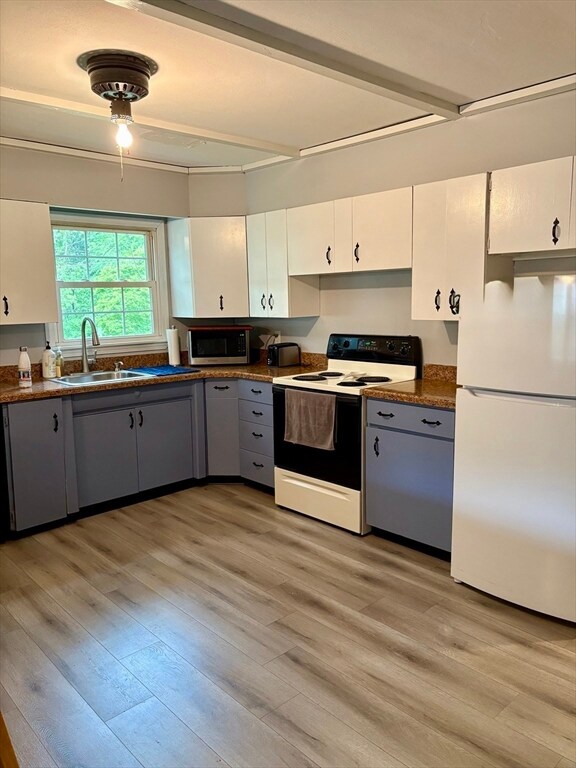
93 Crestmont St Springfield, MA 01108
Forest Park NeighborhoodEstimated payment $1,656/month
Highlights
- Golf Course Community
- Property is near public transit
- Corner Lot
- Open Floorplan
- Ranch Style House
- No HOA
About This Home
Cozy 2 bedroom ranch style home on a quiet corner lot with a partially fenced back yard. Central A/C! New vinyl plank floors in kitchen and family room. New recessed lighting in the living room and dining room. New bedroom and bathroom doors, as well as the back screen door. Freshly painted throughout within the last year. Perfect starter home or for downsizing!
Home Details
Home Type
- Single Family
Est. Annual Taxes
- $3,269
Year Built
- Built in 1956 | Remodeled
Lot Details
- 10,450 Sq Ft Lot
- Near Conservation Area
- Fenced Yard
- Fenced
- Corner Lot
- Gentle Sloping Lot
- Property is zoned R1
Home Design
- Manufactured Home on a slab
- Ranch Style House
- Frame Construction
- Shingle Roof
Interior Spaces
- 1,032 Sq Ft Home
- Open Floorplan
- Crown Molding
- Recessed Lighting
- Decorative Lighting
- Light Fixtures
- Bay Window
- Family Room with Fireplace
- Sunken Living Room
- Exterior Basement Entry
Kitchen
- Range
- Microwave
- Dishwasher
- Disposal
Flooring
- Wall to Wall Carpet
- Laminate
- Vinyl
Bedrooms and Bathrooms
- 2 Bedrooms
- 1 Full Bathroom
- Bathtub with Shower
Laundry
- Dryer
- Washer
Parking
- 3 Car Parking Spaces
- Driveway
- Open Parking
- Off-Street Parking
Utilities
- Forced Air Heating and Cooling System
- 1 Cooling Zone
- 1 Heating Zone
- Heating System Uses Natural Gas
- Gas Water Heater
Additional Features
- Patio
- Property is near public transit
Listing and Financial Details
- Assessor Parcel Number S:03410 P:0040,2580057
Community Details
Overview
- No Home Owners Association
- Forest Park Subdivision
Amenities
- Shops
Recreation
- Golf Course Community
- Jogging Path
Map
Home Values in the Area
Average Home Value in this Area
Tax History
| Year | Tax Paid | Tax Assessment Tax Assessment Total Assessment is a certain percentage of the fair market value that is determined by local assessors to be the total taxable value of land and additions on the property. | Land | Improvement |
|---|---|---|---|---|
| 2025 | $3,269 | $208,500 | $48,500 | $160,000 |
| 2024 | $3,607 | $224,600 | $48,500 | $176,100 |
| 2023 | $3,722 | $218,300 | $41,100 | $177,200 |
| 2022 | $2,904 | $154,300 | $41,100 | $113,200 |
| 2021 | $3,037 | $160,700 | $37,300 | $123,400 |
| 2020 | $2,906 | $148,800 | $37,300 | $111,500 |
| 2019 | $2,734 | $138,900 | $37,300 | $101,600 |
| 2018 | $2,680 | $136,200 | $37,300 | $98,900 |
| 2017 | $2,458 | $125,000 | $37,300 | $87,700 |
| 2016 | $2,430 | $123,600 | $37,300 | $86,300 |
| 2015 | $2,282 | $116,000 | $37,300 | $78,700 |
Property History
| Date | Event | Price | Change | Sq Ft Price |
|---|---|---|---|---|
| 05/25/2025 05/25/25 | Pending | -- | -- | -- |
| 05/23/2025 05/23/25 | For Sale | $249,900 | -- | $242 / Sq Ft |
Mortgage History
| Date | Status | Loan Amount | Loan Type |
|---|---|---|---|
| Closed | $190,000 | Purchase Money Mortgage | |
| Closed | $8,390 | No Value Available |
Similar Homes in Springfield, MA
Source: MLS Property Information Network (MLS PIN)
MLS Number: 73379414
APN: SPRI-003410-000000-000040
- 24 Higgins St
- 141 Cooper St
- 45 Jamestown Dr
- 236 Williamsburg Dr
- 295 Pinewood Dr
- 112 Entrybrook Dr
- 15 Entrybrook Dr
- 75 Bennington St
- 36 Lees Ln
- 165 Braeburn Rd
- 1130 Williams St
- 374 Commonwealth Ave
- 12 Carroll St
- 0 Donald Ave
- 137 Carroll St
- 267 Maple St
- 779 Dickinson St
- 197 Porter Lake Dr Unit 197
- 191 Porter Lake Dr
- 59 Lawrence Dr

