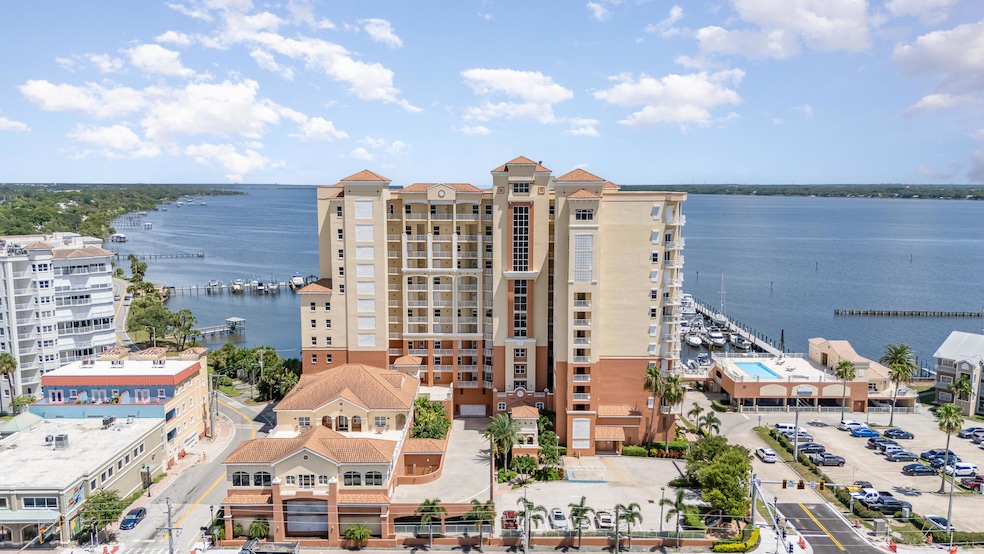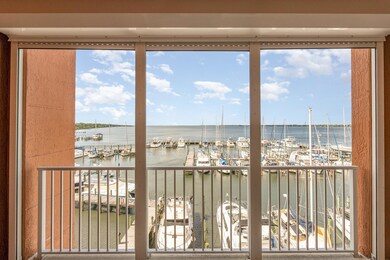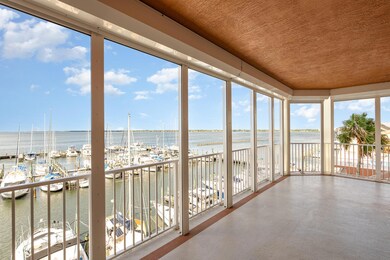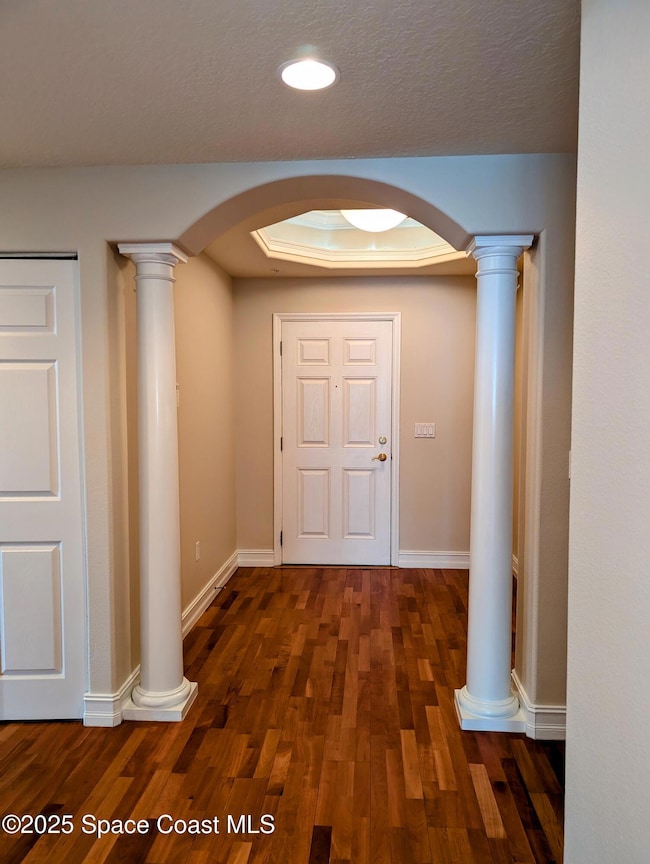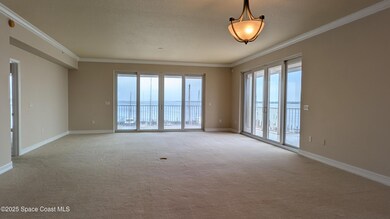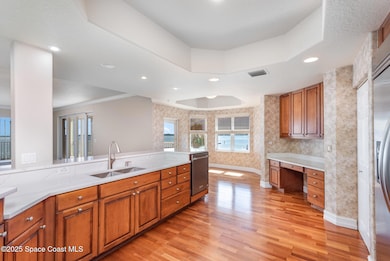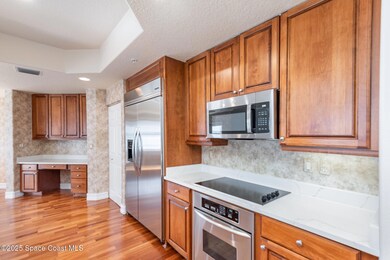
Whitley Bay 93 Delannoy Ave Unit 405 Cocoa, FL 32922
Historic Cocoa Village NeighborhoodEstimated payment $6,510/month
Highlights
- Property fronts an intracoastal waterway
- Heated Spa
- Open Floorplan
- Fitness Center
- The property is located in a historic district
- 3-minute walk to Taylor Park
About This Home
Most desirable floor plan in Whitley Bay, this corner unit embodies both elegance & modern comfort. Open-concept floor plan maximizes space & light. Freshly painted throughout High-end finishes & attention to detail are evident. Gourmet kitchen is a chef's dream, equipped with stainless steel appliances, ample cabinetry & brand new countertops for all your culinary needs. The primary suite is a tranquil retreat, offering a luxurious en-suite bathroom. Complete with a jetted tub, separate shower, & dual vanities, this space is designed for relaxation & comfort. 2 additional bedroom suites are well-appointed with private baths & custom closets, providing plenty of room for guests. The private wrap-around balcony offers breathtaking views of the Indian River. Convenient in-unit laundry facilities & dedicated parking. Located in a vibrant community with top-notch amenities & steps from Cocoa Village offering shopping, dining, & recreational opportunities; not just a home, but a lifestyle.
Property Details
Home Type
- Condominium
Est. Annual Taxes
- $10,666
Year Built
- Built in 2004
Lot Details
- West Facing Home
HOA Fees
- $1,080 Monthly HOA Fees
Parking
- 1 Car Attached Garage
- Garage Door Opener
- Secured Garage or Parking
- Assigned Parking
- Secure Parking
- Community Parking Structure
Property Views
Home Design
- Membrane Roofing
- Concrete Siding
- Block Exterior
- Asphalt
- Stucco
Interior Spaces
- 3,000 Sq Ft Home
- 1-Story Property
- Open Floorplan
- Built-In Features
- Ceiling Fan
- Entrance Foyer
- Smart Thermostat
Kitchen
- Breakfast Area or Nook
- Breakfast Bar
- Convection Oven
- Electric Oven
- Induction Cooktop
- Microwave
- Dishwasher
- Disposal
Flooring
- Wood
- Carpet
- Tile
Bedrooms and Bathrooms
- 3 Bedrooms
- Split Bedroom Floorplan
- Dual Closets
- Walk-In Closet
- In-Law or Guest Suite
- Separate Shower in Primary Bathroom
Laundry
- Laundry in unit
- Stacked Washer and Dryer
- Sink Near Laundry
Pool
- Heated Spa
- In Ground Spa
Schools
- Cambridge Elementary School
- Cocoa Middle School
- Cocoa High School
Utilities
- Central Heating and Cooling System
- Cable TV Available
Additional Features
- Balcony
- The property is located in a historic district
Listing and Financial Details
- Assessor Parcel Number 24-36-33-06-00000.0-0001.11
Community Details
Overview
- Association fees include cable TV, insurance, internet, ground maintenance, maintenance structure, pest control, security, sewer, trash, water
- Whitley Bay Condo Assoc. Association
- Whitley Bay Condo Subdivision
- Maintained Community
- Car Wash Area
Amenities
- Community Barbecue Grill
- Clubhouse
- Secure Lobby
- Community Storage Space
- Elevator
Recreation
- Community Spa
Pet Policy
- Pet Size Limit
- 2 Pets Allowed
- Dogs and Cats Allowed
Security
- Phone Entry
- Hurricane or Storm Shutters
- Fire and Smoke Detector
- Fire Sprinkler System
Map
About Whitley Bay
Home Values in the Area
Average Home Value in this Area
Tax History
| Year | Tax Paid | Tax Assessment Tax Assessment Total Assessment is a certain percentage of the fair market value that is determined by local assessors to be the total taxable value of land and additions on the property. | Land | Improvement |
|---|---|---|---|---|
| 2024 | $11,286 | $592,580 | -- | -- |
| 2023 | $11,286 | $676,680 | $0 | $0 |
| 2022 | $9,262 | $543,960 | $0 | $0 |
| 2021 | $8,770 | $485,480 | $0 | $485,480 |
| 2020 | $8,008 | $447,500 | $0 | $447,500 |
| 2019 | $7,923 | $434,490 | $0 | $434,490 |
| 2018 | $7,346 | $393,900 | $0 | $393,900 |
| 2017 | $7,598 | $396,000 | $0 | $396,000 |
| 2016 | $5,156 | $297,400 | $0 | $0 |
| 2015 | $5,243 | $295,340 | $0 | $0 |
| 2014 | $5,189 | $293,000 | $0 | $0 |
Property History
| Date | Event | Price | Change | Sq Ft Price |
|---|---|---|---|---|
| 06/26/2025 06/26/25 | For Sale | $835,000 | 0.0% | $278 / Sq Ft |
| 07/28/2017 07/28/17 | Rented | $2,500 | +2.0% | -- |
| 06/09/2017 06/09/17 | For Rent | $2,450 | 0.0% | -- |
| 07/01/2016 07/01/16 | Rented | $2,450 | 0.0% | -- |
| 06/10/2016 06/10/16 | Under Contract | -- | -- | -- |
| 06/06/2016 06/06/16 | Price Changed | $2,450 | -7.5% | $1 / Sq Ft |
| 04/21/2016 04/21/16 | For Rent | $2,650 | -- | -- |
Purchase History
| Date | Type | Sale Price | Title Company |
|---|---|---|---|
| Interfamily Deed Transfer | -- | None Available | |
| Interfamily Deed Transfer | -- | Attorney | |
| Warranty Deed | $419,900 | -- |
Mortgage History
| Date | Status | Loan Amount | Loan Type |
|---|---|---|---|
| Open | $200,000 | New Conventional | |
| Closed | $225,000 | New Conventional | |
| Closed | $300,000 | Unknown | |
| Closed | $333,700 | Purchase Money Mortgage | |
| Closed | $65,200 | Credit Line Revolving |
Similar Homes in Cocoa, FL
Source: Space Coast MLS (Space Coast Association of REALTORS®)
MLS Number: 1050074
APN: 24-36-33-06-00000.0-0001.11
- 93 Delannoy Ave Unit 601
- 93 Delannoy Ave Unit 304
- 15 N Indian River Dr Unit 905
- 15 N Indian River Dr Unit 504
- 115 N Indian River Dr Unit 109
- 150 Peachtree St
- 0000 Lemon St
- 0 Highway Us 1 Unit 1000884
- 100 Riverside Dr Unit 405
- 100 Riverside Dr Unit 403
- 100 Riverside Dr Unit 503
- 842 Florida Ave Unit 6
- 840 Florida Ave Unit 5
- 102 Riverside Dr Unit 302
- 507 N Indian River Dr
- 104 Riverside Dr Unit 403
- 104 Riverside Dr Unit 304
- 104 Riverside Dr Unit 402
- 222 Rosa L Jones Dr
- 215 Riverside Dr
- 15 N Indian River Dr Unit 504
- 115 N Indian River Dr Unit 326
- 115 N Indian River Dr Unit 327
- 150 Peachtree St
- 150 Peachtree St
- 301 Forrest Ave
- 7330 1st St Unit 102
- 55 Riverside Dr Unit 203
- 15 Parkway St Unit A
- 100 Riverside Dr Unit 403
- 102 Riverside Dr Unit 503
- 104 Riverside Dr Unit 403
- 7 Oak St Unit 204
- 10 Olive St
- 623 Forrest Ave Unit 8
- 295 Royal Tern Cir
- 614 Paw St
- 808 Forrest Ave
- 805 Forrest Ave Unit 4
- 35 Loch Ness Dr
