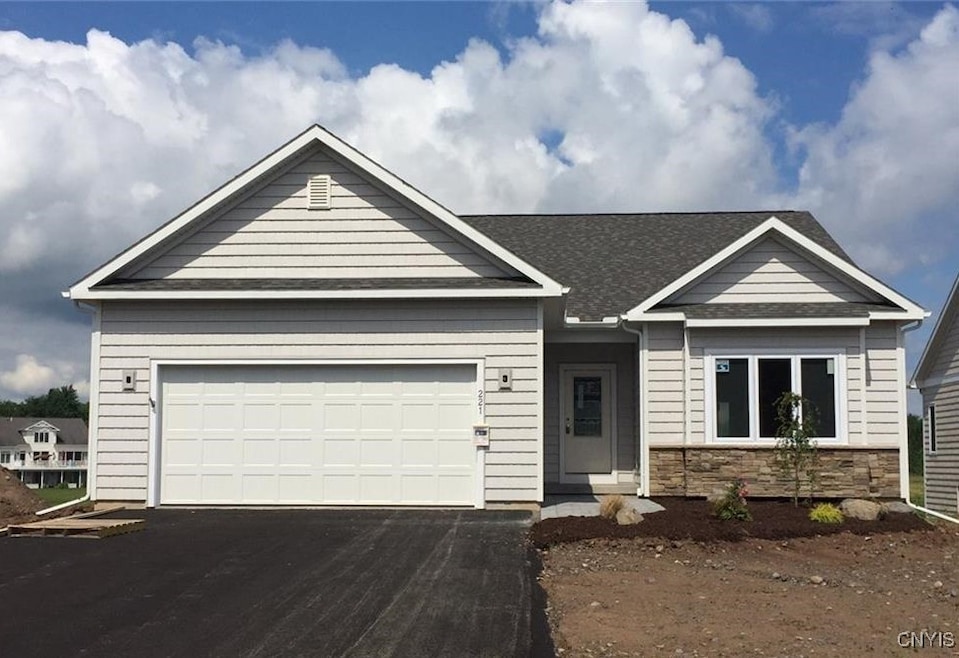
$424,900
- 5 Beds
- 2 Baths
- 2,994 Sq Ft
- 6263 Perryville Rd
- Chittenango, NY
A beautiful property in the Chittenango School District, this spacious ranch offers nearly 3,000 square feet of living space, 5 bedrooms, 2 full bathrooms, a 2-car attached garage, and a recently constructed 40’ x 24’ detached garage with a bonus space at the back, ideal for a home gym, studio, or hobby area. Nearly every inch of this home has been thoughtfully updated since 2010 or later,
Karen Whalen Keller Williams Syracuse
