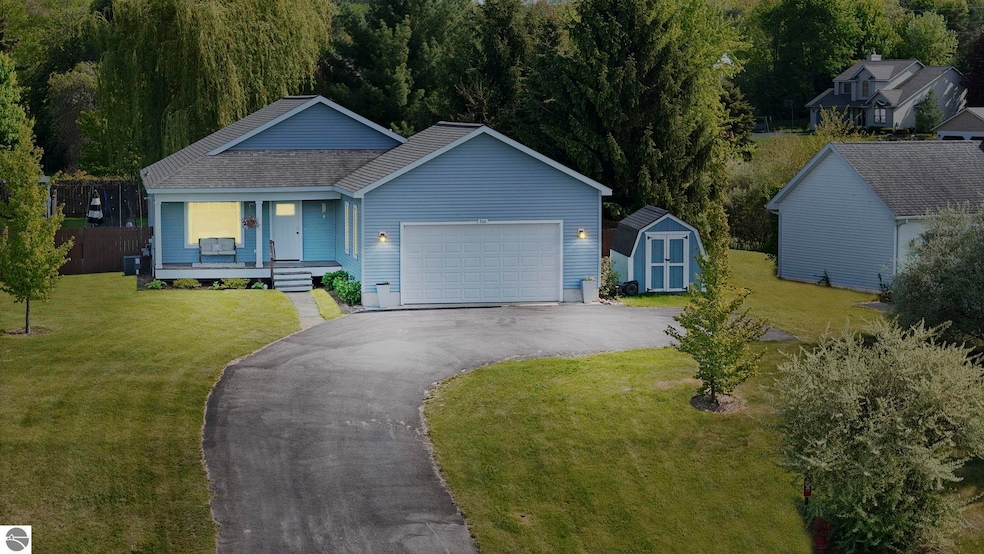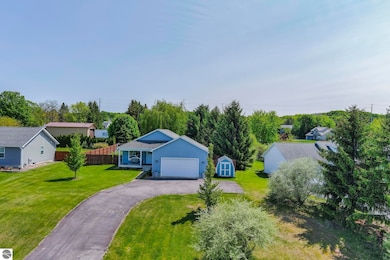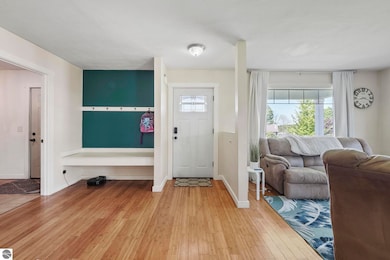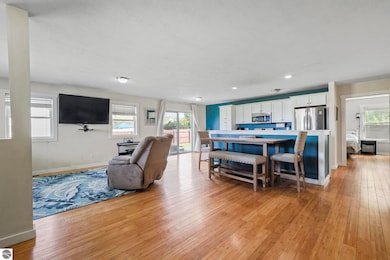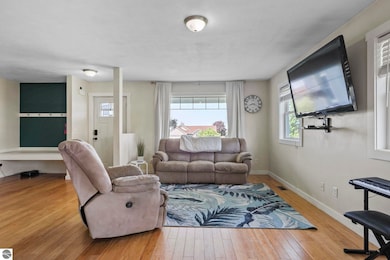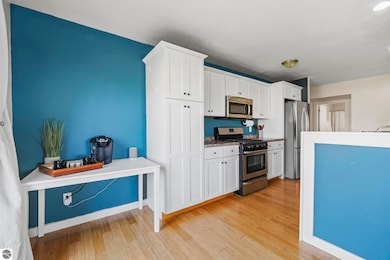
930 Cherry Ridge Dr Traverse City, MI 49696
Estimated payment $2,448/month
Highlights
- Bay View
- Deck
- Great Room
- Central High School Rated A-
- Ranch Style House
- Mud Room
About This Home
This gem of a home in Cherry Ridge is ready for new owners to take it into the next decade and beyond - and has all of the features to prove it! It's close enough to Traverse City for a 10-15 minute commute, just a skip away from a last minute missing pantry item, yet just outside the flow of summer traffic. Entertaining friends and family for holidays and game days is easy in the open living area (peep that bay view!), and privacy is preserved in the fenced backyard and bedroom layout. Need a little room to grow? The lower level has a 4th bedroom, third bath, and even more potential. This is THE ONE - don't miss it!
Open House Schedule
-
Saturday, July 12, 202510:00 am to 12:00 pm7/12/2025 10:00:00 AM +00:007/12/2025 12:00:00 PM +00:00Open House from 10:00 AM - 12:00 PMAdd to Calendar
Home Details
Home Type
- Single Family
Est. Annual Taxes
- $2,925
Year Built
- Built in 2013
Lot Details
- 0.41 Acre Lot
- Lot Dimensions are 124x145
- Fenced Yard
- Sloped Lot
- Sprinkler System
- The community has rules related to zoning restrictions
Home Design
- Ranch Style House
- Poured Concrete
- Frame Construction
- Asphalt Roof
- Vinyl Siding
Interior Spaces
- 1,400 Sq Ft Home
- Blinds
- Mud Room
- Great Room
- Bay Views
Kitchen
- Oven or Range
- Microwave
- Dishwasher
- Kitchen Island
Bedrooms and Bathrooms
- 4 Bedrooms
- Walk-In Closet
Laundry
- Dryer
- Washer
Basement
- Basement Fills Entire Space Under The House
- Basement Window Egress
Parking
- 2 Car Attached Garage
- Private Driveway
Outdoor Features
- Deck
- Shed
- Porch
Location
- Mineral Rights
Schools
- Cherry Knoll Elementary School
- Traverse City East Middle School
- Central High School
Utilities
- Forced Air Heating and Cooling System
- Natural Gas Water Heater
- Cable TV Available
Community Details
- Cherry Ridge Estates Community
Map
Home Values in the Area
Average Home Value in this Area
Tax History
| Year | Tax Paid | Tax Assessment Tax Assessment Total Assessment is a certain percentage of the fair market value that is determined by local assessors to be the total taxable value of land and additions on the property. | Land | Improvement |
|---|---|---|---|---|
| 2025 | $2,925 | $201,100 | $0 | $0 |
| 2024 | $1,969 | $157,900 | $0 | $0 |
| 2023 | $1,884 | $110,300 | $0 | $0 |
| 2022 | $2,623 | $118,400 | $0 | $0 |
| 2021 | $2,532 | $110,300 | $0 | $0 |
| 2020 | $2,487 | $113,600 | $0 | $0 |
| 2019 | $2,500 | $107,800 | $0 | $0 |
| 2018 | $2,440 | $101,000 | $0 | $0 |
| 2017 | -- | $94,800 | $0 | $0 |
| 2016 | -- | $89,600 | $0 | $0 |
| 2014 | -- | $50,000 | $0 | $0 |
| 2012 | -- | $15,500 | $0 | $0 |
Property History
| Date | Event | Price | Change | Sq Ft Price |
|---|---|---|---|---|
| 07/08/2025 07/08/25 | Price Changed | $399,000 | -3.9% | $285 / Sq Ft |
| 06/17/2025 06/17/25 | Price Changed | $415,000 | -2.4% | $296 / Sq Ft |
| 06/04/2025 06/04/25 | For Sale | $425,000 | +142.9% | $304 / Sq Ft |
| 05/27/2014 05/27/14 | Sold | $175,000 | +3.0% | $125 / Sq Ft |
| 03/16/2014 03/16/14 | Pending | -- | -- | -- |
| 08/07/2013 08/07/13 | For Sale | $169,900 | +529.3% | $121 / Sq Ft |
| 06/19/2013 06/19/13 | Sold | $27,000 | -18.2% | $19 / Sq Ft |
| 05/27/2013 05/27/13 | Pending | -- | -- | -- |
| 01/10/2011 01/10/11 | For Sale | $33,000 | -- | $24 / Sq Ft |
Purchase History
| Date | Type | Sale Price | Title Company |
|---|---|---|---|
| Deed | $175,000 | -- | |
| Deed | $27,000 | -- | |
| Deed | $27,000 | -- | |
| Deed | -- | -- | |
| Deed | $25,000 | -- | |
| Deed | $20,600 | -- |
Similar Homes in Traverse City, MI
Source: Northern Great Lakes REALTORS® MLS
MLS Number: 1934684
APN: 03-381-017-00
- 000 N Three Mile Rd
- 749 Cherry Ridge Dr
- 1373 Richman Ct
- 645 Madeira Dr
- 633 Madeira Dr
- 872 Vienna Way
- 1242 Cerro Dr
- 00 N Four Mile Rd
- 71 Wooded Valley Dr
- 1572 Oban Way
- 244 Porch St Unit 1
- 184 Porch St
- 219 Porch St Unit 11
- 57 Porch St Unit 8
- 64 Cinnamon Ln
- 457 Garfield Rd N
- 23 Cinnamon Ln
- 965 Shamrock Ln
- 2174 Hammond Place E
- 846 Shamrock Ln Unit 25
- 1765 St Joseph St
- 24 Bayfront Dr
- 2692 Harbor Hill Dr
- 1389 Carriage View Ln
- 944 Juniper St
- 1542 Simsbury St Unit 3
- 1542 Simsbury St Unit 1
- 1542 Simsbury St Unit 4
- 1542 Simsbury St
- 3835 Vale Dr
- 2516 Crossing Cir
- 4263 Eagle Crest Dr Unit 4263
- 2054 Essex View Dr
- 3686 Matador W
- 1310 Peninsula Ct
- 1001 Cass St Unit Upstairs
- 114 E Twelfth St
- 609 Bloomfield Rd
- 232 E State St
- 5541 Foothills Dr
