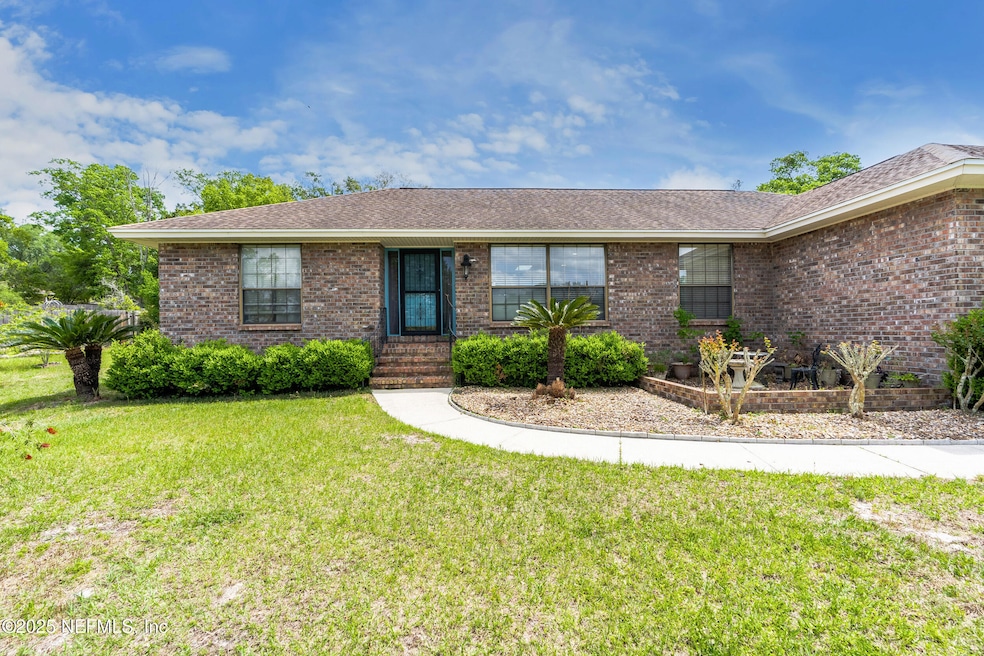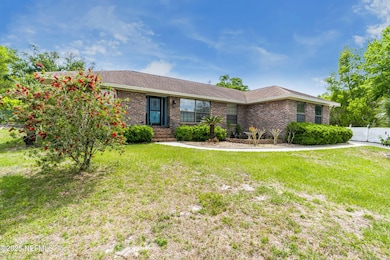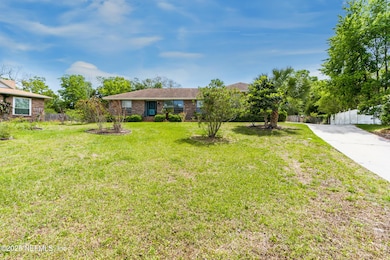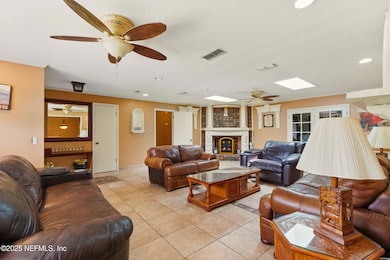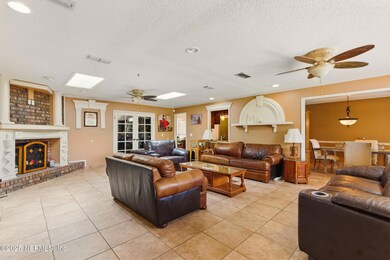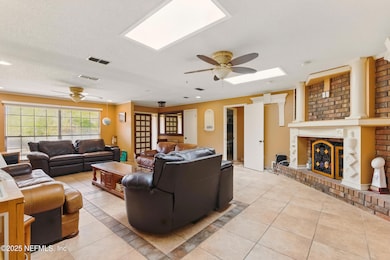
930 Ironridge Ct Orange Park, FL 32065
Lakeside NeighborhoodEstimated payment $1,846/month
Highlights
- A-Frame Home
- 1 Fireplace
- Cul-De-Sac
- Ridgeview Elementary School Rated A-
- Tennis Courts
- Living Room
About This Home
$10,000 Seller Credit! Use it toward buyer updates or an interest rate buy-down—your chance to customize and save!Welcome to this charming 4-bedroom, 3-bathroom home nestled on a rare Florida hilltop in a private cul-de-sac within the Foxridge community. With over 2,000 square feet of living space. Inside, you'll find a bright and open floor plan featuring a spacious living room, a modern kitchen with stainless steel appliances, granite countertops, and generous cabinet space. The master suite includes a walk-in closet and a luxurious ensuite with dual vanities, a soaking tub, and a separate shower. Two bedrooms share a hall bathroom, while a fourth bedroom features its own private full bath—perfect for guests or a home office setup. Enjoy outdoor living in the fully fenced backyard, complete with a paved patio. Additional features include a two-car garage and a dedicated laundry room.
Listing Agent
KELLER WILLIAMS REALTY ATLANTIC PARTNERS SOUTHSIDE License #3626205 Listed on: 04/18/2025

Home Details
Home Type
- Single Family
Est. Annual Taxes
- $1,977
Year Built
- Built in 1982 | Remodeled
Lot Details
- Cul-De-Sac
- Back Yard Fenced
HOA Fees
- $4 Monthly HOA Fees
Parking
- 2 Car Garage
Home Design
- A-Frame Home
- Shingle Roof
Interior Spaces
- 2,108 Sq Ft Home
- 1-Story Property
- 1 Fireplace
- Living Room
- Dining Room
- Tile Flooring
- Laundry on lower level
Kitchen
- Freezer
- Dishwasher
- Disposal
Bedrooms and Bathrooms
- 4 Bedrooms
- 3 Full Bathrooms
- Bathtub With Separate Shower Stall
Utilities
- Central Heating and Cooling System
Listing and Financial Details
- Assessor Parcel Number 15042502032738700
Community Details
Overview
- Foxridge Subdivision
Recreation
- Tennis Courts
- Community Playground
Map
Home Values in the Area
Average Home Value in this Area
Tax History
| Year | Tax Paid | Tax Assessment Tax Assessment Total Assessment is a certain percentage of the fair market value that is determined by local assessors to be the total taxable value of land and additions on the property. | Land | Improvement |
|---|---|---|---|---|
| 2024 | $1,977 | $152,778 | -- | -- |
| 2023 | $1,977 | $148,329 | $0 | $0 |
| 2022 | $1,801 | $144,009 | $0 | $0 |
| 2021 | $1,793 | $139,815 | $0 | $0 |
| 2020 | $1,736 | $137,885 | $0 | $0 |
| 2019 | $1,707 | $134,785 | $0 | $0 |
| 2018 | $1,562 | $132,272 | $0 | $0 |
| 2017 | $1,550 | $129,551 | $0 | $0 |
| 2016 | $1,545 | $126,886 | $0 | $0 |
| 2015 | $1,590 | $126,004 | $0 | $0 |
| 2014 | $1,542 | $124,521 | $0 | $0 |
Property History
| Date | Event | Price | Change | Sq Ft Price |
|---|---|---|---|---|
| 05/26/2025 05/26/25 | Price Changed | $305,000 | -6.2% | $145 / Sq Ft |
| 04/18/2025 04/18/25 | For Sale | $325,000 | -- | $154 / Sq Ft |
Mortgage History
| Date | Status | Loan Amount | Loan Type |
|---|---|---|---|
| Closed | $115,000 | Credit Line Revolving | |
| Closed | $55,230 | Stand Alone Second | |
| Closed | $100,000 | Stand Alone Second | |
| Closed | $40,500 | Fannie Mae Freddie Mac | |
| Closed | $56,593 | Credit Line Revolving | |
| Closed | $123,407 | Unknown |
Similar Homes in Orange Park, FL
Source: realMLS (Northeast Florida Multiple Listing Service)
MLS Number: 2082698
APN: 15-04-25-020327-387-00
- 2631 Bottomridge Dr
- 902 Lakeridge Dr
- 772 Camp Francis Johnson Rd
- 756 Camp Francis Johnson Rd
- 3100 Hickory Glen Dr
- 2761 Graniteridge Ct
- 914 Quailridge Ct
- 2566 Sandlewood Cir
- 2557 Glenloch Ct
- 755 Sandlewood Dr
- 443 Polk Ave
- 852 Maplewood Ln
- 443 Charles Pinckney St
- 804 Lightwood Ct
- 2662 Copperwood Ave
- 2320 Locustwood Ct
- 728 Sycamore Way
- 2422 Longwood St
- 2616 Copperwood Ave
- 2305 Locustwood Ct
