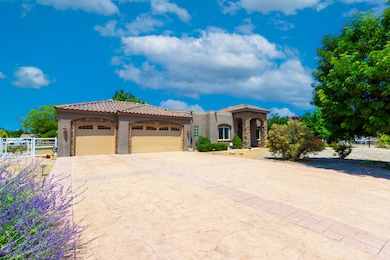
930 Titus Loop Bosque Farms, NM 87068
Bosque Farms & Peralta NeighborhoodEstimated payment $4,757/month
Highlights
- Custom Home
- Wooded Lot
- Corner Lot
- Bosque Farms Elementary School Rated A-
- Separate Formal Living Room
- Outdoor Water Feature
About This Home
Stunning custom home in a fabulous neighborhood! Great split floor plan is perfectly laid out: generous primary w/double french doors to back patio, large walk-in closet, separate shower & tub; 2 spacious bedrooms on the other side of the house are joined by jack-n-jill bath w/separate sink areas & both have walk-in closets. Bright & sunny front office could be used as a 4th bedroom. Kitchen w/double oven, cooktop, granite counters, high bar seating & HUGE pantry. Formal dining + large breakfast nook too. Trey ceilings & custom features everywhere. Mature landscaping on the 3/4 acre fully fenced lot w/koi pond, large covered patio & pergola, trees. Oversized 3 car garage w/storage room.2 refrigerated a/c & CFA furnaces + radiant floor heat. Near walking path, tennis court & bosque trails!
Home Details
Home Type
- Single Family
Est. Annual Taxes
- $7,682
Year Built
- Built in 2006
Lot Details
- 0.78 Acre Lot
- East Facing Home
- Private Entrance
- Back Yard Fenced
- Water-Smart Landscaping
- Corner Lot
- Sprinkler System
- Wooded Lot
Parking
- 3 Car Attached Garage
Home Design
- Custom Home
- Slab Foundation
- Frame Construction
- Tile Roof
- Stucco
Interior Spaces
- 2,944 Sq Ft Home
- Property has 1 Level
- Central Vacuum
- Ceiling Fan
- Gas Log Fireplace
- Double Pane Windows
- Insulated Windows
- Sliding Doors
- Separate Formal Living Room
- Home Office
- Home Security System
- Washer and Gas Dryer Hookup
Kitchen
- Breakfast Area or Nook
- Breakfast Bar
- Double Self-Cleaning Oven
- Cooktop<<rangeHoodToken>>
- Dishwasher
- Disposal
Flooring
- CRI Green Label Plus Certified Carpet
- Tile
Bedrooms and Bathrooms
- 4 Bedrooms
- Walk-In Closet
- Jack-and-Jill Bathroom
- 3 Full Bathrooms
- Dual Sinks
- Soaking Tub
- Garden Bath
- Separate Shower
Outdoor Features
- Covered patio or porch
- Outdoor Water Feature
- Fire Pit
Schools
- Bosque Farms Elementary School
- Valencia Middle School
- Valencia High School
Utilities
- Refrigerated Cooling System
- Multiple Heating Units
- Forced Air Heating System
- Radiant Heating System
- Underground Utilities
- Natural Gas Connected
- Co-Op Water
- High Speed Internet
- Phone Available
- Cable TV Available
Community Details
- Built by Overbay
- Bosque Verde Subdivision
- Planned Unit Development
Listing and Financial Details
- Assessor Parcel Number 1 010 042 515 090 000000
Map
Home Values in the Area
Average Home Value in this Area
Tax History
| Year | Tax Paid | Tax Assessment Tax Assessment Total Assessment is a certain percentage of the fair market value that is determined by local assessors to be the total taxable value of land and additions on the property. | Land | Improvement |
|---|---|---|---|---|
| 2024 | $7,682 | $228,139 | $26,000 | $202,139 |
| 2023 | $7,546 | $221,494 | $50,994 | $170,500 |
| 2022 | $5,782 | $175,515 | $50,994 | $124,521 |
| 2021 | $5,637 | $170,403 | $52,524 | $117,879 |
| 2020 | $5,543 | $165,440 | $50,994 | $114,446 |
| 2019 | $5,522 | $165,440 | $50,994 | $114,446 |
| 2018 | $5,471 | $165,440 | $50,994 | $114,446 |
| 2017 | $5,384 | $165,440 | $50,994 | $114,446 |
| 2016 | $5,077 | $160,840 | $50,994 | $109,846 |
| 2015 | -- | $156,156 | $50,994 | $105,162 |
| 2013 | -- | $147,192 | $50,994 | $96,198 |
| 2011 | -- | $428,715 | $148,527 | $280,188 |
Property History
| Date | Event | Price | Change | Sq Ft Price |
|---|---|---|---|---|
| 07/01/2025 07/01/25 | For Sale | $745,500 | +10.4% | $253 / Sq Ft |
| 04/14/2022 04/14/22 | Sold | -- | -- | -- |
| 03/10/2022 03/10/22 | Pending | -- | -- | -- |
| 03/04/2022 03/04/22 | For Sale | $675,000 | -- | $239 / Sq Ft |
Purchase History
| Date | Type | Sale Price | Title Company |
|---|---|---|---|
| Warranty Deed | -- | Stewart Title | |
| Warranty Deed | -- | Rio Grande Title Company Inc | |
| Warranty Deed | -- | None Available |
Mortgage History
| Date | Status | Loan Amount | Loan Type |
|---|---|---|---|
| Open | $540,000 | Balloon | |
| Previous Owner | $663,000 | Construction |
Similar Homes in Bosque Farms, NM
Source: Southwest MLS (Greater Albuquerque Association of REALTORS®)
MLS Number: 1086721
APN: 1-010-042-515-090-000000
- 0 Willow Trail
- 1595 W Bosque Loop
- 1600 W Bosque Loop
- 695 Valle Dr
- 1325 Truchas Trail
- 535 La Plata Dr
- 855 Foxcroft Loop
- 890 Stovall Ave
- 355 Esperanza Dr
- 170 Esperanza Dr
- 215 Esperanza Dr
- 2215 Margaret Dr
- 1800 Los Pinos Rd
- 2290 Parklane Dr
- 650 Barnett Rd
- 630 Barnett Rd
- 2496 Green
- 701 Pleasant Ln
- 955 Mcnew Ln
- 18B Gurule Rd
- 1218 Tierra Verde Loop NW
- 1612 Valle Vista Rd NW
- 523 Taylor Place
- 2264 Calle de Ortiz
- 3501 Sun Mesa St SW
- 760 Blue Sage Ave SW
- 1640 Camino Cantera SW
- 1820 Camino Cantera
- 1931 Camino Corona
- 3 Parador Ct
- 944 Lucinda Dr
- 17 Jose I Garcia Rd
- 2401 Rothko Ave SE
- 2500 Bobby Foster Rd SE
- 10001 Ceja Vista Rd SW
- 501 Poco Loco Dr SW
- 10743 Antler Tool Rd SW
- 19238 New Mexico 314
- 10775 Buck Island Rd SW
- 2300 Diamond Mesa Trail SW






