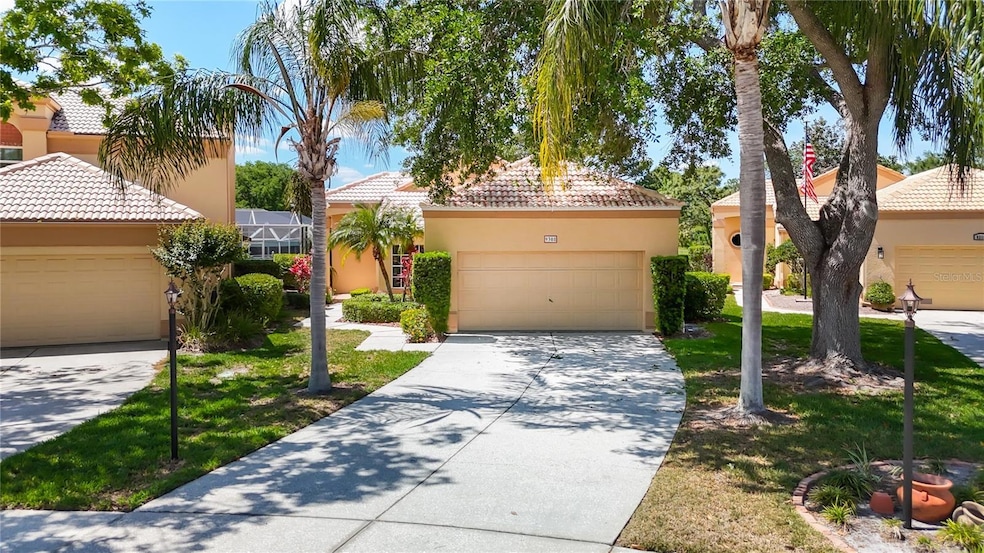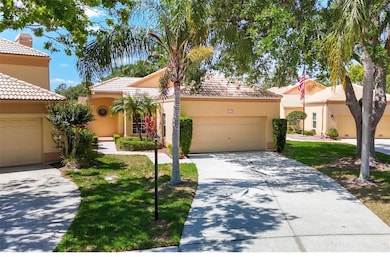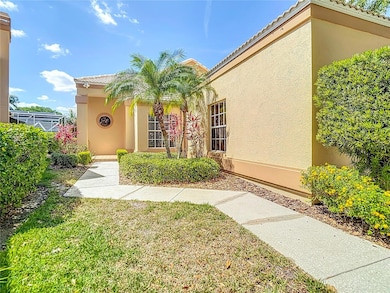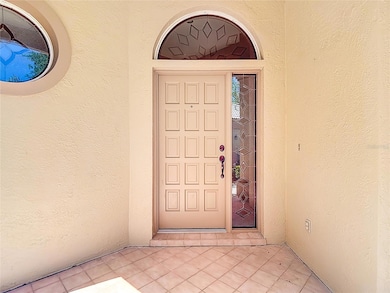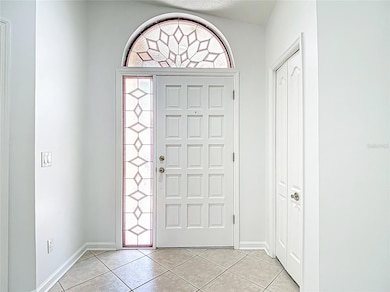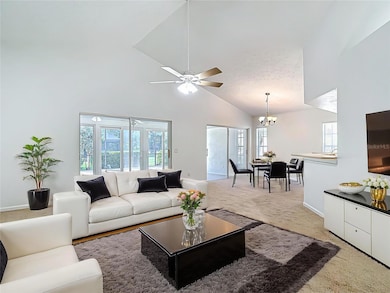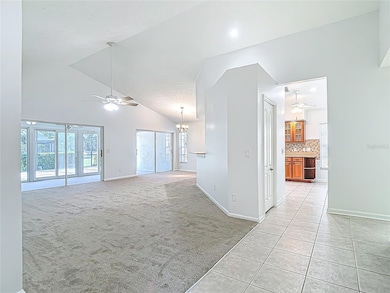
9308 Fairway Lakes Ct Tampa, FL 33647
Pebble Creek Village NeighborhoodEstimated payment $2,974/month
Highlights
- Open Floorplan
- Sun or Florida Room
- Community Pool
- Cathedral Ceiling
- Great Room
- Tennis Courts
About This Home
Welcome to Saint Andrews in Pebble Creek, a highly sought-after Mediterranean-style patio home community. This turnkey residence is move-in ready and presents a rare opportunity to live on a tranquil cul-de-sac street with only 28 homes, each showcasing impressive curb appeal. Properties in this area seldom become available, so don’t wait! Please also see the link for the 3D tour!This meticulously maintained home includes several recent updates: a new cement tile roof (2019), a newer air conditioning system, a newer water heater, laminate flooring in the bedrooms, and ceramic tile in the wet areas. In 2025, additional upgrades were made, including a brand-new garage door opener, a new range, and a new microwave. The entire interior has been freshly painted—including the ceilings, baseboards, doors, and garage—while the living room features new carpet, creating a pristine and welcoming atmosphere.As you enter, you’ll be greeted by a spacious great room with soaring ceilings, which fosters a sense of grandeur while remaining warm and inviting. The open layout is perfect for family living and entertaining, with large sliding doors allowing plenty of natural light. The kitchen has been recently updated and now includes a new range, a microwave, and a newer refrigerator, making it ideal for culinary enthusiasts and gatherings. Additionally, there is a cozy kitchen nook that offers extra seating or workspace.Inside, you'll discover ample closet space, featuring a large walk-in pantry in the kitchen and a roomy walk-in closet in the master bedroom.Living in Saint Andrews means enjoying a maintenance-free lifestyle, with exterior painting and grounds maintenance taken care of for you. The community boasts fantastic amenities, including a pool, tennis and basketball courts, and a playground. You can relax in the enclosed Florida room (fully heated and air-conditioned) or enjoy the spacious screened-in caged lanai, perfect for outdoor relaxation or entertaining.Located in an excellent area, this home is just a short commute to USF, Moffitt Cancer Center, New Tampa shopping, entertainment, golf courses, dining options, the Wiregrass Mall, and new medical facilities in Wesley Chapel. It is also situated in a highly rated school district, making it a great choice for families and an appealing option for resale value. With low HOA fees (no CDD) and maintenance-free living, this home offers comfort, value, and convenience. Don’t miss out on this exceptional opportunity—schedule your private showing today to see all that this property has to offer and make it your own!
Listing Agent
FUTURE HOME REALTY INC Brokerage Phone: 813-855-4982 License #3155686 Listed on: 04/10/2025

Home Details
Home Type
- Single Family
Est. Annual Taxes
- $6,356
Year Built
- Built in 1989
Lot Details
- 7,884 Sq Ft Lot
- South Facing Home
- Irrigation Equipment
- Landscaped with Trees
- Property is zoned PD
HOA Fees
Parking
- 2 Car Attached Garage
Home Design
- Slab Foundation
- Concrete Roof
- Block Exterior
Interior Spaces
- 1,983 Sq Ft Home
- Open Floorplan
- Cathedral Ceiling
- Ceiling Fan
- Blinds
- Sliding Doors
- Great Room
- Dining Room
- Sun or Florida Room
Kitchen
- Eat-In Kitchen
- Breakfast Bar
- Walk-In Pantry
- Range
- Microwave
- Solid Wood Cabinet
- Disposal
Flooring
- Carpet
- Laminate
- Ceramic Tile
Bedrooms and Bathrooms
- 3 Bedrooms
- Split Bedroom Floorplan
- Walk-In Closet
- 2 Full Bathrooms
Laundry
- Laundry in unit
- Dryer
- Washer
Outdoor Features
- Screened Patio
- Exterior Lighting
- Front Porch
Schools
- Turner Elem Elementary School
- Benito Middle School
- Wharton High School
Utilities
- Central Heating and Cooling System
- Electric Water Heater
- High Speed Internet
- Cable TV Available
Listing and Financial Details
- Visit Down Payment Resource Website
- Legal Lot and Block 4 / 2
- Assessor Parcel Number U-07-27-20-21L-000000-00004.0
Community Details
Overview
- Association fees include pool, escrow reserves fund, maintenance structure, ground maintenance
- Saint Andrews Chris Leaderman Association, Phone Number (813) 746-9050
- Pebble Creek Association
- Pebble Creek Village Unit 4 Subdivision
- The community has rules related to deed restrictions
Recreation
- Tennis Courts
- Community Basketball Court
- Community Playground
- Community Pool
- Park
Map
Home Values in the Area
Average Home Value in this Area
Tax History
| Year | Tax Paid | Tax Assessment Tax Assessment Total Assessment is a certain percentage of the fair market value that is determined by local assessors to be the total taxable value of land and additions on the property. | Land | Improvement |
|---|---|---|---|---|
| 2024 | $6,356 | $357,700 | $89,326 | $268,374 |
| 2023 | $5,922 | $346,839 | $89,326 | $257,513 |
| 2022 | $5,537 | $344,469 | $81,205 | $263,264 |
| 2021 | $4,838 | $252,923 | $56,844 | $196,079 |
| 2020 | $4,351 | $220,900 | $54,814 | $166,086 |
| 2019 | $4,264 | $216,924 | $40,603 | $176,321 |
| 2018 | $4,184 | $211,157 | $0 | $0 |
| 2017 | $3,932 | $195,678 | $0 | $0 |
| 2016 | $3,671 | $177,808 | $0 | $0 |
| 2015 | $3,447 | $161,644 | $0 | $0 |
| 2014 | $3,170 | $146,949 | $0 | $0 |
| 2013 | -- | $133,590 | $0 | $0 |
Property History
| Date | Event | Price | Change | Sq Ft Price |
|---|---|---|---|---|
| 06/16/2025 06/16/25 | Price Changed | $409,900 | -3.5% | $207 / Sq Ft |
| 04/21/2025 04/21/25 | Price Changed | $424,900 | -1.2% | $214 / Sq Ft |
| 04/10/2025 04/10/25 | For Sale | $429,900 | 0.0% | $217 / Sq Ft |
| 06/20/2020 06/20/20 | Rented | $1,795 | 0.0% | -- |
| 05/26/2020 05/26/20 | Under Contract | -- | -- | -- |
| 04/17/2020 04/17/20 | For Rent | $1,795 | +15.8% | -- |
| 08/17/2018 08/17/18 | Off Market | $1,550 | -- | -- |
| 05/01/2018 05/01/18 | Rented | $1,695 | 0.0% | -- |
| 04/21/2018 04/21/18 | Under Contract | -- | -- | -- |
| 03/12/2018 03/12/18 | For Rent | $1,695 | +9.4% | -- |
| 06/17/2014 06/17/14 | Rented | $1,550 | 0.0% | -- |
| 05/31/2014 05/31/14 | For Rent | $1,550 | 0.0% | -- |
| 05/31/2014 05/31/14 | Rented | $1,550 | -- | -- |
Purchase History
| Date | Type | Sale Price | Title Company |
|---|---|---|---|
| Warranty Deed | $179,900 | Alpha Omega Title Svcs Inc | |
| Corporate Deed | $151,000 | Buyers Title Inc | |
| Trustee Deed | -- | None Available | |
| Warranty Deed | $265,000 | -- | |
| Warranty Deed | -- | -- |
Mortgage History
| Date | Status | Loan Amount | Loan Type |
|---|---|---|---|
| Open | $143,920 | New Conventional | |
| Previous Owner | $30,000 | Credit Line Revolving | |
| Previous Owner | $212,000 | Fannie Mae Freddie Mac | |
| Previous Owner | $53,000 | Stand Alone Second |
Similar Homes in Tampa, FL
Source: Stellar MLS
MLS Number: TB8373098
APN: U-07-27-20-21L-000000-00004.0
- 9415 Pebble Glen Ave
- 9229 Dayflower Dr
- 18308 Felspar Way
- 9209 Cypresswood Cir
- 9246 Dayflower Dr
- 18712 Forest Glen Ct
- 9220 Dayflower Dr
- 9535 Norchester Cir
- 18504 Putters Place
- 18315 Aintree Ct
- 18302 Aintree Ct
- 9037 Pebble Creek Dr
- 9027 Pebble Creek Dr
- 9708 Little Pond Way
- 9007 Pebble Creek Dr
- 9739 Fox Chapel Rd
- 18807 Tournament Trail
- 18804 Tournament Trail
- 18520 Ambly Ln
- 9203 Meadow Lane Ct
