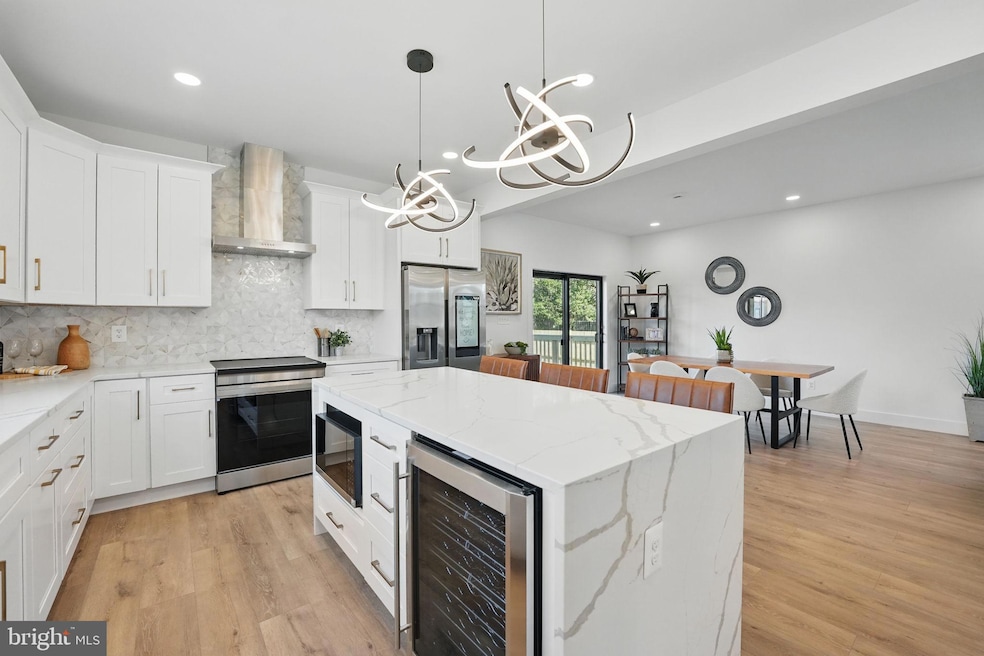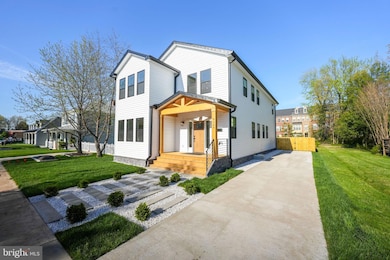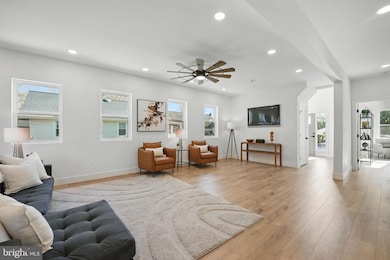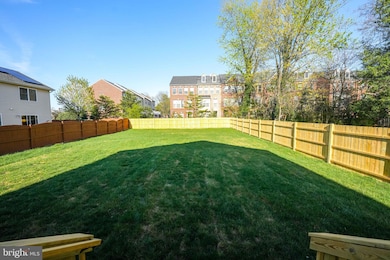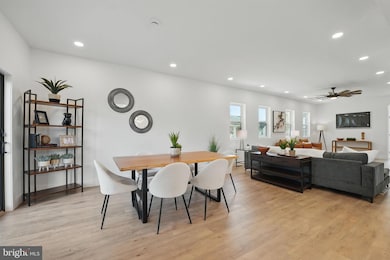
9309 Maple St Manassas, VA 20110
Old Town Manassas NeighborhoodEstimated payment $5,233/month
Highlights
- New Construction
- Open Floorplan
- Deck
- Gourmet Kitchen
- Colonial Architecture
- Two Story Ceilings
About This Home
Price of $874,750 includes all the upgrades you see, PLUS A 2-CAR GARAGE! Luxury NEW home within walking distance of all the charm, dining, shops and entertainment of Old Town Manassas ... and even the VRE for easy commuting! The home offers a flowing, open concept, main level living with abundant natural light, premium finishes and designer lighting! Stunning waterfall quartz countertops, immense center island, custom cabinetry, and upgraded stainless steel appliances to include a built-in wine cooler, allows for a chef-inspired experience! The laundry room, with its beautiful "utility sink" houses a full-size washer and dryer, supplied by the builder. The very spacious den on the main level is truly a fifth bedroom, boasting wonderful closet space and could easily be used as a second living area! A gorgeous full bath is conveniently located off the great room, so if the need arose for a main level bedroom and bath, its there! Luxurious upper-level primary suite with a spa-like shower and walk-in closet is a must-see! The three other upstairs bedrooms, ALL come with their own private bathrooms! Expansive deck, great for outdoor dining and entertaining, extra parking on the long concrete driveway in addition to the detached garage and a privacy fence adds to the perfect blend of modern living, convenience and outdoor space! No HOA and economical City of Manassas utilities!
Home Details
Home Type
- Single Family
Est. Annual Taxes
- $4,651
Year Built
- Built in 2025 | New Construction
Lot Details
- 9,405 Sq Ft Lot
- Privacy Fence
- Back Yard Fenced
- Level Lot
- Property is in excellent condition
- Property is zoned R2S
Parking
- 2 Car Detached Garage
- 4 Driveway Spaces
- Oversized Parking
- Garage Door Opener
Home Design
- Colonial Architecture
- Permanent Foundation
- Vinyl Siding
Interior Spaces
- 2,900 Sq Ft Home
- Property has 2 Levels
- Open Floorplan
- Two Story Ceilings
- Ceiling Fan
- Recessed Lighting
- <<energyStarQualifiedWindowsToken>>
- Family Room Off Kitchen
- Dining Room
- Luxury Vinyl Plank Tile Flooring
Kitchen
- Gourmet Kitchen
- Breakfast Area or Nook
- Electric Oven or Range
- Range Hood
- <<builtInMicrowave>>
- Ice Maker
- Dishwasher
- Stainless Steel Appliances
- Kitchen Island
- Upgraded Countertops
- Disposal
Bedrooms and Bathrooms
- 4 Bedrooms
- Main Floor Bedroom
- En-Suite Primary Bedroom
- En-Suite Bathroom
- Walk-In Closet
- Walk-in Shower
Laundry
- Laundry Room
- Laundry on main level
- Dryer
- Washer
Outdoor Features
- Deck
- Porch
Schools
- Mayfield Middle School
- Osbourn High School
Utilities
- Central Air
- Heat Pump System
- Vented Exhaust Fan
- Tankless Water Heater
Community Details
- No Home Owners Association
- Old Town Manassas Subdivision
Listing and Financial Details
- Assessor Parcel Number 100010018
Map
Home Values in the Area
Average Home Value in this Area
Tax History
| Year | Tax Paid | Tax Assessment Tax Assessment Total Assessment is a certain percentage of the fair market value that is determined by local assessors to be the total taxable value of land and additions on the property. | Land | Improvement |
|---|---|---|---|---|
| 2024 | $4,651 | $342,600 | $175,500 | $167,100 |
| 2023 | $4,142 | $328,700 | $170,500 | $158,200 |
| 2022 | $3,839 | $286,100 | $148,000 | $138,100 |
| 2021 | $3,743 | $261,900 | $132,500 | $129,400 |
| 2020 | $3,663 | $250,900 | $128,500 | $122,400 |
| 2019 | $3,545 | $239,500 | $125,000 | $114,500 |
| 2018 | $3,397 | $232,700 | $119,000 | $113,700 |
| 2017 | -- | $228,900 | $119,000 | $109,900 |
| 2016 | $2,849 | $203,100 | $0 | $0 |
| 2015 | -- | $210,700 | $119,000 | $91,700 |
| 2014 | -- | $0 | $0 | $0 |
Property History
| Date | Event | Price | Change | Sq Ft Price |
|---|---|---|---|---|
| 06/21/2025 06/21/25 | Price Changed | $874,750 | 0.0% | $302 / Sq Ft |
| 05/16/2025 05/16/25 | Price Changed | $874,900 | -2.8% | $302 / Sq Ft |
| 04/10/2025 04/10/25 | For Sale | $899,900 | -- | $310 / Sq Ft |
Purchase History
| Date | Type | Sale Price | Title Company |
|---|---|---|---|
| Quit Claim Deed | $26,000 | None Available |
Mortgage History
| Date | Status | Loan Amount | Loan Type |
|---|---|---|---|
| Closed | $470,000 | Construction |
About the Listing Agent

I'm a "seasoned" real estate agent with over 37 years as a top producing Weichert Realtor. Though my office is in MANASSAS, VA, myself and my long-standing team provide home-buyers and sellers with professional, responsive and attentive real estate services from the Potomac River in Alexandria to the Blue Ridge Mountains! Want an agent who'll really listen to what you want in a home? Need an agent who knows how to effectively market your home so it sells? Give me a call! I'm eager to help and
Mary Ann's Other Listings
Source: Bright MLS
MLS Number: VAMN2008116
APN: 100-01-00-18
- 8930 Shadia Place
- 8743 Deblanc Place
- 9309 West St
- 8761 Deblanc Place
- 9226 Portner Ave
- 9559 Coggs Bill Dr Unit 102
- 9552 Cannoneer Ct Unit 204
- 8591 Signal Hill Rd
- 8376 Buttress Ln Unit 102
- 8374 Buttress Ln Unit 304
- 9680 Swallowtail Ln
- 9701 Fairview Ave
- 9204 Douglas St
- 9665 Swallowtail Ln
- 9667 Swallowtail Ln
- 9677 Swallowtail Ln
- 9683 Swallowtail Ln
- 9675 Swallowtail Ln
- 9681 Swallowtail Ln
- 9673 Swallowtail Ln
- 9004 Prince William St
- 9009 Church St
- 8903 Tudor Ln
- 9414 Battle St Unit 305
- 9113 Taylor St
- 9514 Grant Ave
- 8479 Metcalf Blvd
- 9123 Peabody St
- 9704 Clark Place
- 9266 Chapman Oak Dr
- 9318 Stuart Ave
- 8620 Liberty Trail Unit 306
- 9760 Bragg Ln
- 9502 Lee Ct
- 8255 Knight Station Way
- 9409 Barnes Loop
- 9320 Fringe Tree Ln
- 10339 Gent Ct
- 10135 Forest Hill Cir
- 8659 Weir St
