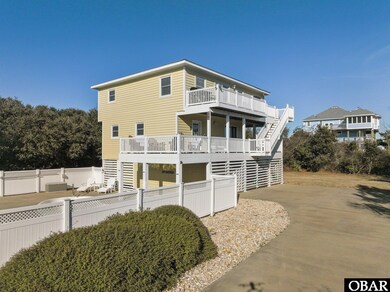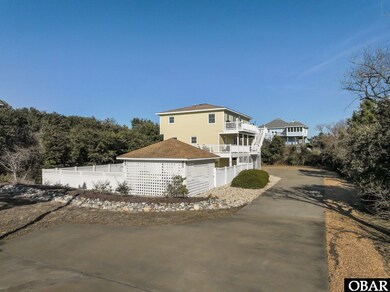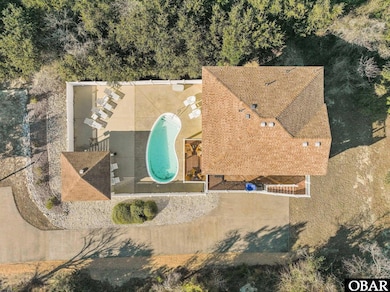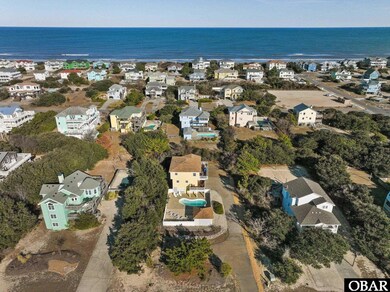
931 Corolla Dr Unit 56 Corolla, NC 27927
Corolla NeighborhoodEstimated payment $5,168/month
Highlights
- Community Beach Access
- Coastal Architecture
- Cathedral Ceiling
- In Ground Pool
- Engineered Wood Flooring
- Central Air
About This Home
Charming Corolla 4-Bedroom Home in the Whalehead Club with the Perfect Blend of Comfort and Convenience!Welcome to your pristine dream, coastal home! Nestled among the Live Oaks in the sought after Whalehead Club, this home has been lovingly updated and maintained. This enchanting 4-bedroom, 3 1/2-bathroom home offers a perfect blend of comfort, style, and convenience. With its modern amenities, and cozy ambiance, this home is ideal for families seeking a year-round, 2nd vacation home or investment property. It has been used as a summer vacation home for owners during the past several years. Step inside the reverse-floor plan third floor and be greeted by the heart of the home with an open-concept living room/dining room and kitchen. The kitchen was remodeled by famed builder Olin Finch and features cabinets made by Cozy Kitchens. It is finished with stainless steel appliances, granite countertops and additional bar seating for meals and entertainment. This home boasts four beautiful bedrooms, each designed with comfort in mind. The third-floor owners’ suite is a true retreat, featuring a king-sized bed, generous closets, an en-suite bathroom with a tiled shower and granite countertop. Walk down the steps and you will find another ensuite bedroom with a shower and granite countertop. The are two additional bedrooms located on the second floor that share a tile shower/bathtub and offering plenty of room for family members or guests. All bathrooms in this home were remodeled by Olin Finch and tastefully designed with modern fixtures and finishes. The exterior of the property has plenty of room for entertaining and enjoying the coastal breeze. Each deck offers abundant space for relaxing and enjoying the breeze. All the posts and railings have been replaced with easy-to-maintain vinyl! The pool area at the front of the house is a private oasis, with a large pool, a gazebo with fan to shelter you from the sun, and a spacious patio for basking in the sun. Picture a Ping Pong table or corn hole boards for games! The fencing is low-maintenance vinyl. It’s the perfect place for hosting a crowd, children’s play, or simply relaxing with a book. Additional features on this ground level include a dry entry with a laundry area, half-bath, outside shower and closed storage area for bikes, beach chairs and lawn items. The owners have added locking gates for the carport for year-round golf cart storage. There is plenty of parking for guests and family members. The Bonito Street Beach access is just around the corner!This home has numerous updates which are listed in associated documents. Since the home is not in a vacation rental program, you have the option of using this right away as a year-round or second home. Want to use it in a vacation rental program, you can choose your property manager. All you need to bring is your personal items for this move-in-ready home! Don’t miss out on the opportunity to call this beautiful property your home. With its perfect combination of living, convenience, and family-friendly features, it won’t stay on the market for long. Schedule a showing today and experience all that this exceptional home has to offer!
Listing Agent
SAGA Realty and Construction License #304716 Listed on: 03/06/2025
Home Details
Home Type
- Single Family
Est. Annual Taxes
- $3,695
Year Built
- Built in 1987
Lot Details
- Lot Dimensions are 100' x 200'
- Property is zoned SFO
Home Design
- Coastal Architecture
- Reverse Style Home
- Frame Construction
- Wood Siding
- Piling Construction
Interior Spaces
- 1,975 Sq Ft Home
- Cathedral Ceiling
Kitchen
- Oven or Range
- <<microwave>>
- Ice Maker
- Dishwasher
Flooring
- Engineered Wood
- Carpet
- Ceramic Tile
Bedrooms and Bathrooms
- 4 Bedrooms
Laundry
- Dryer
- Washer
Parking
- Paved Parking
- Off-Street Parking
Pool
- In Ground Pool
- Fiberglass Pool
- Outdoor Pool
Utilities
- Central Air
- Heat Pump System
- Municipal Utilities District Water
- Septic Tank
Community Details
Recreation
- Community Boardwalk
- Community Beach Access
Additional Features
- Whalehead Club Subdivision
- Common Area
Map
Home Values in the Area
Average Home Value in this Area
Tax History
| Year | Tax Paid | Tax Assessment Tax Assessment Total Assessment is a certain percentage of the fair market value that is determined by local assessors to be the total taxable value of land and additions on the property. | Land | Improvement |
|---|---|---|---|---|
| 2024 | $3,695 | $396,100 | $175,000 | $221,100 |
| 2023 | $3,695 | $396,100 | $175,000 | $221,100 |
| 2022 | $3,145 | $396,100 | $175,000 | $221,100 |
| 2021 | $3,130 | $373,500 | $170,000 | $203,500 |
| 2020 | $2,903 | $373,500 | $170,000 | $203,500 |
| 2019 | $2,903 | $373,500 | $170,000 | $203,500 |
| 2018 | $2,903 | $373,500 | $170,000 | $203,500 |
| 2017 | $2,696 | $373,500 | $170,000 | $203,500 |
| 2016 | $2,715 | $373,500 | $170,000 | $203,500 |
| 2015 | $2,715 | $373,500 | $170,000 | $203,500 |
Property History
| Date | Event | Price | Change | Sq Ft Price |
|---|---|---|---|---|
| 06/18/2025 06/18/25 | Pending | -- | -- | -- |
| 05/31/2025 05/31/25 | For Sale | $879,900 | 0.0% | $446 / Sq Ft |
| 05/31/2025 05/31/25 | Off Market | $879,900 | -- | -- |
| 05/17/2025 05/17/25 | Price Changed | $879,900 | -1.1% | $446 / Sq Ft |
| 05/08/2025 05/08/25 | For Sale | $889,900 | 0.0% | $451 / Sq Ft |
| 05/06/2025 05/06/25 | Off Market | $889,900 | -- | -- |
| 05/03/2025 05/03/25 | For Sale | $889,900 | 0.0% | $451 / Sq Ft |
| 04/28/2025 04/28/25 | Off Market | $889,900 | -- | -- |
| 03/10/2025 03/10/25 | For Sale | $889,900 | 0.0% | $451 / Sq Ft |
| 03/08/2025 03/08/25 | Off Market | $889,900 | -- | -- |
| 03/06/2025 03/06/25 | For Sale | $889,900 | -- | $451 / Sq Ft |
Purchase History
| Date | Type | Sale Price | Title Company |
|---|---|---|---|
| Warranty Deed | $5,250,000 | -- | |
| Quit Claim Deed | -- | None Available | |
| Warranty Deed | $535,000 | None Available |
Mortgage History
| Date | Status | Loan Amount | Loan Type |
|---|---|---|---|
| Previous Owner | $353,900 | New Conventional | |
| Previous Owner | $417,000 | Unknown | |
| Previous Owner | $417,000 | Purchase Money Mortgage | |
| Previous Owner | $250,100 | Unknown |
Similar Homes in Corolla, NC
Source: Outer Banks Association of REALTORS®
MLS Number: 128472
APN: 115A-000-0056-0009
- 935 Corolla Dr Unit 54
- 939 Corolla Dr Unit Lot 52
- 1001 Corolla Dr Unit Lot 60
- 920 Monteray Dr Unit Lot 109
- 913 Whalehead Dr Unit Lot 31
- 909 Lighthouse Dr Unit Lot 8
- 903 Windward Way Unit Lot 15
- 914 Sea Ridge Dr Unit Lot 62
- 901 Sea Shore Crest
- 970 N Harbor View Unit Lot 153
- 891 Whalehead Dr Unit 27
- 893 Lighthouse Dr Unit Lot 3
- 887 Whalehead Dr Unit 29
- 986 N Harbor View Unit Lot2R
- 877 Lookout Way Unit Lot 32
- 873 Lookout Way Unit Lot 33
- 981 Lighthouse Dr Unit Lot 10
- 991 N Harbor View Unit Lot 15
- 874 Corolla Dr Unit Lot 60
- 987 Whalehead Dr Unit lot 29






