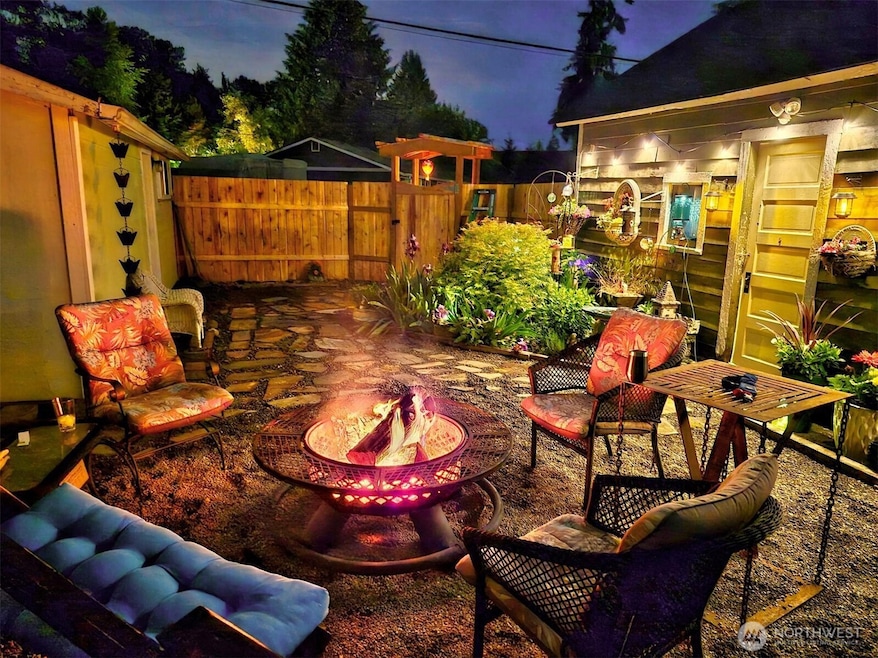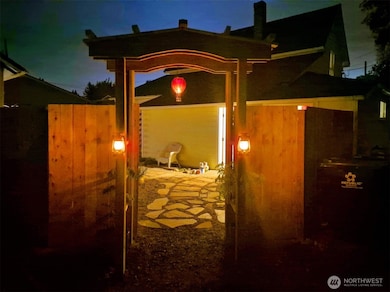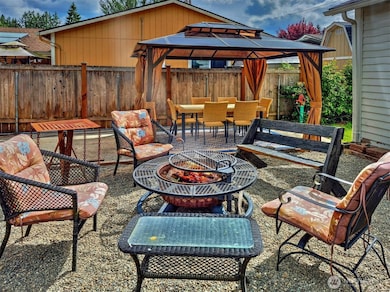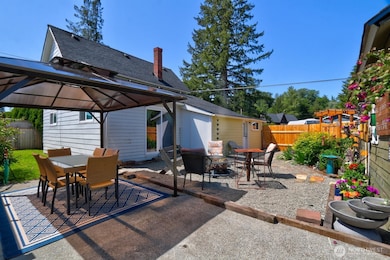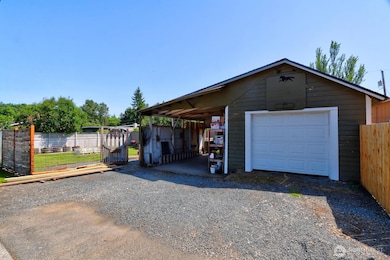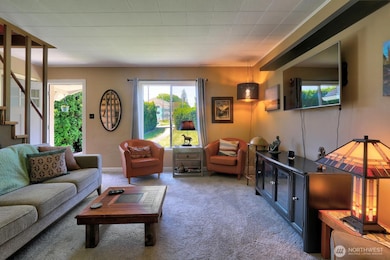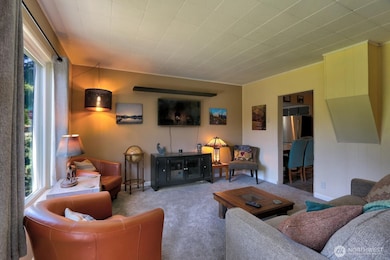
$655,000
- 3 Beds
- 2.5 Baths
- 1,632 Sq Ft
- 918 Cleveland Ave
- Snohomish, WA
Well maintained home located near Centennial Trail, shopping, dining and downtown Snohomish! All new kitchen (2022), New roof (2021), New exterior paint (2021), New water heater (2023). Kitchen features a pantry, lots of cabinets and a view to the fully fenced backyard. Spacious Primary bedroom with walk-in closet and private bath. Terraced backyard with room for gardening and play. Enjoy views
Angela Hardy Realty One Group Orca
