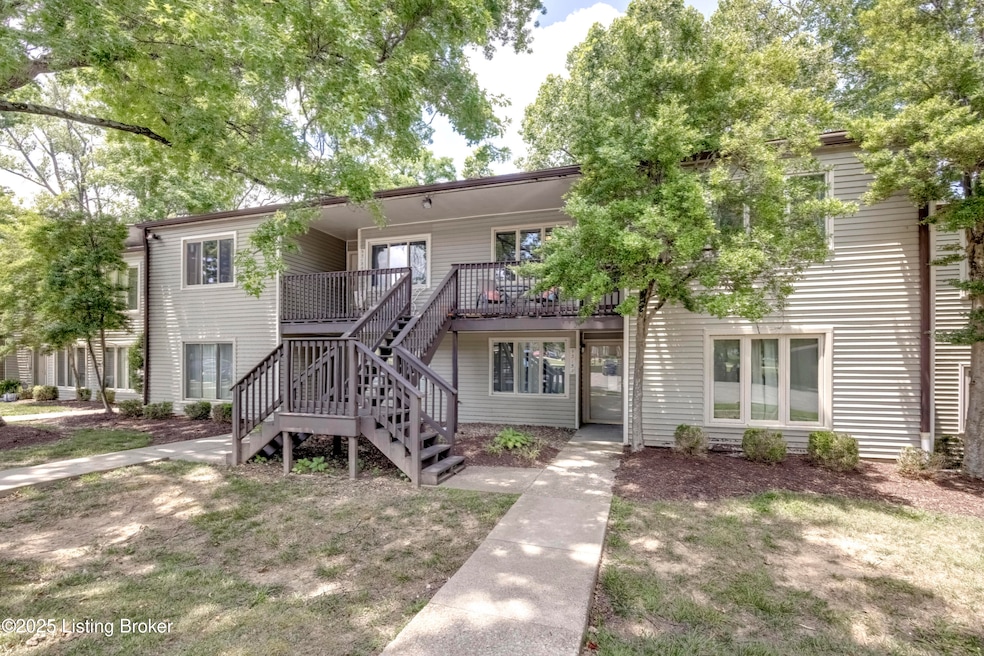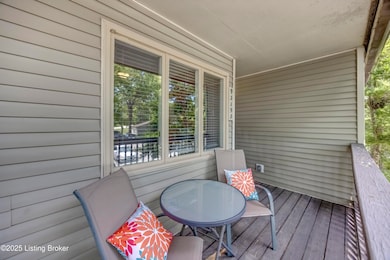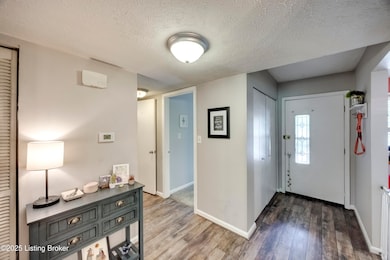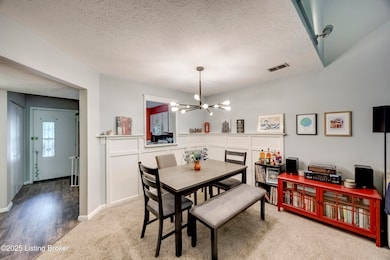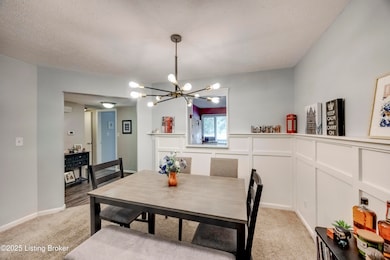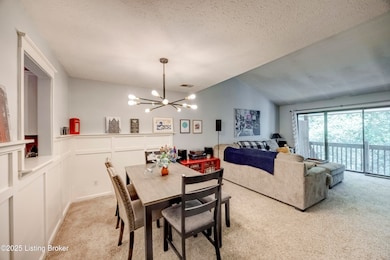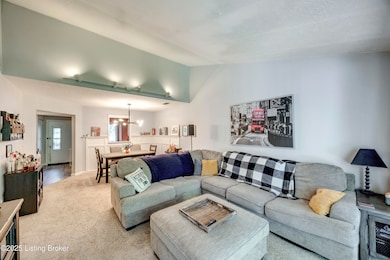
9315 Loch Lea Ln Unit B Louisville, KY 40291
Estimated payment $1,079/month
Highlights
- Hot Property
- Traditional Architecture
- Forced Air Heating and Cooling System
- Deck
- Balcony
About This Home
Tucked away in a peaceful corner of the Village of Watterson Woods, this spacious second-floor condo offers comfort, convenience, and serene wooded views. With 2 bedrooms, 2 full bathrooms, and generous living space, it's ready to welcome you home. Step inside to find updated flooring in the entryway, leading into an airy great room with vaulted ceilings, elegant wainscoting in the dining area, a designer light fixture, and carpet. A sliding glass door opens to the large rear deck—perfect for enjoying morning coffee or quiet evenings. The kitchen is fresh and functional with vinyl flooring, white cabinetry, countertops and appliances, a pantry, and a handy pass-through to the dining space. The primary bedroom overlooks the tranquil woods and features a walk-in closet, and a private bath with a tiled floor, single vanity, and shower/tub combo. The second bedroomcurrently used as an office has tons of storage with a double closet. A second full bath and a convenient laundry closet with washer and dryer (which may remain) complete the home. The expansive rear deck spans the length of the condo, offering both relaxation and storage, with a private outdoor closet. Shared rear stairs lead to a grassy backyard space. This condo includes an assigned parking spot plus visitor parking.
Property Details
Home Type
- Condominium
Year Built
- Built in 1979
Home Design
- Traditional Architecture
- Slab Foundation
- Shingle Roof
Interior Spaces
- 1,088 Sq Ft Home
- 1-Story Property
Bedrooms and Bathrooms
- 2 Bedrooms
- 2 Full Bathrooms
Outdoor Features
- Balcony
- Deck
Utilities
- Forced Air Heating and Cooling System
Listing and Financial Details
- Legal Lot and Block 09A7 / 2201
- Assessor Parcel Number 220100A70000
Community Details
Overview
- Property has a Home Owners Association
- Association fees include ground maintenance, sewer, snow removal, trash, water
- Villages Of Watterson Subdivision
Recreation
- Tennis Courts
Map
Home Values in the Area
Average Home Value in this Area
Property History
| Date | Event | Price | Change | Sq Ft Price |
|---|---|---|---|---|
| 07/10/2025 07/10/25 | For Sale | $164,900 | +91.7% | $152 / Sq Ft |
| 05/05/2014 05/05/14 | Sold | $86,000 | -3.9% | $79 / Sq Ft |
| 03/31/2014 03/31/14 | Pending | -- | -- | -- |
| 03/03/2014 03/03/14 | For Sale | $89,500 | -- | $82 / Sq Ft |
About the Listing Agent

I started in real estate with Semonin Realtors in 2004 and found my fit with a company and a profession. I love what I do and work hard to exceed my client's expectations. I’ve always felt that real estate isn’t about me as a Realtor®. It’s about you as a client. My commitment from day one is to my client – to know and understand the market, to set my listings apart from the competition, to represent my client's best interests, and to make the real estate process as pleasant and seamless as
Carl's Other Listings
Source: Metro Search (Greater Louisville Association of REALTORS®)
MLS Number: 1691990
- 4804 Mike Ct
- 4720 Ferrer Way
- 4808 Redmon Ct
- 9212 Marse Henry Dr
- 8811 Michael Edward Dr
- 000 Loch Lea Ln
- 4425 Mansfield Estates Dr
- 4710 Haeringdon Ct
- 9403 Alex Ct
- 4304 Rivanna Dr
- 8809 Roman Ct
- 9715 Shady Acres Ln
- 4906 Roman Dr
- 10431 Monticello Forest Cir
- 4618 Portico Ct
- 9512 Hudson Ln
- 10532 Monticello Forest Cir
- 4106 Rivanna Dr
- 10540 Monticello Forest Cir Unit 10540
- 9515 Rustling Tree Way
- 9348 Loch Lea Ln
- 9322 Villa Fair Ct
- 4612 Scott Ct
- 4706 Stony Brook Dr
- 8901 Fairground Rd Unit 507-303
- 9313 Le Beau Ct
- 5312 Poindexter Dr
- 8303 Watterson Trail
- 3603 Willowwood Ct
- 5501 Billtown Rd
- 4403 Gaudet Rd
- 9401 Hurstbourne Crossings Dr
- 6000 Big Ben Dr
- 6003 Jodanielle Place
- 10509 Chenny Ct
- 10516 Firview Ct
- 10508 Whitepine View Place
- 10412 Pinoak View Dr
- 9732 Sue Helen Dr
- 6006 Highgrade Dr
