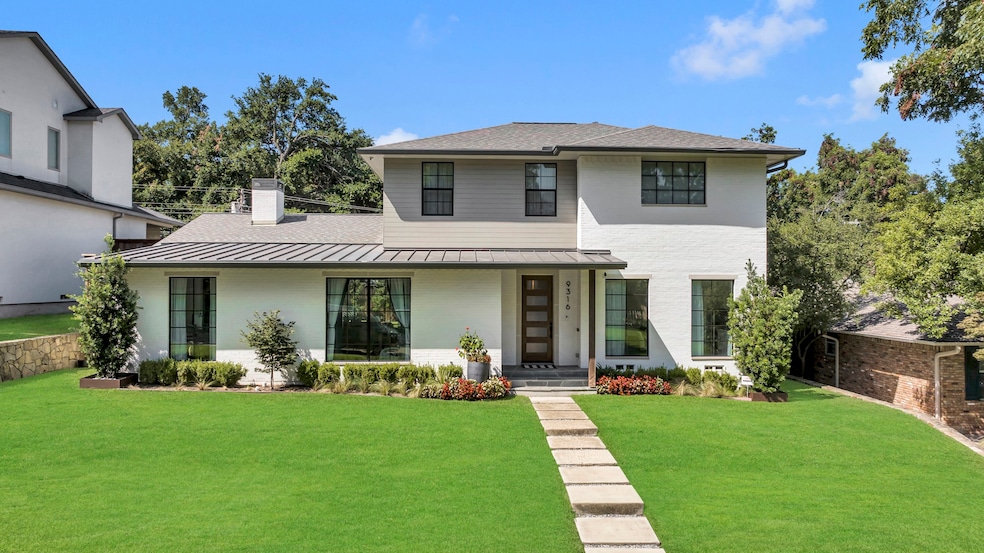9316 Forestridge Dr Dallas, TX 75238
Lake Highlands NeighborhoodEstimated payment $13,085/month
Highlights
- Built-In Refrigerator
- Open Floorplan
- Traditional Architecture
- White Rock Elementary School Rated A
- Living Room with Fireplace
- Wood Flooring
About This Home
Gorgeous, custom build in White Rock Valley with a layout that maximizes every square inch. Located just steps from White Rock Elementary, this thoughtfully designed newer construction home offers an exceptional blend of modern elegance, timeless amenities and everyday comfort in the heart of White Rock Valley. White oak plank hardwood floors flow seamlessly throughout the home, accentuating the natural light that fills each space and gives a warm feel throughout. The open-concept layout features a beautifully appointed kitchen with custom cabinetry and built ins, a generous island, high end appliances, and overlooks the inviting living and dining areas. Upstairs you will find a generous primary suite with two separate, large closets, dual vanities, two additional bedrooms with en suite baths, and a large game room with an abundance of storage. From the family room, a wall of windows opens to the covered patio and low-maintenance turf yard, creating the perfect setting for indoor-outdoor living. The private electric gate adds convenience and peace of mind, while the overall design balances clean, modern lines with warmth and functionality. This is a rare opportunity to own a refined, thoughtfully designed, move-in-ready home in one of Dallas’s most sought-after neighborhoods
Listing Agent
Compass RE Texas, LLC Brokerage Phone: 214-986-7896 License #0613174 Listed on: 09/18/2025

Home Details
Home Type
- Single Family
Est. Annual Taxes
- $40,810
Year Built
- Built in 2017
Lot Details
- 9,017 Sq Ft Lot
- Gated Home
- Wood Fence
- Landscaped
- Interior Lot
- Sprinkler System
- Few Trees
- Private Yard
- Lawn
- Back Yard
Parking
- 2 Car Direct Access Garage
- Inside Entrance
- Parking Accessed On Kitchen Level
- Alley Access
- Lighted Parking
- Rear-Facing Garage
- Single Garage Door
- Garage Door Opener
- Driveway
- Electric Gate
Home Design
- Traditional Architecture
- Brick Exterior Construction
- Pillar, Post or Pier Foundation
- Shingle Roof
- Composition Roof
- Metal Roof
- Wood Siding
Interior Spaces
- 3,968 Sq Ft Home
- 2-Story Property
- Open Floorplan
- Wired For Sound
- Built-In Features
- Woodwork
- Paneling
- Ceiling Fan
- Chandelier
- Decorative Lighting
- Decorative Fireplace
- Gas Log Fireplace
- Fireplace Features Masonry
- Living Room with Fireplace
- 2 Fireplaces
- Loft
Kitchen
- Eat-In Kitchen
- Double Oven
- Gas Oven
- Gas Cooktop
- Microwave
- Built-In Refrigerator
- Dishwasher
- Wine Cooler
- Kitchen Island
- Disposal
Flooring
- Wood
- Carpet
- Stone
- Ceramic Tile
Bedrooms and Bathrooms
- 5 Bedrooms
- Walk-In Closet
- 4 Full Bathrooms
- Double Vanity
Laundry
- Laundry in Utility Room
- Electric Dryer Hookup
Home Security
- Home Security System
- Security Lights
- Security Gate
- Carbon Monoxide Detectors
- Fire and Smoke Detector
Outdoor Features
- Covered Patio or Porch
- Outdoor Fireplace
- Exterior Lighting
- Rain Gutters
Schools
- White Rock Elementary School
- Lake Highlands School
Utilities
- Central Heating and Cooling System
- Heating System Uses Natural Gas
- Vented Exhaust Fan
- High Speed Internet
- Phone Available
- Cable TV Available
Listing and Financial Details
- Legal Lot and Block 23 / J5705
- Assessor Parcel Number 00000428812000000
Community Details
Overview
- White Rock North 04 Instl Subdivision
Recreation
- Trails
Map
Home Values in the Area
Average Home Value in this Area
Tax History
| Year | Tax Paid | Tax Assessment Tax Assessment Total Assessment is a certain percentage of the fair market value that is determined by local assessors to be the total taxable value of land and additions on the property. | Land | Improvement |
|---|---|---|---|---|
| 2025 | $26,216 | $1,741,790 | $450,000 | $1,291,790 |
| 2024 | $26,216 | $1,741,790 | $450,000 | $1,291,790 |
| 2023 | $26,216 | $1,251,300 | $400,000 | $851,300 |
| 2022 | $37,429 | $1,423,120 | $395,000 | $1,028,120 |
| 2021 | $29,614 | $1,065,000 | $325,000 | $740,000 |
| 2020 | $30,042 | $1,065,000 | $325,000 | $740,000 |
| 2019 | $26,464 | $896,120 | $250,000 | $646,120 |
| 2018 | $25,335 | $896,120 | $250,000 | $646,120 |
| 2017 | $7,888 | $279,000 | $250,000 | $29,000 |
| 2016 | $11,894 | $420,700 | $250,000 | $170,700 |
| 2015 | $7,844 | $383,610 | $200,000 | $183,610 |
| 2014 | $7,844 | $338,790 | $180,000 | $158,790 |
Property History
| Date | Event | Price | List to Sale | Price per Sq Ft |
|---|---|---|---|---|
| 09/30/2025 09/30/25 | Pending | -- | -- | -- |
| 09/18/2025 09/18/25 | For Sale | $1,850,000 | -- | $466 / Sq Ft |
Purchase History
| Date | Type | Sale Price | Title Company |
|---|---|---|---|
| Special Warranty Deed | -- | None Listed On Document | |
| Warranty Deed | -- | Rtt | |
| Warranty Deed | -- | -- |
Mortgage History
| Date | Status | Loan Amount | Loan Type |
|---|---|---|---|
| Previous Owner | $147,250 | No Value Available |
Source: North Texas Real Estate Information Systems (NTREIS)
MLS Number: 21025264
APN: 00000428812000000
- 9329 Clearhurst Dr
- 9740 Edgepine Dr
- 9717 Lanshire Dr
- 9211 Crestlake Dr
- 9418 Northpoint Dr
- 8017 Deer Trail Dr
- 9020 Rock Valley Cove
- 9509 Buxhill Dr
- 9334 Highedge Cir
- 7937 Deer Trail Dr
- 9224 Highedge Cir
- 9510 Still Creek Ln
- 9866 Parkford Dr
- 9227 Lanshire Dr
- 9604 Mav Ln
- 9620 Mav Ln
- 7904 Deer Trail Dr
- 9356 Charlie Ln
- 9348 Charlie Ln
- 9910 Lanshire Dr






