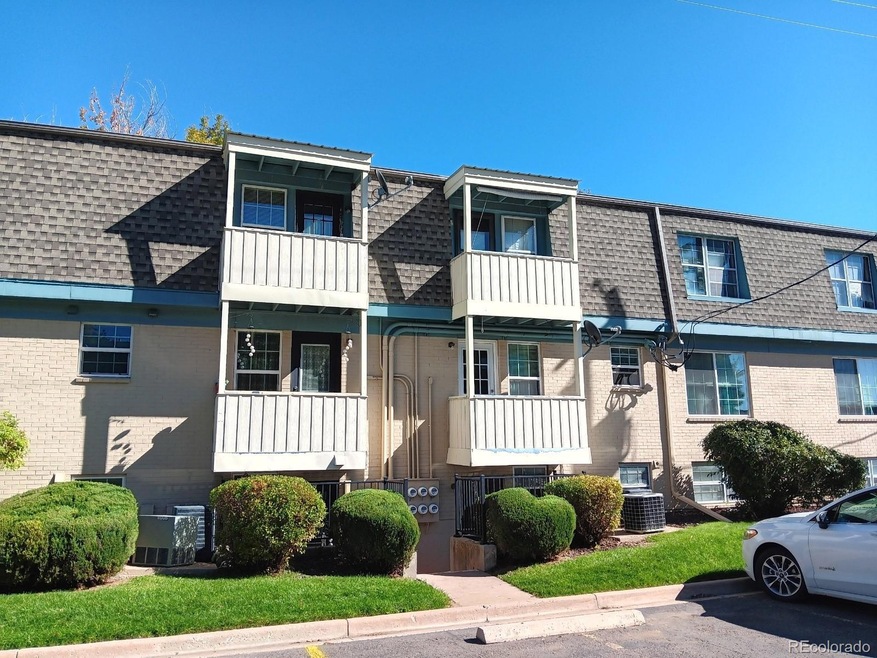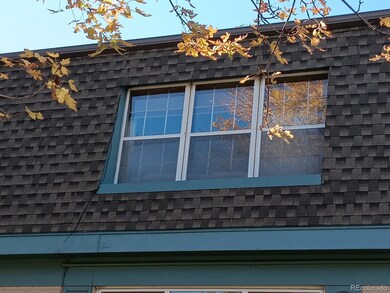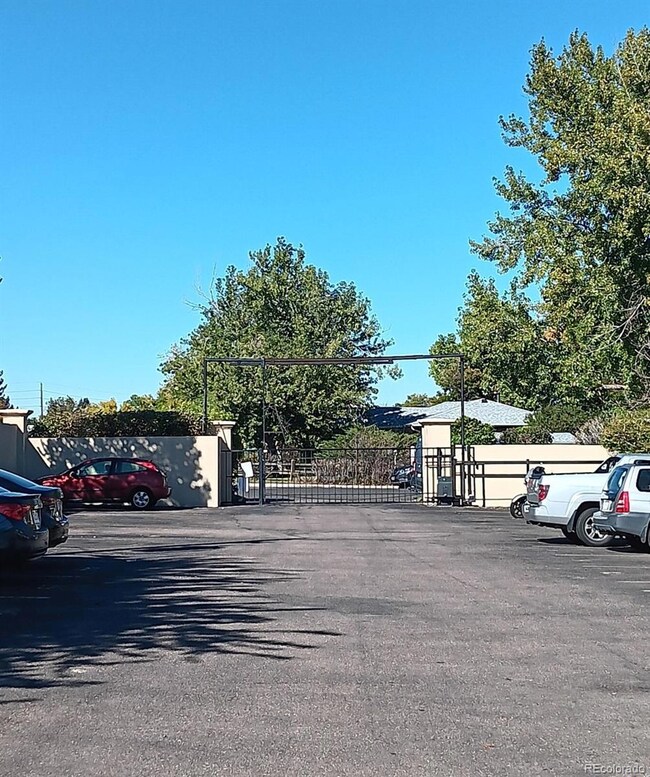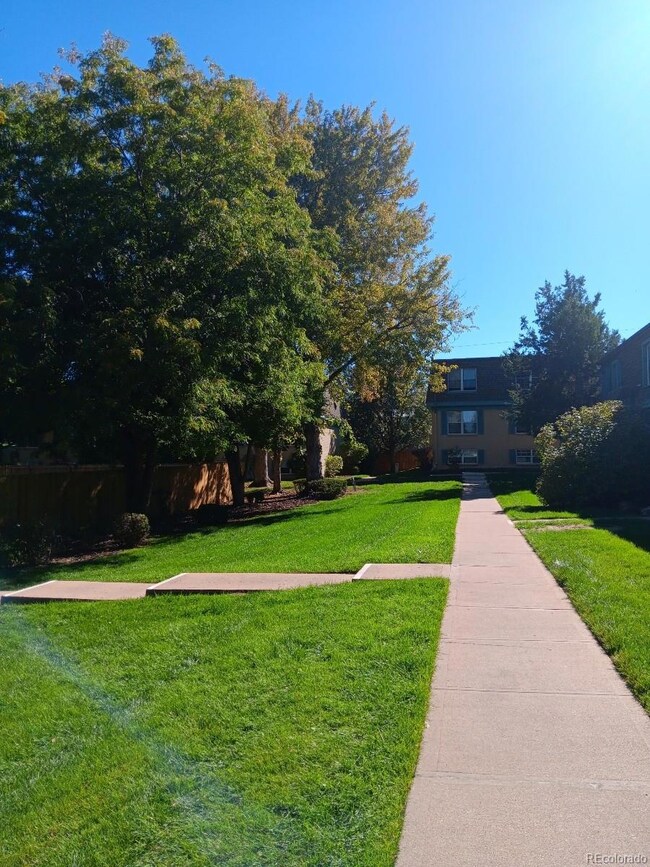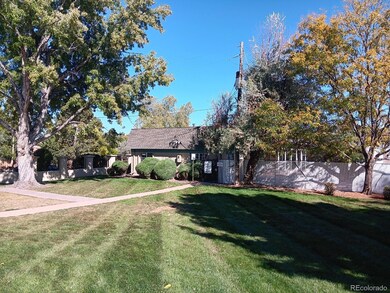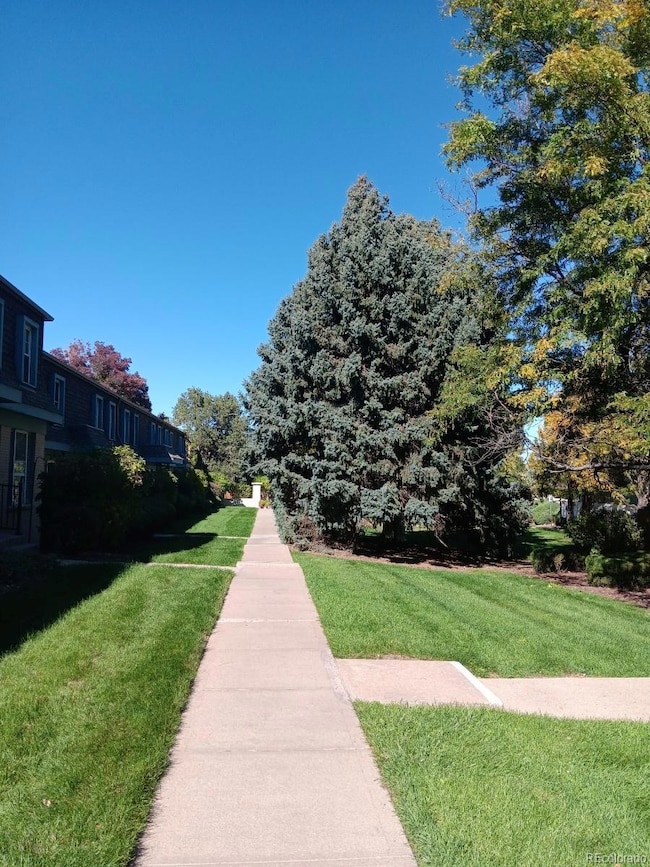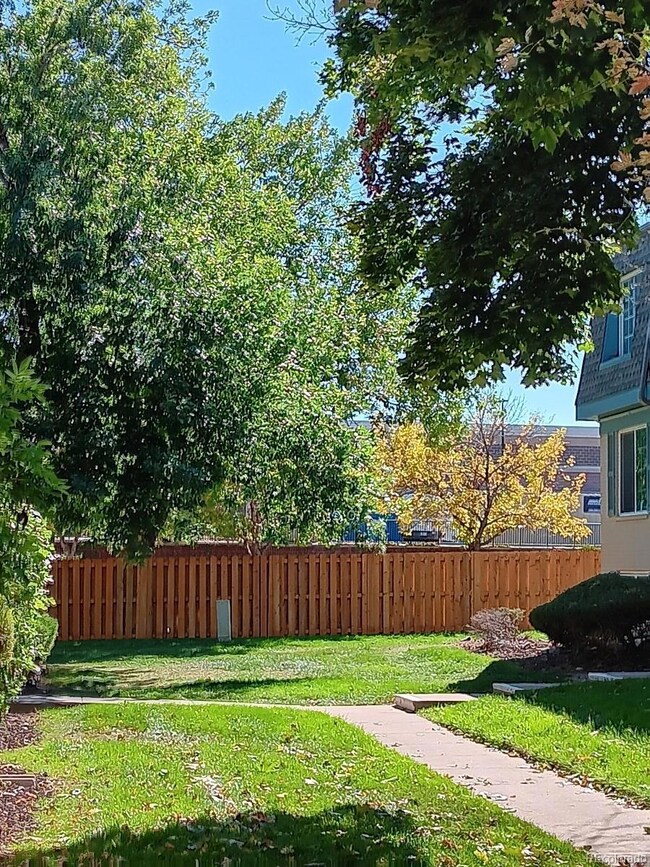9320 E Girard Ave Unit 6 Denver, CO 80231
Hampden NeighborhoodHighlights
- Contemporary Architecture
- 1 Fireplace
- Balcony
- Thomas Jefferson High School Rated A-
- Covered patio or porch
- Living Room
About This Home
The spacious, 3 bedroom 1247sf condo, conveniently located in South East Denver near shopping, entertainment and public transportation. This 3rd floor home has lots of wonderful light and privacy. The living room has a fireplace and large windows. There are three bedrooms total, with the primary bedroom having a private 1/2 bath. The spacious eat in kitchen has a covered deck and a large pantry with lots of space to store extra items. The laundry is nearby in the building in a separate room. There's easy access to the outdoor pool and clubhouse as well as two assigned parking spaces in the gated parking lot. This is a very convenient location with easy access to major highways, 2 Light-rail lines and the DTC. You'll find plenty of shopping, restaurants and entertainment with great parks, trails and Cherry Creek Reservoir close by.
Located just southeast of Downtown Denver, the West Hampden area sits partly in Denver, but its proximity to major suburbs give it a suburban feel with an urban address.
Listing Agent
Cox Real Estate Group Brokerage Email: dave@coxre.com License #40028460 Listed on: 12/06/2024
Condo Details
Home Type
- Condominium
Est. Annual Taxes
- $1,208
Year Built
- Built in 1969
Lot Details
- 1 Common Wall
- East Facing Home
Parking
- 2 Parking Spaces
Home Design
- Contemporary Architecture
Interior Spaces
- 1,247 Sq Ft Home
- 1-Story Property
- Partially Furnished
- Wired For Data
- 1 Fireplace
- Living Room
- Dining Room
Kitchen
- <<OvenToken>>
- Range<<rangeHoodToken>>
- Dishwasher
- Disposal
Flooring
- Carpet
- Vinyl
Bedrooms and Bathrooms
- 3 Main Level Bedrooms
Outdoor Features
- Balcony
- Covered patio or porch
Schools
- Holm Elementary School
- Hamilton Middle School
- Thomas Jefferson High School
Utilities
- Central Air
- Heating Available
Listing and Financial Details
- Security Deposit $2,000
- Property Available on 12/6/24
- Exclusions: Landlord's Personal Property
- The owner pays for exterior maintenance, grounds care, trash collection, water
- 6 Month Lease Term
- $200 Application Fee
Community Details
Overview
- Low-Rise Condominium
- Hampden Court Community
- Hampden Court Subdivision
- Community Parking
Amenities
- Laundry Facilities
Pet Policy
- Pet Deposit $1,000
- $100 Monthly Pet Rent
- Dogs Allowed
- Breed Restrictions
Map
Source: REcolorado®
MLS Number: 2744820
APN: 6343-00-123
- 9440 E Girard Ave Unit 1
- 9120 E Girard Ave Unit 12
- 9240 E Girard Ave Unit 1
- 9100 E Girard Ave Unit 7
- 9424 E Girard Ave
- 3680 S Beeler St Unit 5
- 3163 S Boston Ct
- 3176 S Alton Ct
- 9105 E Lehigh Ave Unit 105
- 9255 E Lehigh Ave Unit 194
- 9255 E Lehigh Ave Unit 208
- 9255 E Lehigh Ave Unit 213
- 9005 E Lehigh Ave Unit 16
- 9195 E Lehigh Ave Unit 162
- 8711 E Hampden Ave Unit 28
- 8711 E Hampden Ave Unit 21
- 8711 E Hampden Ave Unit 22
- 8711 E Hampden Ave Unit 23
- 8711 E Hampden Ave Unit 26
- 8711 E Hampden Ave Unit 6
- 9110 E Girard Ave Unit 3
- 3446 S Akron St
- 9600 E Girard Ave
- 3601 S Dallas St
- 10025 E Girard Ave
- 9105 E Lehigh Ave Unit 94
- 3645 S Dallas St
- 8525 E Hampden Ave
- 3063 S Boston Ct
- 10225 E Girard Ave
- 8405 E Hampden Ave
- 3625 S Verbena St
- 2874 S Willow Ct Unit Upper Level Duplex
- 8060 E Girard Ave Unit 711
- 8060 E Girard Ave Unit 420
- 10700 E Dartmouth Ave
- 8000 E Girard Ave
- 8433 E Amherst Cir
- 3955 S Uinta St
- 3300 S Tamarac Dr
