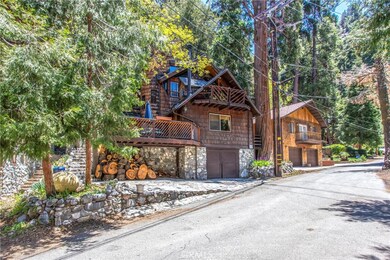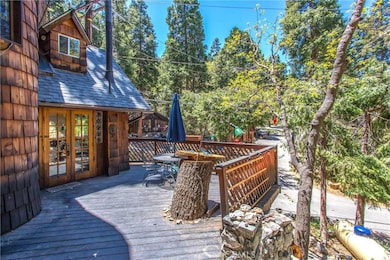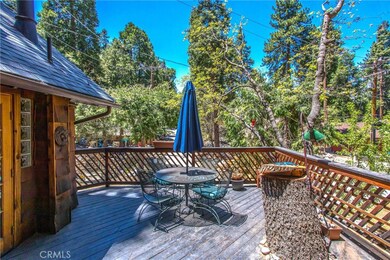
9323 Cedar Dr Forest Falls, CA 92339
Estimated payment $2,319/month
Highlights
- View of Trees or Woods
- Open Floorplan
- Fireplace in Primary Bedroom
- Heated Floor in Bathroom
- Near a National Forest
- Wood Burning Stove
About This Home
Welcome to your enchanting retreat in Forest Falls! This distinctive home boasts a stunning entrance with stone steps leading up to a spacious deck, perfect for soaking in the serene surroundings. Inside, you'll find a cozy living room featuring a wood stove, creating a warm and inviting atmosphere.
The kitchen is a chef's dream, complete with beautiful granite countertops, a central island, and an impressive built-in pizza oven. Abundant cabinet space ensures you have all the storage you need. Adjacent to the kitchen, the stone dining room showcases a remarkable stone arch and double doors that open to the expansive deck, ideal for entertaining or enjoying your morning coffee.
The luxurious bathroom offers a spa-like experience, featuring a steam room shower with heated floors, a decorative sink, and exquisite mosaic detailing.
Ascend the tower to discover an open bedroom that includes a charming brick fireplace and two decks, one with a delightful swinging bench. Catwalks lead to a conveniently located half bath. Continuing up the tower, you'll find more catwalks leading to a cozy loft, all spiraling around a unique tree trunk. The home is filled with natural light, thanks to numerous windows and skylights, creating an airy and bright ambiance. San Bernardino's National Forest is right in your backyard! Leading to, what locals call, " Deer Lookout" featuring breathtaking views.
Situated in an area rich with outdoor activities, you'll be close to hiking trails, picturesque waterfalls, and a tranquil creek, all while enjoying the beauty of all four seasons. Experience the perfect blend of nature, leisure and convenience, just a short drive from the city. This eccentric property is a must-see!
Listing Agent
CENTURY 21 LOIS LAUER REALTY Brokerage Email: kristenolsen.re@gmail.com License #02194824 Listed on: 05/21/2025

Home Details
Home Type
- Single Family
Est. Annual Taxes
- $1,978
Year Built
- Built in 1948
Lot Details
- 6,812 Sq Ft Lot
- Rural Setting
- Density is up to 1 Unit/Acre
Parking
- 1 Car Attached Garage
- Parking Available
Property Views
- Woods
- Mountain
- Rock
Interior Spaces
- 776 Sq Ft Home
- 2-Story Property
- Open Floorplan
- Beamed Ceilings
- High Ceiling
- Ceiling Fan
- Wood Burning Stove
- Wood Burning Fireplace
- Living Room with Fireplace
- Living Room with Attached Deck
- Dining Room
- Laundry Room
Kitchen
- Propane Oven
- Propane Cooktop
- Microwave
- Dishwasher
- Granite Countertops
Flooring
- Wood
- Stone
- Tile
Bedrooms and Bathrooms
- 1 Bedroom
- Fireplace in Primary Bedroom
- All Upper Level Bedrooms
- Heated Floor in Bathroom
- Walk-in Shower
Outdoor Features
- Wood patio
Utilities
- Central Heating
- Heating System Uses Propane
- Propane
- Septic Type Unknown
- Cable TV Available
Listing and Financial Details
- Tax Lot 249
- Tax Tract Number 2007
- Assessor Parcel Number 0323352330000
- $294 per year additional tax assessments
Community Details
Overview
- No Home Owners Association
- Near a National Forest
- Mountainous Community
Recreation
- Hiking Trails
- Bike Trail
Map
Home Values in the Area
Average Home Value in this Area
Tax History
| Year | Tax Paid | Tax Assessment Tax Assessment Total Assessment is a certain percentage of the fair market value that is determined by local assessors to be the total taxable value of land and additions on the property. | Land | Improvement |
|---|---|---|---|---|
| 2025 | $1,978 | $171,785 | $42,947 | $128,838 |
| 2024 | $1,978 | $168,417 | $42,105 | $126,312 |
| 2023 | $1,957 | $165,114 | $41,279 | $123,835 |
| 2022 | $1,911 | $161,877 | $40,470 | $121,407 |
| 2021 | $1,946 | $158,702 | $39,676 | $119,026 |
| 2020 | $1,894 | $157,075 | $39,269 | $117,806 |
| 2019 | $1,844 | $153,995 | $38,499 | $115,496 |
| 2018 | $1,628 | $150,975 | $37,744 | $113,231 |
| 2017 | $1,617 | $148,015 | $37,004 | $111,011 |
| 2016 | $1,586 | $145,112 | $36,278 | $108,834 |
| 2015 | $1,576 | $142,932 | $35,733 | $107,199 |
| 2014 | $1,542 | $140,132 | $35,033 | $105,099 |
Property History
| Date | Event | Price | Change | Sq Ft Price |
|---|---|---|---|---|
| 06/27/2025 06/27/25 | Pending | -- | -- | -- |
| 05/21/2025 05/21/25 | For Sale | $389,000 | -- | $501 / Sq Ft |
Purchase History
| Date | Type | Sale Price | Title Company |
|---|---|---|---|
| Interfamily Deed Transfer | -- | -- | |
| Grant Deed | $114,000 | Commonwealth Land Title Co | |
| Quit Claim Deed | -- | Lawyers Title Company |
Mortgage History
| Date | Status | Loan Amount | Loan Type |
|---|---|---|---|
| Open | $94,000 | New Conventional | |
| Closed | $74,940 | Credit Line Revolving | |
| Closed | $156,155 | Stand Alone Refi Refinance Of Original Loan | |
| Closed | $65,000 | Credit Line Revolving | |
| Closed | $80,144 | Unknown | |
| Closed | $25,000 | Credit Line Revolving | |
| Previous Owner | $91,200 | No Value Available |
Similar Homes in Forest Falls, CA
Source: California Regional Multiple Listing Service (CRMLS)
MLS Number: IG25112994
APN: 0323-352-33
- 0 Cedar Dr Unit IG25157154
- 41132 Oak Dr
- 41141 Oak Dr
- 40914 Oak Dr
- 9410 Canyon Dr
- 0 Fir Dr
- 41208 Valley of The Falls Dr
- 9345 Conifer Dr
- 9387 Mill Dr
- 9408 Mill Dr
- 41267 Valley of The Falls Dr
- 9400 Lilac Dr
- 41379 Rainbow Ln
- 41394 Valley of The Falls Dr
- 9544 Snowdrift Dr
- 41505 Alder Dr
- 41524 Alder Dr
- 41560 Alder Dr
- 40300 Valley of The Falls Dr
- 9112 Torrey Pines Rd






