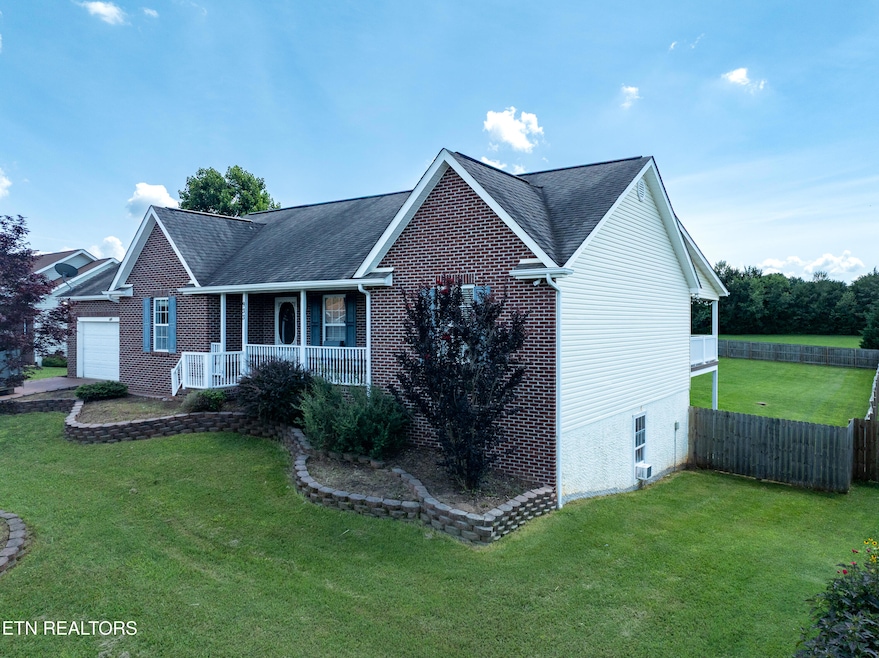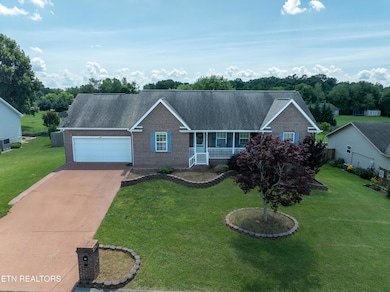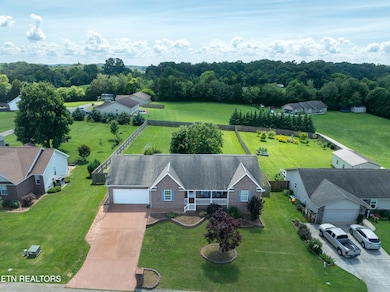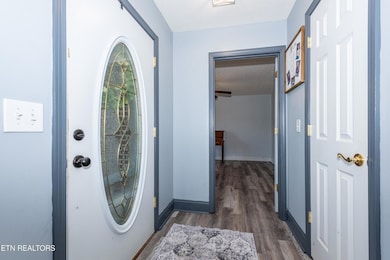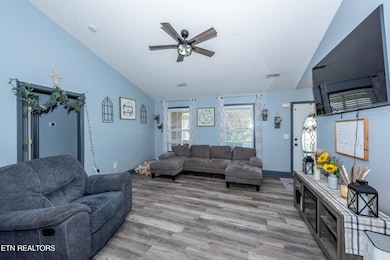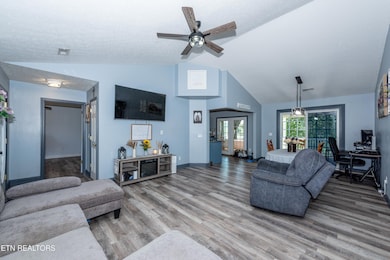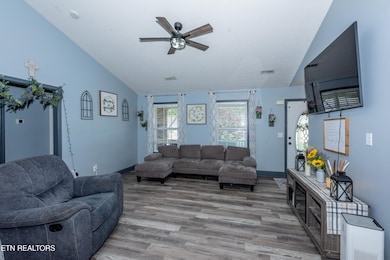
933 Mossy Grove Ln Maryville, TN 37801
Estimated payment $2,756/month
Highlights
- 0.54 Acre Lot
- Deck
- Cathedral Ceiling
- Mountain View
- Traditional Architecture
- Main Floor Primary Bedroom
About This Home
Welcome to 933 Mossy Grove Lane in beautiful Maryville, TN! This spacious home offers 2,911 square feet with 3 bedrooms, 3 full bathrooms, a bonus room, and an office/second bonus room perfect for anyone needing extra space to spread out.
Recent upgrades include a brand new HVAC system, water heater, and dishwasher, giving peace of mind on major systems. New carpet, lvp flooring and an updated master bathroom.
The brick front exterior adds timeless charm, and out back you'll find a large trex deck and a bright, inviting sunroom, ideal for morning coffee or evening gatherings. The huge, privacy-fenced backyard is perfect for pets, play, or gardening.
Don't miss the opportunity to make this home your own in a great Maryville location!
Home Details
Home Type
- Single Family
Est. Annual Taxes
- $1,505
Year Built
- Built in 2004
Lot Details
- 0.54 Acre Lot
- Level Lot
Parking
- 2 Car Attached Garage
- Parking Available
- Garage Door Opener
Home Design
- Traditional Architecture
- Brick Exterior Construction
- Vinyl Siding
Interior Spaces
- 2,911 Sq Ft Home
- Cathedral Ceiling
- Ceiling Fan
- Vinyl Clad Windows
- Insulated Windows
- Combination Dining and Living Room
- Bonus Room
- Sun or Florida Room
- Storage Room
- Mountain Views
- Fire and Smoke Detector
Kitchen
- Range<<rangeHoodToken>>
- <<microwave>>
- Dishwasher
- Disposal
Flooring
- Carpet
- Laminate
- Vinyl
Bedrooms and Bathrooms
- 3 Bedrooms
- Primary Bedroom on Main
- Walk-In Closet
- 3 Full Bathrooms
- <<bathWithWhirlpoolToken>>
- Walk-in Shower
Laundry
- Laundry Room
- Dryer
- Washer
Finished Basement
- Walk-Out Basement
- Recreation or Family Area in Basement
Outdoor Features
- Deck
- Covered patio or porch
Utilities
- Zoned Heating and Cooling System
- Septic Tank
- Cable TV Available
Community Details
- No Home Owners Association
- Mossy Grove Estates Subdivision
Listing and Financial Details
- Assessor Parcel Number 089C A 034.00
Map
Home Values in the Area
Average Home Value in this Area
Tax History
| Year | Tax Paid | Tax Assessment Tax Assessment Total Assessment is a certain percentage of the fair market value that is determined by local assessors to be the total taxable value of land and additions on the property. | Land | Improvement |
|---|---|---|---|---|
| 2024 | $1,505 | $94,650 | $15,000 | $79,650 |
| 2023 | $1,505 | $94,650 | $15,000 | $79,650 |
| 2022 | $1,343 | $54,375 | $8,750 | $45,625 |
| 2021 | $1,343 | $54,375 | $8,750 | $45,625 |
| 2020 | $1,343 | $54,375 | $8,750 | $45,625 |
| 2019 | $1,343 | $54,375 | $8,750 | $45,625 |
| 2018 | $1,211 | $49,025 | $7,375 | $41,650 |
| 2017 | $1,211 | $49,025 | $7,375 | $41,650 |
| 2016 | $1,211 | $49,025 | $7,375 | $41,650 |
| 2015 | $1,015 | $47,200 | $7,375 | $39,825 |
| 2014 | $1,050 | $47,200 | $7,375 | $39,825 |
| 2013 | $1,050 | $48,850 | $0 | $0 |
Property History
| Date | Event | Price | Change | Sq Ft Price |
|---|---|---|---|---|
| 06/21/2025 06/21/25 | For Sale | $475,000 | +18.8% | $163 / Sq Ft |
| 12/30/2021 12/30/21 | Sold | $400,000 | -9.1% | $137 / Sq Ft |
| 11/01/2021 11/01/21 | Pending | -- | -- | -- |
| 09/16/2021 09/16/21 | For Sale | $439,900 | +132.8% | $151 / Sq Ft |
| 09/12/2014 09/12/14 | Sold | $189,000 | -- | $74 / Sq Ft |
Purchase History
| Date | Type | Sale Price | Title Company |
|---|---|---|---|
| Warranty Deed | $400,000 | New Title Company Name | |
| Warranty Deed | $189,000 | -- | |
| Warranty Deed | $164,400 | -- | |
| Deed | $174,500 | -- | |
| Warranty Deed | $202,600 | -- |
Mortgage History
| Date | Status | Loan Amount | Loan Type |
|---|---|---|---|
| Open | $27,113 | New Conventional | |
| Closed | $20,354 | FHA | |
| Open | $356,125 | FHA | |
| Previous Owner | $193,000 | New Conventional | |
| Previous Owner | $175,210 | New Conventional | |
| Previous Owner | $57,800 | New Conventional | |
| Previous Owner | $120,000 | New Conventional | |
| Previous Owner | $170,362 | Commercial | |
| Previous Owner | $70,000 | No Value Available |
Similar Homes in Maryville, TN
Source: East Tennessee REALTORS® MLS
MLS Number: 1305575
APN: 089C-A-034.00
- 910 Mossy Grove Ln
- 1009 Ridge View Rd
- 4662 Morganton Rd
- 1322 Mountain View Cir
- 4632 Salem Rd
- 4806 Salem Rd
- 1223 Walker Rd
- 831 Binfield Rd
- 5006 Morganton Rd
- 1216 Houston Springs Rd
- 1223 Houston Springs Rd
- 1166 Houston Springs Rd
- 5110 Morganton Rd
- 1157 Houston Springs Rd
- 3846 Morganton Rd
- 1547 Salem Loop Rd
- 4217 U S 411
- 4217 Highway 411
- 122 Binfield Rd
- 0 Salem Loop Rd
- 1414 Caleb Trail
- 3425 Ridgeway Trail
- 119 N Clover Hill Ridge Rd
- 100 Enterprise Way
- 119 Rouen Ct
- 227 Rye Dr
- 739 Peterson Ln
- 1019 Beech Tree Cove
- 111 Coffey Way
- 1000 Infinity Dr
- 1904 Highland Rd
- 1000 Bridgeway Dr
- 2021 Independence Dr
- 1434 Montvale Station Rd
- 503 S Ruth St
- 913 Foch St Unit 915
- 137 Oakdale St
- 100 Hamilton Ridge Dr
- 100 Vintage Alcoa Way
- 2908 Dragonfly Way
