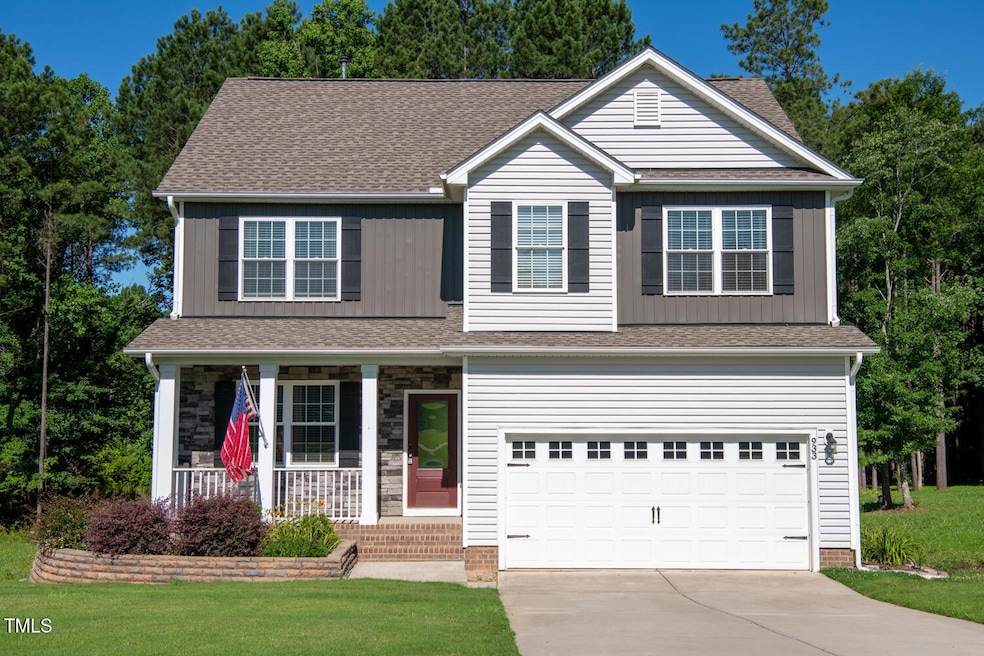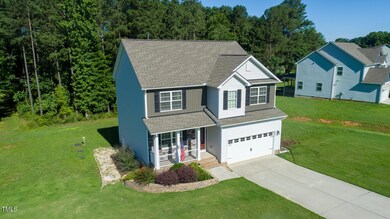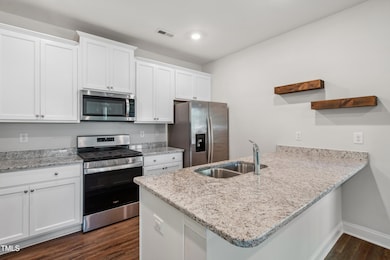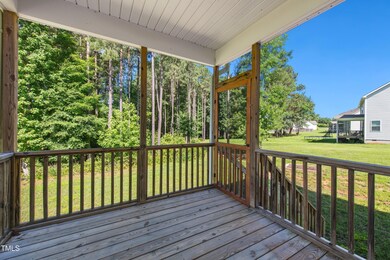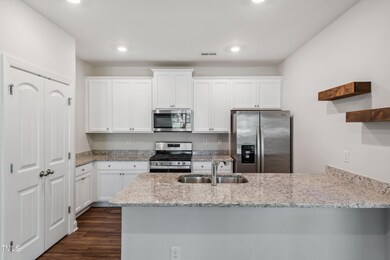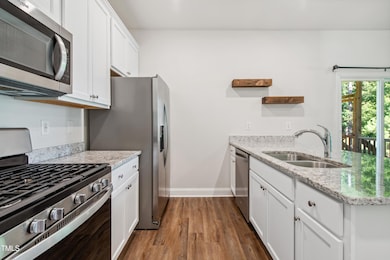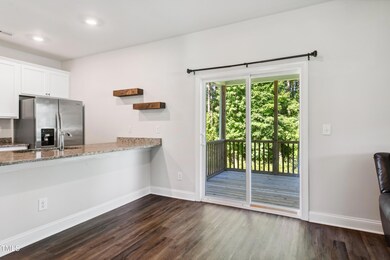
933 Weatherby Ln Creedmoor, NC 27522
Estimated payment $2,790/month
Highlights
- Deck
- Bonus Room
- Great Room
- Traditional Architecture
- High Ceiling
- Granite Countertops
About This Home
Welcome to your dream home in the highly sought-after Weatherby subdivision in Creedmoor! Built in 2021, this move-in ready, 3-bedroom, 2-bathroom gem offers the perfect blend of modern style and comfort — all nestled on just under 2 acres of partially wooded land.
Step inside and you'll immediately notice the open layout, beautiful granite countertops, and spacious living areas ideal for everyday life and entertaining. The bonus room—currently set up as an incredibly cute nursery—adds flexibility for your needs, whether it's a home office, playroom, or guest space.
The primary suite is a true retreat, featuring a large walk-in closet and an ensuite bathroom complete with a luxurious walk-in shower and plenty of space to relax and recharge.
Enjoy your morning coffee or evening beverage on the covered back deck, overlooking your property—perfect for pets, gardening, or future outdoor dreams. A 2-car garage provides convenience and additional storage.
This home offers the best of country-style living with modern touches, all within a quiet, friendly neighborhood just 20 minutes or so, from Wake Forest and Durham with beautiful Falls Lake just around the corner.
Don't miss your chance to own a nearly-new home with land in Creedmoor—schedule your private showing today!
Home Details
Home Type
- Single Family
Est. Annual Taxes
- $3,106
Year Built
- Built in 2021
Lot Details
- 2 Acre Lot
- Landscaped
- Open Lot
HOA Fees
- $38 Monthly HOA Fees
Parking
- 2 Car Attached Garage
- Garage Door Opener
- 4 Open Parking Spaces
Home Design
- Traditional Architecture
- Brick or Stone Mason
- Permanent Foundation
- Architectural Shingle Roof
- Vinyl Siding
- Stone
Interior Spaces
- 2,280 Sq Ft Home
- 2-Story Property
- High Ceiling
- Ceiling Fan
- Great Room
- Bonus Room
- Scuttle Attic Hole
- Laundry on upper level
Kitchen
- Gas Range
- <<microwave>>
- Dishwasher
- Granite Countertops
Flooring
- Carpet
- Luxury Vinyl Tile
Bedrooms and Bathrooms
- 3 Bedrooms
- Walk-In Closet
- <<tubWithShowerToken>>
- Walk-in Shower
Outdoor Features
- Deck
- Covered patio or porch
- Rain Gutters
Schools
- Wilton Elementary School
- Granville Central Middle School
- S Granville High School
Utilities
- Forced Air Heating and Cooling System
- Heating System Uses Natural Gas
- Well
- Gas Water Heater
- Septic Tank
Community Details
- American Property Assoc Association, Phone Number (704) 800-6583
- Built by LGI Homes
- Weatherby Subdivision, The Brunswick Floorplan
Listing and Financial Details
- Assessor Parcel Number 181300497419
Map
Home Values in the Area
Average Home Value in this Area
Tax History
| Year | Tax Paid | Tax Assessment Tax Assessment Total Assessment is a certain percentage of the fair market value that is determined by local assessors to be the total taxable value of land and additions on the property. | Land | Improvement |
|---|---|---|---|---|
| 2024 | $3,059 | $439,159 | $73,150 | $366,009 |
| 2023 | $3,059 | $275,290 | $49,500 | $225,790 |
| 2022 | $2,521 | $275,290 | $49,500 | $225,790 |
| 2021 | $330 | $38,250 | $38,250 | $0 |
| 2020 | $330 | $38,250 | $38,250 | $0 |
| 2019 | $321 | $38,250 | $38,250 | $0 |
Property History
| Date | Event | Price | Change | Sq Ft Price |
|---|---|---|---|---|
| 07/02/2025 07/02/25 | Pending | -- | -- | -- |
| 06/20/2025 06/20/25 | For Sale | $450,000 | -- | $197 / Sq Ft |
Purchase History
| Date | Type | Sale Price | Title Company |
|---|---|---|---|
| Warranty Deed | $336,000 | None Listed On Document |
Similar Homes in Creedmoor, NC
Source: Doorify MLS
MLS Number: 10104504
APN: 181300497419
- 947 Weatherby Ln
- 3004 Krogen Ct
- 690 Hawthorne Place
- 3146 Virginia Pine Ct
- 3007 Krogen Ct
- 3172 Buckhorn Ln
- 628 Longleaf Ct
- 3191 Bruce Garner Rd
- 3170 Loblolly Ln
- 8504 Carlton Oaks Dr
- 693 Northern Falls Rd
- 9544 Woodlief Rd
- 00 Bruce Garner Rd
- 0 Bruce Garner Rd Unit 10073098
- 3210 Bruce Garner Rd
- 3519 Topaz St
- 4005 Crescent Ridge Dr
- 1034 Snapdragon Dr
- 109 Springwood Dr
- 3525 Daisy Ln
