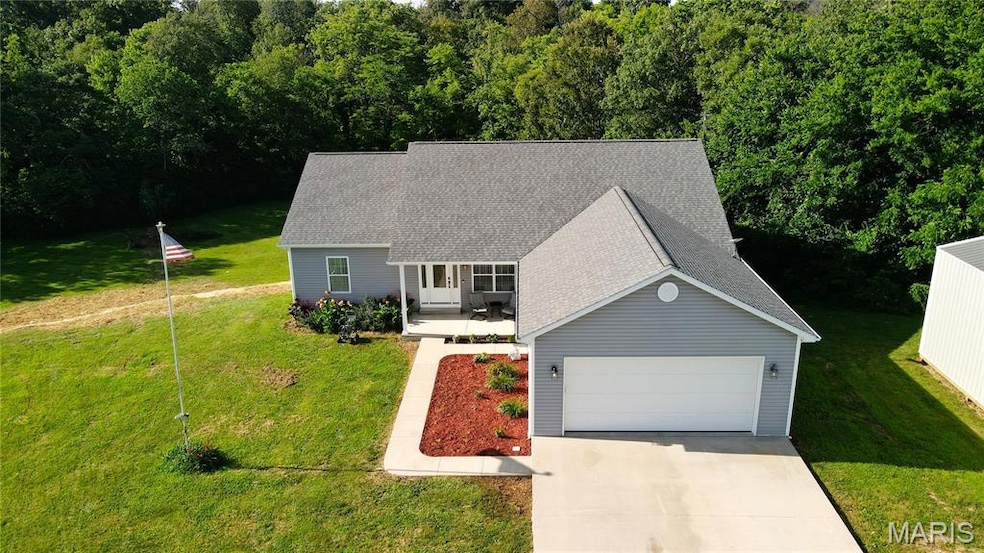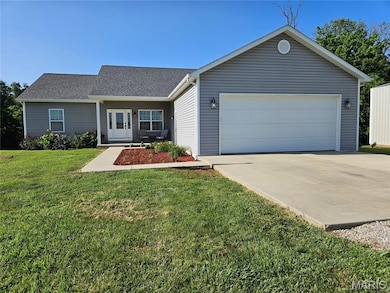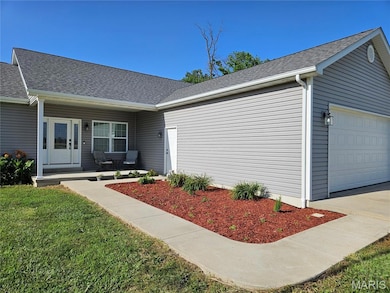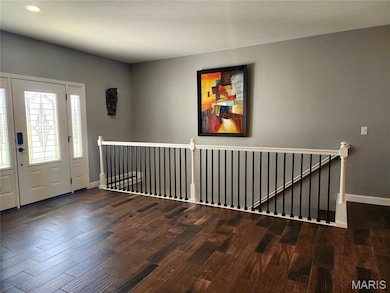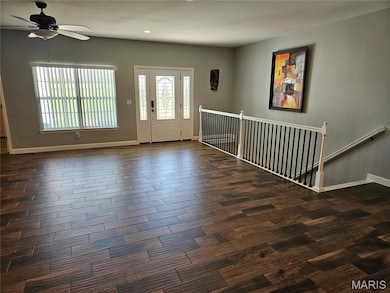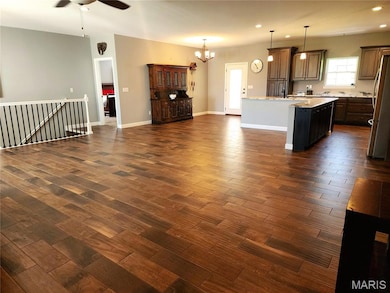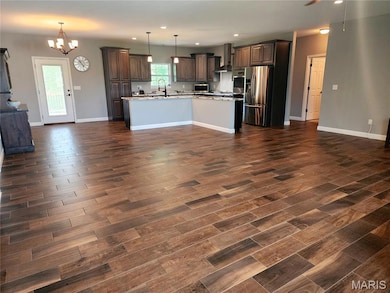9339 Prairie Ridge Rd Walsh, IL 62297
Estimated payment $3,610/month
Highlights
- Barn
- RV Hookup
- Deck
- Above Ground Pool
- 36.41 Acre Lot
- Wooded Lot
About This Home
OPEN HOUSE 7/19/25 1p-4p, Looking for acreage? Here is 36.41 acres in Walsh, IL. This land offers the quiet home front you may be dreaming of. Home custom built in 2017 with space and comfort in mind. Main level offers a large primary bedroom with 2 walk in closets, the primary bathroom has dual vanity sinks and a 6 ft soaking tub and separate walk in shower. Large living room area that presents open concept to the kitchen and dining. The L shape island has quartz counter tops and plenty of cabinet space with soft close drawers. Dual wall oven and gas top stove with hooded vent. Large unfinished walk out basement with rough in bathroom ready for you to create your own habitat. Exterior of this well maintained home offers a covered back patio with privacy. Above ground salt water pool is 1 yr old and well maintained. Above the patio is an upper covered deck that gives a birds eye view of the rear property. The 2 car garage has 3 entries. A covered front porch that over looks the large front yard and a flower bed. Need more? Good, because the pole barn offers 1200 sq ft of space (30x40) with a 12 ft door clearance. Plus, an additional parking space for RV sized vehicles and RV hook up available. The cleared land offers 3 apple trees, 1 peach tree and 2 pear trees. Wooded area has trails and creeks you can explore. Do you like wildlife? There have been sightings of deer and much more. Call your Agent for a showing, property details and verifying data.
Home Details
Home Type
- Single Family
Est. Annual Taxes
- $440
Year Built
- Built in 2017
Lot Details
- 36.41 Acre Lot
- Wooded Lot
Parking
- 2 Car Attached Garage
- Additional Parking
- RV Hookup
Home Design
- Traditional Architecture
- Vinyl Siding
- Concrete Perimeter Foundation
Interior Spaces
- 4,576 Sq Ft Home
- French Doors
- Atrium Doors
- Panel Doors
- Living Room
- Dining Room
- Laundry Room
Kitchen
- Built-In Double Oven
- Range Hood
- <<microwave>>
- Dishwasher
Flooring
- Carpet
- Ceramic Tile
Bedrooms and Bathrooms
- 3 Bedrooms
- 2 Full Bathrooms
Unfinished Basement
- Basement Fills Entire Space Under The House
- 9 Foot Basement Ceiling Height
- Rough-In Basement Bathroom
Outdoor Features
- Above Ground Pool
- Balcony
- Deck
- Covered patio or porch
- Rain Gutters
Schools
- Sparta Dist 140 Elementary And Middle School
- Sparta High School
Additional Features
- Barn
- Forced Air Heating and Cooling System
Listing and Financial Details
- Assessor Parcel Number 07-007-020-00
Community Details
Overview
- No Home Owners Association
Recreation
- Community Pool
Map
Home Values in the Area
Average Home Value in this Area
Tax History
| Year | Tax Paid | Tax Assessment Tax Assessment Total Assessment is a certain percentage of the fair market value that is determined by local assessors to be the total taxable value of land and additions on the property. | Land | Improvement |
|---|---|---|---|---|
| 2023 | $6,234 | $94,875 | $4,635 | $90,240 |
| 2022 | $433 | $89,555 | $4,225 | $85,330 |
| 2021 | $474 | $87,320 | $3,920 | $83,400 |
| 2020 | $5,314 | $89,316 | $4,030 | $85,286 |
| 2019 | $4,776 | $75,195 | $3,335 | $71,860 |
| 2018 | $4,967 | $82,764 | $3,538 | $79,226 |
| 2017 | $75 | $1,260 | $1,260 | $0 |
Property History
| Date | Event | Price | Change | Sq Ft Price |
|---|---|---|---|---|
| 07/16/2025 07/16/25 | Price Changed | $645,000 | -1.5% | $141 / Sq Ft |
| 06/24/2025 06/24/25 | For Sale | $655,000 | -- | $143 / Sq Ft |
Purchase History
| Date | Type | Sale Price | Title Company |
|---|---|---|---|
| Warranty Deed | $149,000 | -- |
Mortgage History
| Date | Status | Loan Amount | Loan Type |
|---|---|---|---|
| Open | $344,000 | VA |
Source: MARIS MLS
MLS Number: MIS25043688
APN: 07-007-020-00
- 8739 Shawneetown Trail
- 5208 Walsh Rd
- 9609 Country Club Rd
- 1 Murdach Estates
- Wesbecher Rd Unit Lot WP001
- 4427 Chester Rd
- 11301 Crystal Springs Rd
- 7832 Main St
- 10381 Wine Hill Rd
- 0 Victorian Dr Unit B MAR24046779
- 0 Victorian Dr Unit A MAR24046752
- 1 Queen Ann Ct
- 5 Prairie Ln
- 3061 State Route 150
- 103 Paulette St
- 0 Saint Louis St
- 501 N Oak St
- 512 S Garfield St
- 8762 Baldwin Rd
- 255 Delwood Dr
