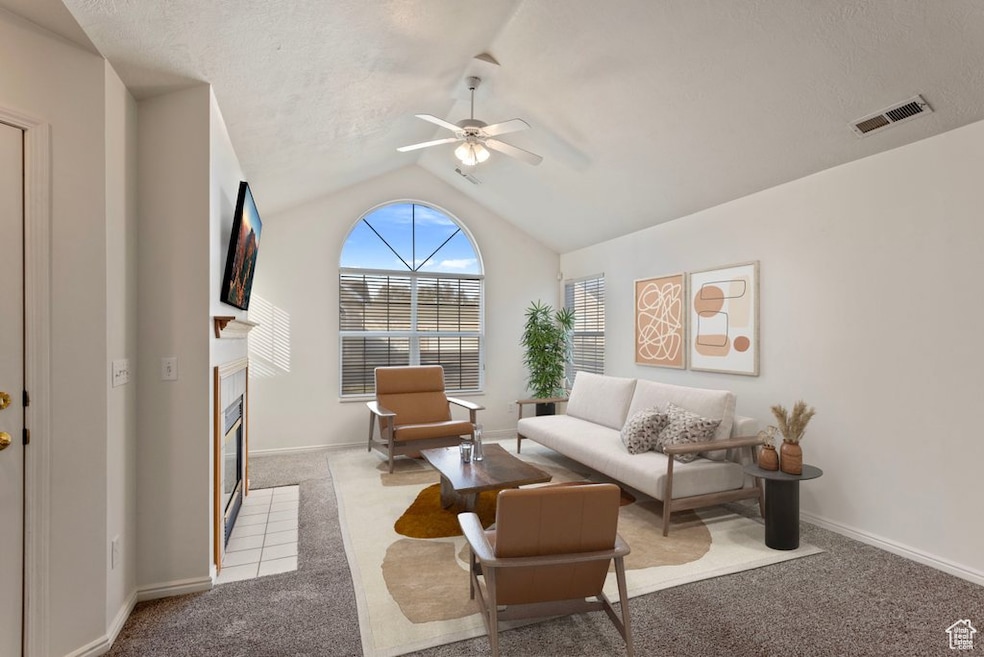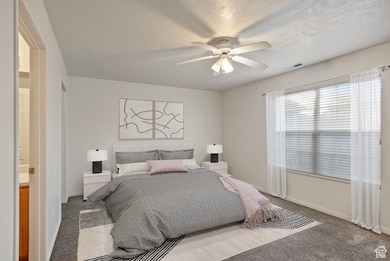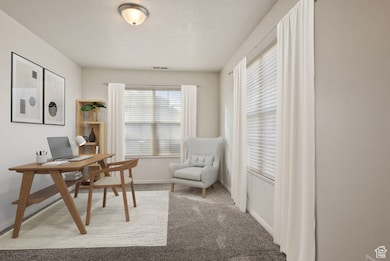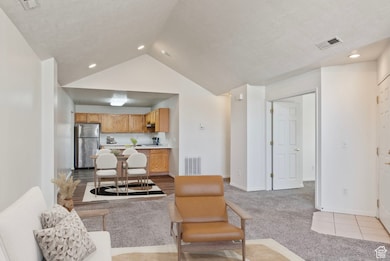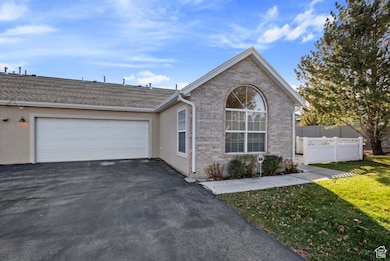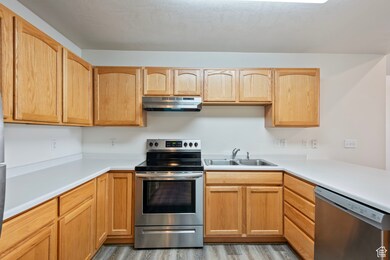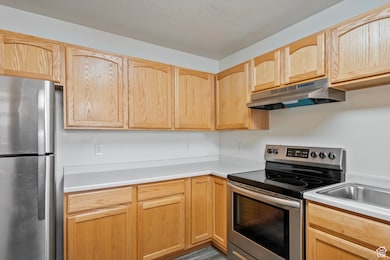
9344 S Jordan Villa Dr West Jordan, UT 84088
Estimated payment $2,789/month
Highlights
- Senior Community
- Vaulted Ceiling
- 1 Fireplace
- Clubhouse
- Rambler Architecture
- Community Pool
About This Home
Welcome to the desirable Jordan Villas 55+ community! This beautifully maintained, single-level home offers easy living w/an attached 2-car garage & an open floor plan perfect for comfort & convenience. The bright & spacious living area features a cozy fireplace & vaulted ceiling. The primary bedroom includes a private ensuite bathroom w/a large shower, providing a peaceful retreat. The second bedroom, which can also be used as an office, offers a closet & dual doors. New appliances, paint & carpet 2022. Front patio area is partially fenced, providing a nice space to relax. The community amenities include a clubhouse w/a heated pool, fitness center & picnic/BBQ area, all set in a tranquil neighborhood w/minimal traffic. HOA covers landscaping, snow removal, sewer & trash. Don't miss this wonderful opportunity to live in one of the most sought-after communities in the area!
Listing Agent
Marianne Solari
REDFIN CORPORATION License #12796891 Listed on: 11/15/2024
Property Details
Home Type
- Condominium
Est. Annual Taxes
- $2,067
Year Built
- Built in 2002
Lot Details
- Partially Fenced Property
- Landscaped
- Sprinkler System
HOA Fees
- $303 Monthly HOA Fees
Parking
- 2 Car Attached Garage
- Open Parking
Home Design
- Rambler Architecture
- Asphalt
- Stucco
Interior Spaces
- 1,301 Sq Ft Home
- 1-Story Property
- Vaulted Ceiling
- Ceiling Fan
- 1 Fireplace
- Blinds
- Range Hood
Flooring
- Carpet
- Tile
Bedrooms and Bathrooms
- 2 Main Level Bedrooms
- Walk-In Closet
Laundry
- Dryer
- Washer
Accessible Home Design
- ADA Inside
- Level Entry For Accessibility
Schools
- Westland Elementary School
- Joel P. Jensen Middle School
- West Jordan High School
Utilities
- Central Heating and Cooling System
- Natural Gas Connected
- Sewer Paid
Listing and Financial Details
- Assessor Parcel Number 27-03-353-008
Community Details
Overview
- Senior Community
- Association fees include sewer, trash
- Jennifer Earnshaw Association, Phone Number (801) 235-7368
- Jordan Villa Subdivision
Amenities
- Picnic Area
- Clubhouse
Recreation
- Community Pool
- Snow Removal
Pet Policy
- Pets Allowed
Map
Home Values in the Area
Average Home Value in this Area
Tax History
| Year | Tax Paid | Tax Assessment Tax Assessment Total Assessment is a certain percentage of the fair market value that is determined by local assessors to be the total taxable value of land and additions on the property. | Land | Improvement |
|---|---|---|---|---|
| 2023 | $2,081 | $374,800 | $112,400 | $262,400 |
| 2022 | $2,261 | $403,300 | $121,000 | $282,300 |
| 2021 | $1,772 | $287,700 | $86,300 | $201,400 |
| 2020 | $1,802 | $274,700 | $82,400 | $192,300 |
| 2019 | $812 | $254,000 | $76,200 | $177,800 |
| 2018 | $0 | $236,400 | $72,600 | $163,800 |
| 2017 | $716 | $221,000 | $66,300 | $154,700 |
| 2016 | $802 | $200,100 | $60,000 | $140,100 |
| 2015 | $1,408 | $190,400 | $57,100 | $133,300 |
| 2014 | $787 | $188,500 | $56,500 | $132,000 |
Property History
| Date | Event | Price | Change | Sq Ft Price |
|---|---|---|---|---|
| 07/10/2025 07/10/25 | Price Changed | $419,000 | -1.6% | $322 / Sq Ft |
| 07/09/2025 07/09/25 | Price Changed | $426,000 | -0.2% | $327 / Sq Ft |
| 07/02/2025 07/02/25 | Price Changed | $427,000 | -0.2% | $328 / Sq Ft |
| 06/25/2025 06/25/25 | Price Changed | $428,000 | -0.2% | $329 / Sq Ft |
| 06/18/2025 06/18/25 | Price Changed | $429,000 | -0.2% | $330 / Sq Ft |
| 06/11/2025 06/11/25 | Price Changed | $430,000 | -0.2% | $331 / Sq Ft |
| 06/04/2025 06/04/25 | Price Changed | $431,000 | -0.2% | $331 / Sq Ft |
| 05/28/2025 05/28/25 | Price Changed | $432,000 | -0.2% | $332 / Sq Ft |
| 05/21/2025 05/21/25 | Price Changed | $433,000 | -0.2% | $333 / Sq Ft |
| 05/14/2025 05/14/25 | Price Changed | $434,000 | -0.2% | $334 / Sq Ft |
| 05/02/2025 05/02/25 | Price Changed | $435,000 | -0.2% | $334 / Sq Ft |
| 04/23/2025 04/23/25 | Price Changed | $436,000 | -0.2% | $335 / Sq Ft |
| 04/16/2025 04/16/25 | Price Changed | $437,000 | -0.2% | $336 / Sq Ft |
| 04/09/2025 04/09/25 | Price Changed | $438,000 | -0.2% | $337 / Sq Ft |
| 03/26/2025 03/26/25 | Price Changed | $439,000 | -0.2% | $337 / Sq Ft |
| 03/19/2025 03/19/25 | Price Changed | $440,000 | -2.2% | $338 / Sq Ft |
| 11/08/2024 11/08/24 | For Sale | $450,000 | -- | $346 / Sq Ft |
Purchase History
| Date | Type | Sale Price | Title Company |
|---|---|---|---|
| Deed | -- | -- | |
| Interfamily Deed Transfer | -- | Pioneer Title Ins Agcy | |
| Deed | -- | -- | |
| Warranty Deed | -- | Real Advantage Ttl Ins Agcy | |
| Interfamily Deed Transfer | -- | United Title Services | |
| Interfamily Deed Transfer | -- | United Title Services | |
| Interfamily Deed Transfer | -- | Merrill Title | |
| Corporate Deed | -- | Merrill Title | |
| Special Warranty Deed | -- | Merrill Title |
Mortgage History
| Date | Status | Loan Amount | Loan Type |
|---|---|---|---|
| Open | $200,000 | New Conventional | |
| Closed | $271,200 | New Conventional | |
| Previous Owner | $80,000 | No Value Available | |
| Previous Owner | $120,000 | No Value Available |
Similar Homes in the area
Source: UtahRealEstate.com
MLS Number: 2045024
APN: 27-03-353-008-0000
- 2146 Jordan Villa Dr Unit 12A
- 2177 W 9240 S
- 2082 Jordan Villa Dr
- 9362 W Abbey View Rd
- 9305 S Tanya Ave
- 1974 W 9375 S
- 9213 S 2040 W Unit C
- 1968 W 9270 S Unit C
- 9496 S 1930 W
- 1867 W 9270 S Unit C
- 2006 W Santorini Dr
- 9477 S Tirado Cove Unit 201
- 9511 S Tirado Cove Unit 204
- 9503 S Tirado Cove Unit 203
- 2038 W 8970 S
- 1727 W Brocious Way Unit 302
- 1719 W Brocious Way Unit 301
- 2662 9160 S
- 9714 S Oia Ln
- 9451 S Peaceful View Way
- 9300 S Redwood Rd
- 9180 Redwood Rd
- 8746 S 1440 W
- 8671 S Dove Meadows Ln
- 2812 W 8580 S
- 3283 W Jordan Line Pkwy
- 3361 W Jordan Line Pkwy
- 3354 W Jordan Line Pkwy
- 9035 S Hidden Peak Dr
- 8771 S Jordan Valley Way
- 7896 Goldenpoint Way
- 3527 W 8315 S
- 776 W Grand Rose Way
- 8366 S Valkyrie Way
- 8375 S Susan Way
- 7697 S Strawberry Loop
- 7711 S 1240 W
- 8355 S Sky Mirror Ln Unit 304
- 8395 S Iris Lumi Ln
- 8362 S Iris Lumi Ln
