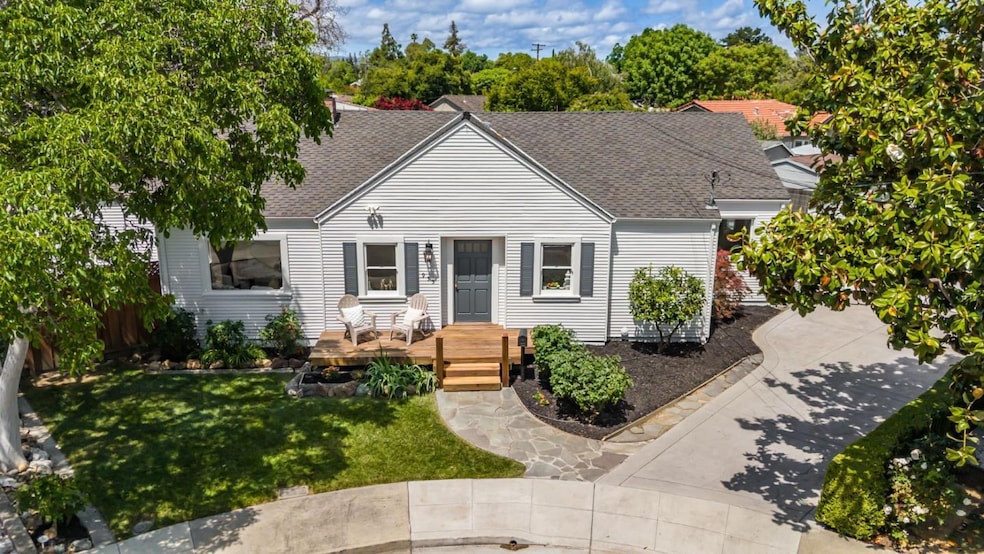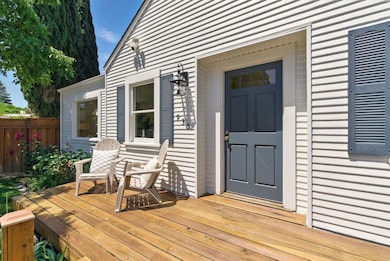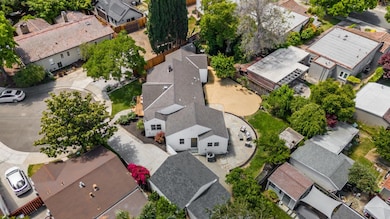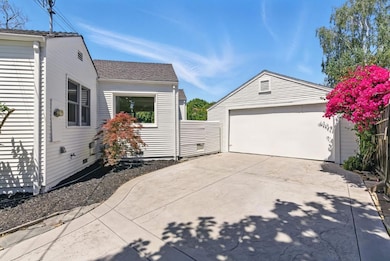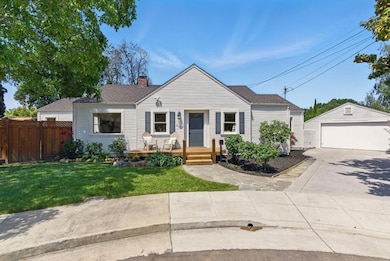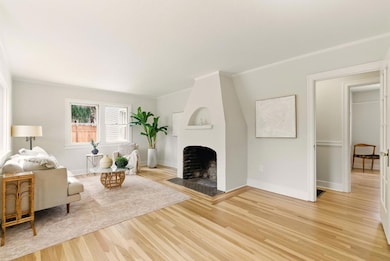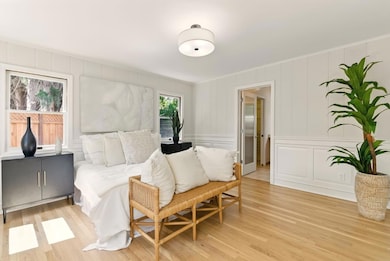935 Chabrant Way San Jose, CA 95125
Willow Glen NeighborhoodEstimated payment $10,590/month
Highlights
- Wood Flooring
- Steam Shower
- Formal Dining Room
- Willow Glen High School Rated 9+
- Workshop
- Balcony
About This Home
Step into timeless elegance and modern comfort with this beautifully maintained 3-bedroom, 2-bathroom home, located just three blocks from the heart of historic downtown Willow Glen. Built in 1929, this 1,825 +/- sq ft residence blends original character with thoughtful updates for today's lifestyle. The inviting living room features a captivating fireplace perfect for cozy evenings and showcases the warmth and charm you'd expect from a home of its era. A spacious family 'great-room' addition, completed in the early 2000s, offers an ideal gathering space and opens through French doors to a private backyard oasis. Exit the French doors and step outside into your own lush sanctuary: mature trees, blooming flowers, and a serene ambiance make this backyard an entertainers dream or a peaceful retreat. A large 7,500+ sq ft lot helps to make future expansion a breeze. The primary bedroom is complemented by a spacious full bathroom, complete with a luxurious steam shower and walk in-closet. Don't miss this rare opportunity to own a piece of Willow Glen history, just a short stroll to vibrant shops, restaurants, and community events. Your classic Willow Glen lifestyle awaits!
Home Details
Home Type
- Single Family
Est. Annual Taxes
- $6,207
Year Built
- Built in 1929
Lot Details
- 7,566 Sq Ft Lot
- East Facing Home
- Back Yard Fenced
- Zoning described as R1-8
Parking
- 2 Car Detached Garage
Home Design
- Composition Roof
- Concrete Perimeter Foundation
Interior Spaces
- 1,825 Sq Ft Home
- 1-Story Property
- Wood Burning Fireplace
- Separate Family Room
- Formal Dining Room
- Workshop
- Wood Flooring
- Washer and Dryer
- Unfinished Basement
Kitchen
- Electric Oven
- Gas Cooktop
- Freezer
- Ice Maker
- Dishwasher
Bedrooms and Bathrooms
- 3 Bedrooms
- 2 Full Bathrooms
- Steam Shower
Outdoor Features
- Balcony
Utilities
- Forced Air Heating and Cooling System
- Vented Exhaust Fan
Listing and Financial Details
- Assessor Parcel Number 264-56-017
Map
Home Values in the Area
Average Home Value in this Area
Tax History
| Year | Tax Paid | Tax Assessment Tax Assessment Total Assessment is a certain percentage of the fair market value that is determined by local assessors to be the total taxable value of land and additions on the property. | Land | Improvement |
|---|---|---|---|---|
| 2025 | $6,207 | $417,766 | $196,059 | $221,707 |
| 2024 | $6,207 | $409,575 | $192,215 | $217,360 |
| 2023 | $6,061 | $401,546 | $188,447 | $213,099 |
| 2022 | $6,008 | $393,673 | $184,752 | $208,921 |
| 2021 | $5,847 | $385,955 | $181,130 | $204,825 |
| 2020 | $5,684 | $381,998 | $179,273 | $202,725 |
| 2019 | $5,545 | $374,508 | $175,758 | $198,750 |
| 2018 | $5,474 | $367,165 | $172,312 | $194,853 |
| 2017 | $5,419 | $359,967 | $168,934 | $191,033 |
| 2016 | $5,264 | $352,910 | $165,622 | $187,288 |
| 2015 | $5,218 | $347,610 | $163,135 | $184,475 |
| 2014 | $4,786 | $340,802 | $159,940 | $180,862 |
Property History
| Date | Event | Price | Change | Sq Ft Price |
|---|---|---|---|---|
| 09/05/2025 09/05/25 | Pending | -- | -- | -- |
| 08/08/2025 08/08/25 | Price Changed | $1,899,999 | -5.0% | $1,041 / Sq Ft |
| 07/10/2025 07/10/25 | Price Changed | $1,999,000 | -4.8% | $1,095 / Sq Ft |
| 05/27/2025 05/27/25 | For Sale | $2,099,000 | -- | $1,150 / Sq Ft |
Purchase History
| Date | Type | Sale Price | Title Company |
|---|---|---|---|
| Interfamily Deed Transfer | -- | None Available |
Source: MLSListings
MLS Number: ML82007953
APN: 264-56-017
- 1071 Merle Ave
- 910 Willowshire Way
- 1044 Lincoln Ave
- 1159 Bird Ave Unit 2
- 512 Fisk Ave
- 439 Snyder Ave
- 994 Ramona Ct
- 943 Riverside Dr
- 1133 Garfield Ave
- 1124 Delmas Ave
- 1025 Delmas Ave
- 1275 Bird Ave
- 883 Riverside Dr
- 1265 Blewett Ave
- 1198 Coolidge Ave
- 1182 Garfield Ave
- 1192 Crescent Dr
- 1206 Clark St
- 1232 Coolidge Ave
- 1326 Milton Way
