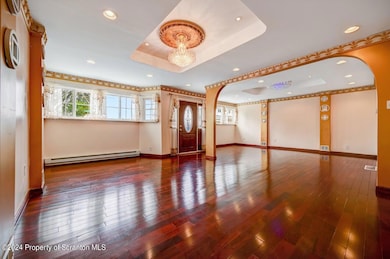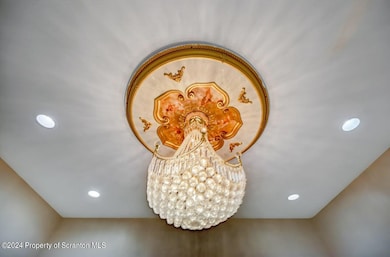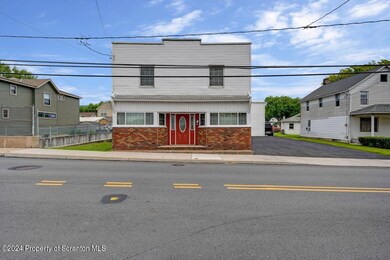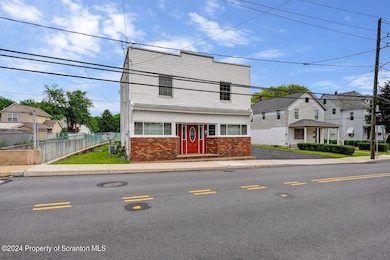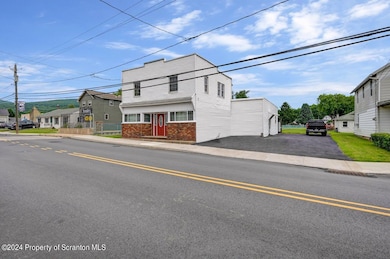
936 Main St Peckville, PA 18452
Estimated payment $1,488/month
Highlights
- Traditional Architecture
- No HOA
- Eat-In Kitchen
- Wood Flooring
- Double Oven
- Spa Bath
About This Home
Unique property in the heart of downtown Blakely. Beautiful wood, ceramic tile floors and chandeliers throughout. Modern, sleek eat-in kitchen with high gloss cabinets. Large living area, an updated half bath and a master suite on the main floor with a huge bathroom and a hot tub that conveys. Three impressively-sized beds on the second floor with another updated full bath.CAC, natural gas, carport and a larger driveway to accommodate additional cars.Short drive to the hospital and a minute walk to Valley View Elementary.Additional Parcel - .08 acres is ID#1031606007202House sold ''As Is'' with buyer having the right to conduct a home inspection for their own knowledge.
Home Details
Home Type
- Single Family
Est. Annual Taxes
- $1,550
Year Built
- Built in 1920
Lot Details
- 0.32 Acre Lot
- Lot Dimensions are 75x145x8x125
- Property fronts a county road
- Back Yard
- .08 acres ID# 1031606007202
- Property is zoned R1
Home Design
- Traditional Architecture
- Block Foundation
- Shingle Roof
- Aluminum Siding
- Stone
Interior Spaces
- 2,232 Sq Ft Home
- 2-Story Property
- Chandelier
- Entrance Foyer
- Living Room
- Dining Room
Kitchen
- Eat-In Kitchen
- Breakfast Bar
- Double Oven
- Built-In Gas Range
- Kitchen Island
Flooring
- Wood
- Ceramic Tile
Bedrooms and Bathrooms
- 4 Bedrooms
- Spa Bath
Unfinished Basement
- Partial Basement
- Sump Pump
Parking
- 7 Open Parking Spaces
- 7 Parking Spaces
- Carport
- Parking Accessed On Kitchen Level
- Driveway
- Paved Parking
- Additional Parking
- Off-Street Parking
Outdoor Features
- Rain Gutters
Utilities
- Central Air
- Vented Exhaust Fan
- Heating System Uses Natural Gas
- Natural Gas Connected
- Cable TV Available
Community Details
- No Home Owners Association
Listing and Financial Details
- Exclusions: Refrigerator (removed)
- Assessor Parcel Number 10316060071
- $8,000 per year additional tax assessments
Map
Home Values in the Area
Average Home Value in this Area
Tax History
| Year | Tax Paid | Tax Assessment Tax Assessment Total Assessment is a certain percentage of the fair market value that is determined by local assessors to be the total taxable value of land and additions on the property. | Land | Improvement |
|---|---|---|---|---|
| 2025 | $1,814 | $8,000 | $2,000 | $6,000 |
| 2024 | $1,550 | $8,000 | $2,000 | $6,000 |
| 2023 | $1,550 | $8,000 | $2,000 | $6,000 |
| 2022 | $1,518 | $8,000 | $2,000 | $6,000 |
| 2021 | $1,506 | $8,000 | $2,000 | $6,000 |
| 2020 | $1,506 | $8,000 | $2,000 | $6,000 |
| 2019 | $1,385 | $8,000 | $2,000 | $6,000 |
| 2018 | $1,357 | $8,000 | $2,000 | $6,000 |
| 2017 | $1,349 | $8,000 | $2,000 | $6,000 |
| 2016 | $890 | $8,000 | $2,000 | $6,000 |
| 2015 | -- | $8,000 | $2,000 | $6,000 |
| 2014 | -- | $8,000 | $2,000 | $6,000 |
Property History
| Date | Event | Price | Change | Sq Ft Price |
|---|---|---|---|---|
| 07/23/2025 07/23/25 | Price Changed | $249,900 | -3.9% | $112 / Sq Ft |
| 06/24/2025 06/24/25 | For Sale | $260,000 | 0.0% | $116 / Sq Ft |
| 06/23/2025 06/23/25 | Off Market | $260,000 | -- | -- |
| 05/31/2025 05/31/25 | For Sale | $260,000 | 0.0% | $116 / Sq Ft |
| 05/28/2025 05/28/25 | Pending | -- | -- | -- |
| 01/31/2025 01/31/25 | Price Changed | $260,000 | -3.7% | $116 / Sq Ft |
| 12/04/2024 12/04/24 | Price Changed | $270,000 | -3.6% | $121 / Sq Ft |
| 10/08/2024 10/08/24 | Price Changed | $280,000 | -3.4% | $125 / Sq Ft |
| 09/16/2024 09/16/24 | Price Changed | $290,000 | -3.0% | $130 / Sq Ft |
| 08/20/2024 08/20/24 | Price Changed | $299,000 | -0.3% | $134 / Sq Ft |
| 07/25/2024 07/25/24 | Price Changed | $300,000 | -2.9% | $134 / Sq Ft |
| 07/11/2024 07/11/24 | Price Changed | $309,000 | -3.1% | $138 / Sq Ft |
| 07/02/2024 07/02/24 | Price Changed | $319,000 | -3.0% | $143 / Sq Ft |
| 06/11/2024 06/11/24 | For Sale | $329,000 | +867.6% | $147 / Sq Ft |
| 02/20/2013 02/20/13 | Sold | $34,000 | -28.4% | $18 / Sq Ft |
| 02/05/2013 02/05/13 | Pending | -- | -- | -- |
| 10/24/2012 10/24/12 | For Sale | $47,500 | -- | $26 / Sq Ft |
Purchase History
| Date | Type | Sale Price | Title Company |
|---|---|---|---|
| Deed | $34,000 | None Available |
Similar Homes in Peckville, PA
Source: Greater Scranton Board of REALTORS®
MLS Number: GSBSC3046
APN: 10316060071
- 1126 Main St
- 0 Virginia Ave
- 1230 Main St
- 625 Keystone Ave
- 0 Grassy Island J Harringto Unit GSBSC253509
- 115 Ann St
- 1322 Main St
- 454 Bodnick St
- 4 Everson Ave
- 96 W Swallow St
- 0 Mary St Extension Unit GSBSC253508
- 230 Bridge St
- 346 Dolph St
- 0 Sturges Rd
- 504 Union St
- 803 1st St
- 1008 Lucas Dr
- 106 Kingsley Blvd
- 146 Buttonwood St
- Lot# 22 Belair Dr
- 323 Brook St Unit FL1
- 306 Chestnut St Unit 306 Chestnut Apt B
- 520 Burke Bypass
- 408 Willow Ave Unit Rear 408
- Rear408 Willow Ave
- 505 Church St
- 637 E Grant St Unit L46
- 525 E Lackawanna Ave
- 113 E Lackawanna Ave Unit 9
- 205 2nd St
- 114 S Valley Ave Unit 2nd fl
- 813 E Scott St
- 107 2nd St Unit 2nd Flr
- 114-116 Spruce St Unit C
- 514 Miles Ave
- 409 S Valley Ave Unit C
- 608 S Valley Ave Unit B
- 1301 Main St
- 27 Church St
- 1206 Main St

