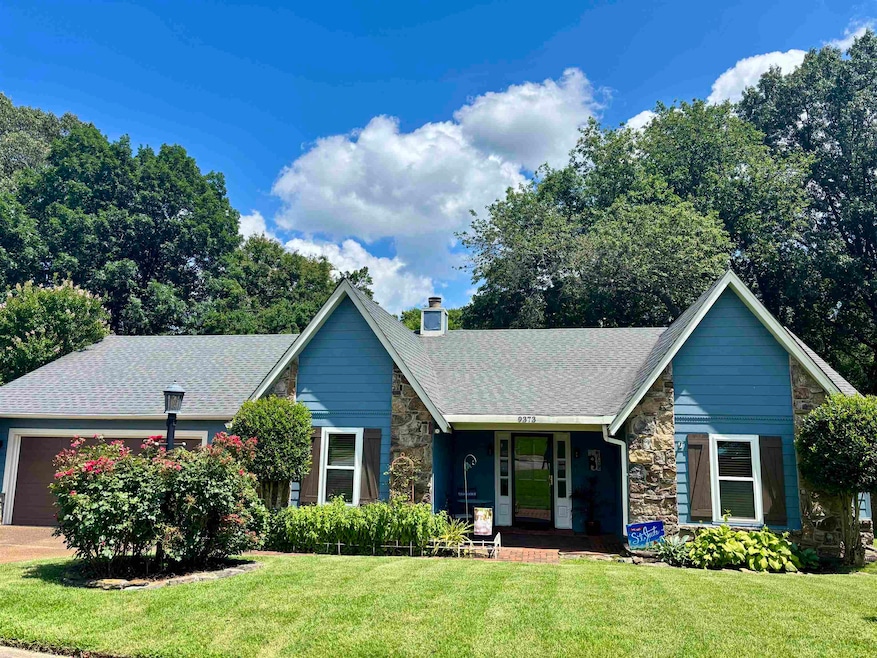
9373 Glen Birnie Ln Lakeland, TN 38002
Lakeland NeighborhoodEstimated payment $2,014/month
Highlights
- On Golf Course
- Landscaped Professionally
- Vaulted Ceiling
- Lakeland Elementary School Rated A
- Deck
- Whirlpool Bathtub
About This Home
Charming, move-in ready home located on the 18th hole of the Lakeland Golf Club. With peaceful views, a spacious layout, & modern comforts, this 3-BR, 2-BA gem is the perfect blend of relaxation & convenience. Step inside to a bright, open floor plan with soaring ceilings, rich natural light, & tasteful finishes. The inviting Great Room flows seamlessly into a well-appointed kitchen with stainless steel appliances, & plenty of cabinet space–perfect for both everyday living & entertaining. The primary suite offers a walk-in closet & an en suite bathroom featuring dual vanities, a large tub, & renovated separate shower. Two additional bedrooms provide flexibility for family, guests, or a home office, there's also a flex space that could be a Dining Room,Den, or? The real showstopper is the oversized screened-in porch & oversized deck, both overlooking the lush greenery of the 18th fairway. Additional highlights include a two-car garage, ample storage & Highly Rated Lakeland Schools.
Home Details
Home Type
- Single Family
Est. Annual Taxes
- $1,932
Year Built
- Built in 1983
Lot Details
- 10,019 Sq Ft Lot
- Lot Dimensions are 65x115
- On Golf Course
- Landscaped Professionally
- Few Trees
Interior Spaces
- 2,000-2,199 Sq Ft Home
- 2,033 Sq Ft Home
- 1-Story Property
- Vaulted Ceiling
- 1 Fireplace
- Some Wood Windows
- Great Room
- Dining Room
- Screened Porch
Kitchen
- Eat-In Kitchen
- Breakfast Bar
Flooring
- Partially Carpeted
- Tile
Bedrooms and Bathrooms
- 3 Main Level Bedrooms
- Split Bedroom Floorplan
- Walk-In Closet
- Remodeled Bathroom
- 2 Full Bathrooms
- Dual Vanity Sinks in Primary Bathroom
- Whirlpool Bathtub
- Bathtub With Separate Shower Stall
Parking
- 2 Car Garage
- Garage Door Opener
Additional Features
- Deck
- Central Heating and Cooling System
Community Details
- Stonebridge Sec H 1 Subdivision
Listing and Financial Details
- Assessor Parcel Number L0159D J00012
Map
Home Values in the Area
Average Home Value in this Area
Tax History
| Year | Tax Paid | Tax Assessment Tax Assessment Total Assessment is a certain percentage of the fair market value that is determined by local assessors to be the total taxable value of land and additions on the property. | Land | Improvement |
|---|---|---|---|---|
| 2025 | $1,932 | $88,725 | $17,525 | $71,200 |
| 2024 | $1,932 | $57,000 | $11,850 | $45,150 |
| 2023 | $1,932 | $57,000 | $11,850 | $45,150 |
| 2022 | $1,932 | $57,000 | $11,850 | $45,150 |
| 2021 | $3,021 | $57,000 | $11,850 | $45,150 |
| 2020 | $1,679 | $41,450 | $10,025 | $31,425 |
| 2019 | $2,197 | $41,450 | $10,025 | $31,425 |
| 2018 | $1,679 | $41,450 | $10,025 | $31,425 |
| 2017 | $2,167 | $40,425 | $10,025 | $30,400 |
| 2016 | $2,309 | $40,025 | $0 | $0 |
| 2014 | $1,749 | $40,025 | $0 | $0 |
Property History
| Date | Event | Price | Change | Sq Ft Price |
|---|---|---|---|---|
| 07/14/2025 07/14/25 | Pending | -- | -- | -- |
| 06/27/2025 06/27/25 | Price Changed | $340,000 | -2.9% | $170 / Sq Ft |
| 06/20/2025 06/20/25 | For Sale | $350,000 | +20.7% | $175 / Sq Ft |
| 05/07/2021 05/07/21 | Sold | $290,000 | +9.4% | $145 / Sq Ft |
| 03/21/2021 03/21/21 | Pending | -- | -- | -- |
| 03/18/2021 03/18/21 | For Sale | $265,000 | +35.9% | $133 / Sq Ft |
| 06/08/2017 06/08/17 | Sold | $195,000 | -9.3% | $108 / Sq Ft |
| 05/10/2017 05/10/17 | Pending | -- | -- | -- |
| 04/20/2017 04/20/17 | For Sale | $214,900 | -- | $119 / Sq Ft |
Purchase History
| Date | Type | Sale Price | Title Company |
|---|---|---|---|
| Warranty Deed | $290,000 | Closetrak | |
| Warranty Deed | $195,000 | Realty Title | |
| Warranty Deed | $166,000 | Lenders Title & Escrow Llc | |
| Warranty Deed | $160,000 | Lenders Title & Escrow Llc | |
| Warranty Deed | $137,500 | -- |
Mortgage History
| Date | Status | Loan Amount | Loan Type |
|---|---|---|---|
| Previous Owner | $191,468 | FHA | |
| Previous Owner | $119,000 | New Conventional | |
| Previous Owner | $132,800 | Fannie Mae Freddie Mac | |
| Previous Owner | $128,000 | Purchase Money Mortgage | |
| Previous Owner | $110,306 | Unknown | |
| Previous Owner | $142,100 | Unknown | |
| Previous Owner | $141,625 | VA | |
| Closed | $33,200 | No Value Available |
Similar Homes in Lakeland, TN
Source: Memphis Area Association of REALTORS®
MLS Number: 10199476
APN: L0-159D-J0-0012
- 3107 Knob Hill Rd Unit 89
- 3098 Brandon Way Ln
- 3066 Barley Mills Cir Unit 26
- 9442 Club Walk Ct
- 3005 Bramblebush Ln
- 9393 Colts Neck Rd
- 3077 Stonecrest Cir E
- 9161 Gainsborough Dr
- 9535 Daly Dr
- 9543 Autumn Trail Cove
- 9668 Meadow Green Cove
- 9161 Valkrie Ln
- 9110 Valkrie Ln
- 9066 Valkrie Ln
- 0 Davies Plantation Rd E Unit 10191976
- 9400 Morning Woods Cove
- 9202 Davies Plantation Rd
- 9005 Pembroke Ellis Dr
- 3598 Davies Manor Dr
- 2766 Fletcher View Dr






