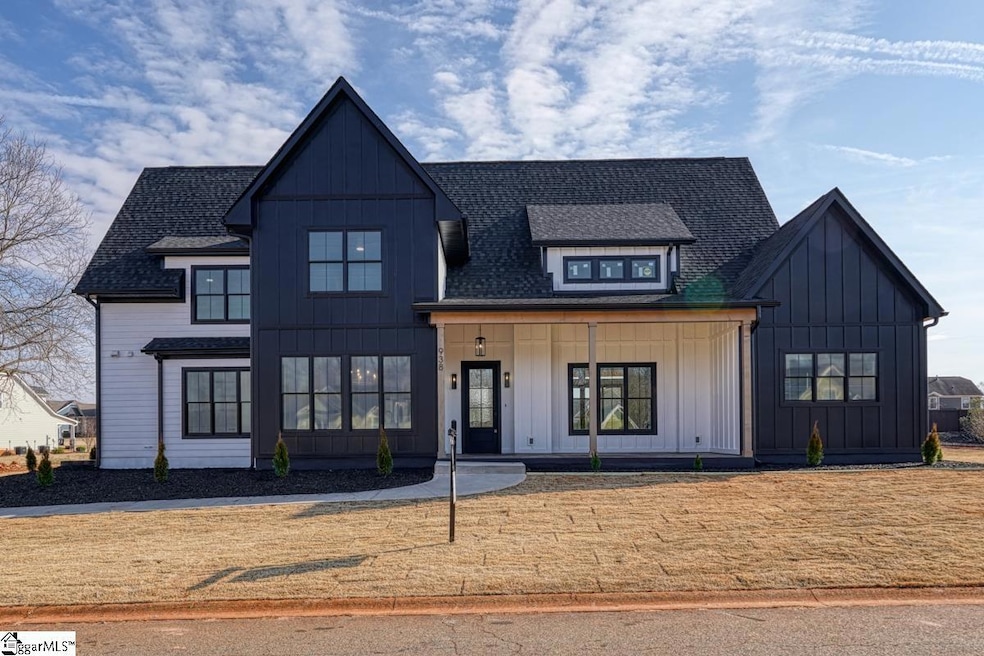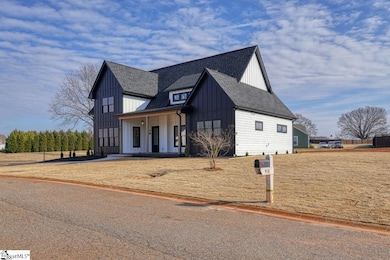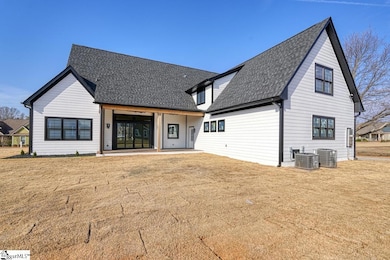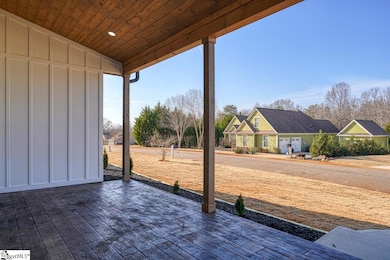
938 Benchmark Dr Wellford, SC 29385
Estimated payment $3,805/month
Highlights
- New Construction
- Transitional Architecture
- 2 Fireplaces
- Chapman High School Rated A-
- Loft
- Great Room
About This Home
Step into luxury with this brand-new, never-lived-in home, offering 3,511 sq. ft. of beautiful space, plus a heated and cooled three-car garage. Designed for both comfort and convenience, this stunning property features two laundry rooms—one upstairs and one downstairs—along with a gourmet kitchen equipped with floating shelves, a walk-in pantry, and two pot fillers (one at the stove and another at the built-in dog bowl station!). The open-concept living area boasts soaring vaulted ceilings, creating a grand yet inviting atmosphere that seamlessly flows into the chef’s kitchen. Upstairs, you’ll find a spacious game room and extra room, perfect for entertainment or relaxation. The primary suite is a true retreat, featuring a spa-like shower with four body jets and dual rain showerheads. Every closet in the home is thoughtfully designed with custom organizers, maximizing storage and functionality. Situated on half an acre in a quiet cul-de-sac, this home offers both privacy and space, with no drive-through traffic and stunning mountain views throughout the neighborhood. Enjoy the outdoors year-round on the oversized covered porches in the front and back. With impeccable craftsmanship and high-end finishes throughout, this home is a rare find. Don’t miss your chance to own this exceptional property—schedule your showing today!
Listing Agent
Keller Williams Greenville Central License #88879 Listed on: 02/07/2025

Open House Schedule
-
Sunday, July 27, 20252:00 to 4:00 pm7/27/2025 2:00:00 PM +00:007/27/2025 4:00:00 PM +00:00Step into luxury with this brand-new, never-lived-in home, offering 3,511 sq. ft. of beautiful space!Add to Calendar
-
Sunday, August 03, 20252:00 to 4:00 pm8/3/2025 2:00:00 PM +00:008/3/2025 4:00:00 PM +00:00Step into luxury with this brand-new, never-lived-in home, offering 3,511 sq. ft. of beautiful space!Add to Calendar
Home Details
Home Type
- Single Family
Est. Annual Taxes
- $1,103
Lot Details
- 0.5 Acre Lot
- Cul-De-Sac
- Level Lot
HOA Fees
- $29 Monthly HOA Fees
Parking
- 3 Car Attached Garage
Home Design
- New Construction
- Transitional Architecture
- Slab Foundation
- Architectural Shingle Roof
- Hardboard
Interior Spaces
- 3,400-3,599 Sq Ft Home
- 2-Story Property
- Smooth Ceilings
- Ceiling height of 9 feet or more
- Ceiling Fan
- 2 Fireplaces
- Ventless Fireplace
- Great Room
- Dining Room
- Loft
- Bonus Room
- Fire and Smoke Detector
Kitchen
- Walk-In Pantry
- Electric Oven
- Free-Standing Electric Range
- Built-In Microwave
- Dishwasher
- Quartz Countertops
- Pot Filler
Flooring
- Carpet
- Ceramic Tile
Bedrooms and Bathrooms
- 4 Bedrooms | 1 Main Level Bedroom
- Walk-In Closet
- 3.5 Bathrooms
Laundry
- Laundry Room
- Laundry on main level
- Washer and Electric Dryer Hookup
Outdoor Features
- Covered patio or porch
Schools
- Inman Elementary School
- Mabry Middle School
- Chapman High School
Utilities
- Forced Air Heating and Cooling System
- Underground Utilities
- Electric Water Heater
- Septic Tank
- Cable TV Available
Community Details
- Jeff Leopard Leopardslair3@Gmail.Com HOA
- Carriage Gate The Reserves Subdivision
- Mandatory home owners association
Listing and Financial Details
- Assessor Parcel Number 1-48-00-020.61
Map
Home Values in the Area
Average Home Value in this Area
Tax History
| Year | Tax Paid | Tax Assessment Tax Assessment Total Assessment is a certain percentage of the fair market value that is determined by local assessors to be the total taxable value of land and additions on the property. | Land | Improvement |
|---|---|---|---|---|
| 2024 | $1,124 | $2,898 | $2,898 | -- |
| 2023 | $1,124 | $2,898 | $2,898 | $0 |
| 2022 | $1,043 | $2,520 | $2,520 | $0 |
| 2021 | $7,024 | $16,818 | $2,520 | $14,298 |
| 2020 | $1,038 | $2,520 | $2,520 | $0 |
| 2019 | $1,038 | $2,520 | $2,520 | $0 |
| 2018 | $1,038 | $2,520 | $2,520 | $0 |
| 2017 | $1,036 | $2,520 | $2,520 | $0 |
| 2016 | $1,036 | $2,520 | $2,520 | $0 |
| 2015 | $1,027 | $173 | $173 | $0 |
| 2014 | $1,027 | $2,520 | $2,520 | $0 |
Property History
| Date | Event | Price | Change | Sq Ft Price |
|---|---|---|---|---|
| 07/18/2025 07/18/25 | Price Changed | $665,000 | -5.0% | $196 / Sq Ft |
| 05/09/2025 05/09/25 | Price Changed | $700,000 | -3.4% | $206 / Sq Ft |
| 03/22/2025 03/22/25 | Price Changed | $725,000 | -3.3% | $213 / Sq Ft |
| 02/07/2025 02/07/25 | For Sale | $750,000 | -- | $221 / Sq Ft |
Purchase History
| Date | Type | Sale Price | Title Company |
|---|---|---|---|
| Warranty Deed | -- | None Listed On Document | |
| Deed | $280,387 | None Available | |
| Deed | $240,000 | -- | |
| Limited Warranty Deed | $450,000 | -- | |
| Deed | -- | -- |
Mortgage History
| Date | Status | Loan Amount | Loan Type |
|---|---|---|---|
| Closed | $136,000 | Construction | |
| Previous Owner | $275,308 | FHA |
About the Listing Agent

At DeLisle Properties, their passion is to provide exceptional real estate services for buying, selling, or investing in real estate in the greater Greenville area.
Steven's Other Listings
Source: Greater Greenville Association of REALTORS®
MLS Number: 1547624
APN: 1-48-00-020.61
- 921 Benchmark Dr
- 241 Carriage Gate Dr
- 5121 New Cut Rd
- 320 Burnett Rd
- 199 Rocky Creek Rd
- 155 Carriage Gate Dr
- 5790 New Cut Rd
- 351 Little Mountain Cir
- 119 Cornfield Rd
- 407 Braeburn Fields Ct
- 793 Lyman Rd
- 795/ 793 Lyman St
- 795 Lyman Rd
- 748 Baldwin Orchard Dr
- 875 W Keepsake Ln
- 247 Reynolds Rd
- 1010 Hickory Hollow Rd
- 408 4th St
- Tract 5 Hickory Hollow Rd
- Tract 6 Hickory Hollow Rd
- 240 4th St
- 430 Clark Glen Dr
- 9042 Legendary Ln
- 9041 Legendary Ln
- 8 Outter Dr
- 109 Lyman Lake Rd Unit 1
- 478 Hobson Way
- 131 Gaines Dr
- 679 Farmstead Trail
- 2131 Southlea Dr
- 610 Universal Lane Ln
- 610 Universal Dr Unit 920-102.1410501
- 610 Universal Dr Unit 711-203.1410503
- 610 Universal Dr Unit 920-103.1410506
- 610 Universal Dr Unit 741-206.1410504
- 610 Universal Dr Unit 930-205.1410500
- 610 Universal Dr Unit 827.1410498
- 610 Universal Dr Unit 810-206.1410505
- 610 Universal Dr Unit 1224-106.1410507
- 610 Universal Dr Unit 835.1410502






