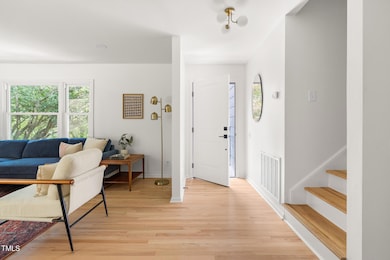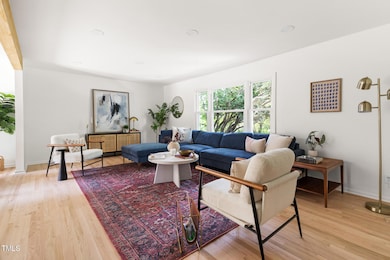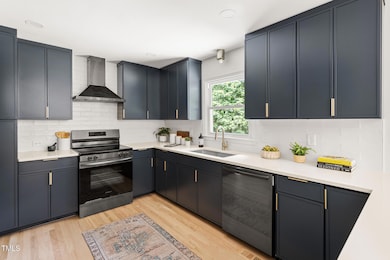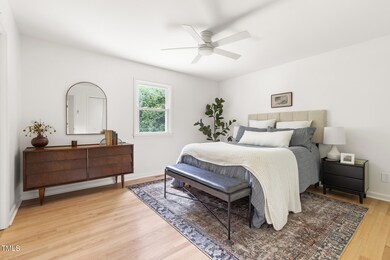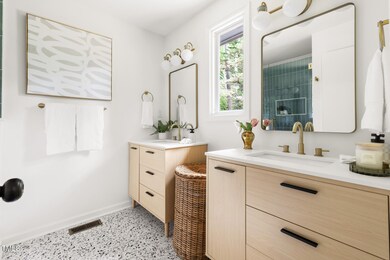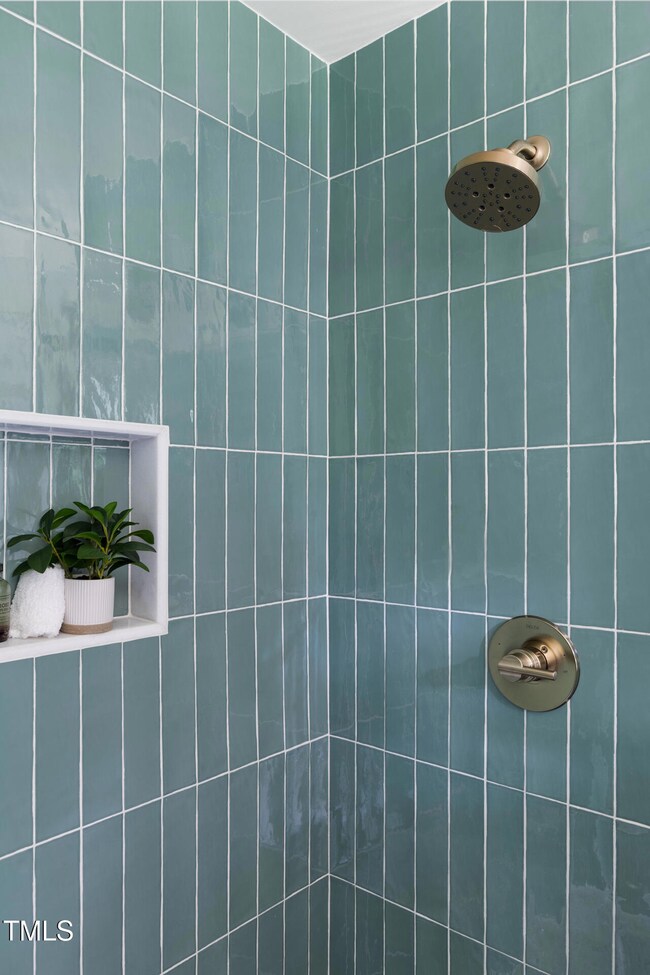
939 Clarion Dr Durham, NC 27705
Croasdaile NeighborhoodEstimated payment $3,019/month
Highlights
- Deck
- Traditional Architecture
- Wood Flooring
- Partially Wooded Lot
- Cathedral Ceiling
- Main Floor Primary Bedroom
About This Home
Step into this beautifully renovated 4-bedroom, 3-bath split-level home offering over 2,000 square feet of stylish and functional living space. Every inch has been thoughtfully updated—from the brand-new windows, flooring, and lighting to the modern kitchen and all three fully remodeled bathrooms. The spacious primary suite features a double vanity and tasteful finishes.The flexible layout includes a large bonus room on the lower level—perfect for a home office, media room, or play space. A new HVAC system ensures year-round comfort, while fresh interior and exterior paint make the home truly move-in ready.Set on a quiet street with both front and back yards, the property features beautiful landscaping with mature trees, including a cherry tree and Japanese maple. Relax or entertain on the brand-new backyard deck, and take advantage of the additional storage space in the backyard shed.All just under 10 minutes to Duke University, downtown Durham, and the scenic trails of the Eno River. Enjoy peaceful walks and a sense of community in this quiet, established neighborhood.
Home Details
Home Type
- Single Family
Est. Annual Taxes
- $3,100
Year Built
- Built in 1971 | Remodeled
Lot Details
- 0.47 Acre Lot
- Landscaped
- Partially Wooded Lot
- Private Yard
- Back and Front Yard
Home Design
- Traditional Architecture
- Brick Veneer
- Pillar, Post or Pier Foundation
- Slab Foundation
- Shingle Roof
- Lead Paint Disclosure
Interior Spaces
- Multi-Level Property
- Smooth Ceilings
- Cathedral Ceiling
- Ceiling Fan
- Recessed Lighting
- French Doors
- Family Room
- Living Room
- Dining Room
- Neighborhood Views
Kitchen
- <<selfCleaningOvenToken>>
- Free-Standing Electric Range
- Range Hood
- Dishwasher
- Stainless Steel Appliances
- Quartz Countertops
Flooring
- Wood
- Ceramic Tile
- Luxury Vinyl Tile
Bedrooms and Bathrooms
- 4 Bedrooms
- Primary Bedroom on Main
- 3 Full Bathrooms
Laundry
- Laundry Room
- Laundry on lower level
- Sink Near Laundry
- Washer and Electric Dryer Hookup
Finished Basement
- Walk-Out Basement
- Crawl Space
Parking
- 6 Parking Spaces
- Private Driveway
- On-Street Parking
- 4 Open Parking Spaces
Outdoor Features
- Deck
- Rain Gutters
Schools
- Hillandale Elementary School
- Brogden Middle School
- Riverside High School
Utilities
- Forced Air Heating and Cooling System
- Heating System Uses Natural Gas
- Heat Pump System
- High Speed Internet
- Phone Available
- Cable TV Available
Community Details
- No Home Owners Association
- Archer Woods Subdivision
Listing and Financial Details
- Assessor Parcel Number 176133
Map
Home Values in the Area
Average Home Value in this Area
Tax History
| Year | Tax Paid | Tax Assessment Tax Assessment Total Assessment is a certain percentage of the fair market value that is determined by local assessors to be the total taxable value of land and additions on the property. | Land | Improvement |
|---|---|---|---|---|
| 2024 | $3,100 | $222,255 | $44,040 | $178,215 |
| 2023 | $2,911 | $222,255 | $44,040 | $178,215 |
| 2022 | $2,845 | $222,255 | $44,040 | $178,215 |
| 2021 | $2,831 | $222,255 | $44,040 | $178,215 |
| 2020 | $2,765 | $222,255 | $44,040 | $178,215 |
| 2019 | $2,765 | $222,255 | $44,040 | $178,215 |
| 2018 | $2,374 | $175,038 | $36,700 | $138,338 |
| 2017 | $2,357 | $175,038 | $36,700 | $138,338 |
| 2016 | $2,277 | $175,038 | $36,700 | $138,338 |
| 2015 | $2,230 | $161,064 | $32,102 | $128,962 |
| 2014 | $2,230 | $161,064 | $32,102 | $128,962 |
Property History
| Date | Event | Price | Change | Sq Ft Price |
|---|---|---|---|---|
| 06/22/2025 06/22/25 | Pending | -- | -- | -- |
| 06/20/2025 06/20/25 | For Sale | $499,900 | 0.0% | $242 / Sq Ft |
| 06/15/2025 06/15/25 | Pending | -- | -- | -- |
| 06/11/2025 06/11/25 | For Sale | $499,900 | +66.1% | $242 / Sq Ft |
| 04/10/2025 04/10/25 | Sold | $301,000 | +9.5% | $152 / Sq Ft |
| 03/25/2025 03/25/25 | Pending | -- | -- | -- |
| 03/24/2025 03/24/25 | For Sale | $275,000 | -- | $139 / Sq Ft |
Purchase History
| Date | Type | Sale Price | Title Company |
|---|---|---|---|
| Warranty Deed | $301,000 | None Listed On Document | |
| Interfamily Deed Transfer | -- | -- |
Mortgage History
| Date | Status | Loan Amount | Loan Type |
|---|---|---|---|
| Open | $385,000 | Construction | |
| Previous Owner | $38,700 | Credit Line Revolving | |
| Previous Owner | $158,000 | Unknown | |
| Previous Owner | $108,000 | No Value Available |
About the Listing Agent

With 25 years of real estate experience, I bring a unique blend of commercial savvy and residential expertise to every transaction. I began my career in 2000 as a commercial real estate broker and investor in Florida before relocating to North Carolina in 2016, where I shifted my focus to residential real estate. Today, I lead Sivertsen Real Estate, a boutique firm based in the Triangle, where we specialize in helping buyers and sellers navigate some of the most important financial decisions of
Joel's Other Listings
Source: Doorify MLS
MLS Number: 10102323
APN: 176133
- 908 Clarion Dr
- 3508 Cole Mill Rd
- 2005 Cole Mill Rd
- 208 Jefferson Dr
- 7 Meadowbrook Ave
- 4420 Dula St
- 224 Fleming Dr
- 3 Bent Oak Ct
- 308 Fleming Dr
- 1120 E Oak Dr
- 149 Baldwin Dr
- 2606 Newquay St
- 46 Sparger Springs Ln
- 3 White Ash Dr
- 1003 Blackberry Ln
- 2204 Caroline Dr
- 4720 Rivermont Rd
- 8 Pine Top Place
- 4000 Forrestdale Dr
- 1009 Balsawood Dr

