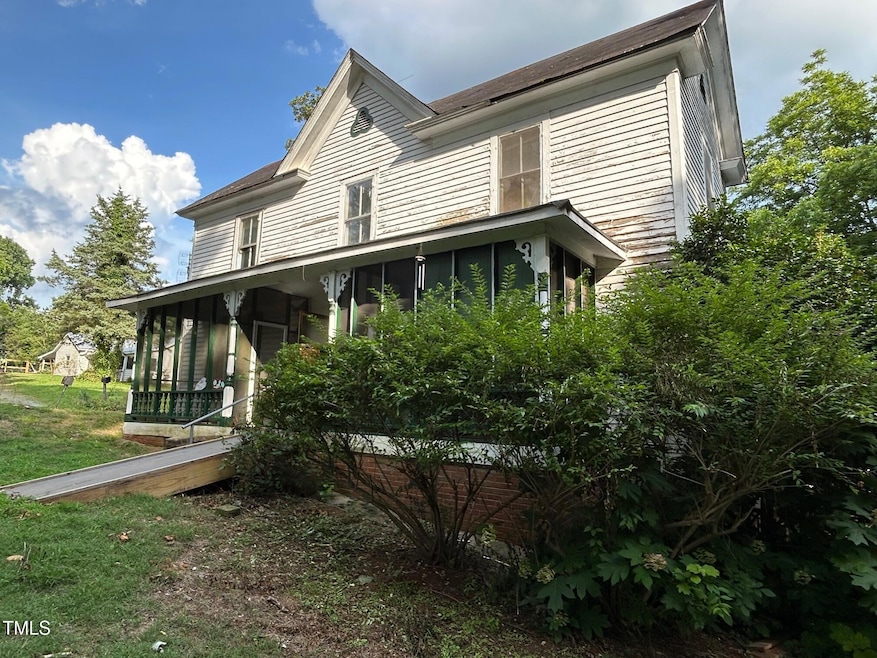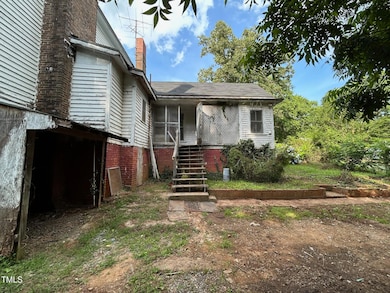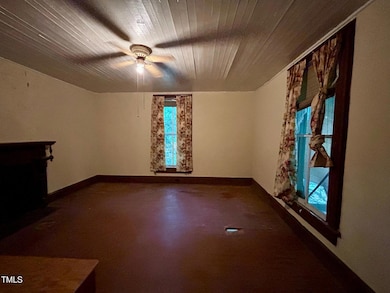
94 Bynum Church Rd Pittsboro, NC 27312
Baldwin NeighborhoodEstimated payment $1,792/month
Highlights
- River View
- Traditional Architecture
- Main Floor Primary Bedroom
- Perry W. Harrison Elementary School Rated A
- Wood Flooring
- 3-minute walk to Lower Haw River State Natural Area
About This Home
River view mill house with historic charm - Restore, reimagine & make it home! Nestled in a coveted, close-knit community with scenic river views & the calming sound of water flowing, this property offers a rare chance to preserve a piece of the past while creating a beautiful future. This is one of the few lots that border the state land alongside the river. Walking distance to the Bynum Bridge, Haw River access to paddle, float or hike the trails. Don't miss the Bynum General Store (Bynum Front Porch) - Home to storytelling, live music, bluegrass jams, gatherings & so much more! Built in 1900, this charming 3 bedroom, 1 bath mill house is full of history and ready for its next chapter. While the home was recently lived in, it does need significant work—but the potential here is undeniable. Whether you're an investor seeking a strong return or a homeowner with a vision, this is your opportunity to turn an old house into a new home with character, soul, and value. Bring your creativity, your passion for restoration, and make this historic gem shine once again. Just drive through & you'll see why folks love Bynum...It's a whole vibe! This will need to be cash, hard money or renovation loan-Contact listing agent for options. All offers welcomed!
Home Details
Home Type
- Single Family
Est. Annual Taxes
- $1,575
Year Built
- Built in 1900
Lot Details
- 0.3 Acre Lot
- River Front
- Front Yard
Home Design
- Traditional Architecture
- Farmhouse Style Home
- Brick Foundation
- Shingle Roof
- Wood Siding
Interior Spaces
- 1,835 Sq Ft Home
- 2-Story Property
- High Ceiling
- Ceiling Fan
- Living Room
- Dining Room
- Wood Flooring
- River Views
- Basement
- Crawl Space
- Pull Down Stairs to Attic
- Electric Range
- Washer and Electric Dryer Hookup
Bedrooms and Bathrooms
- 3 Bedrooms
- Primary Bedroom on Main
- 1 Full Bathroom
- Bathtub with Shower
Parking
- 4 Parking Spaces
- Gravel Driveway
Outdoor Features
- Covered patio or porch
Schools
- Perry Harrison Elementary School
- Margaret B Pollard Middle School
- Northwood High School
Utilities
- No Cooling
- Heating System Uses Natural Gas
Community Details
- No Home Owners Association
- The Bynum Mill Village Subdivision
Listing and Financial Details
- Assessor Parcel Number 0001936
Map
Home Values in the Area
Average Home Value in this Area
Tax History
| Year | Tax Paid | Tax Assessment Tax Assessment Total Assessment is a certain percentage of the fair market value that is determined by local assessors to be the total taxable value of land and additions on the property. | Land | Improvement |
|---|---|---|---|---|
| 2024 | $1,416 | $166,043 | $57,200 | $108,843 |
| 2023 | $1,350 | $166,043 | $57,200 | $108,843 |
| 2022 | $1,438 | $166,043 | $57,200 | $108,843 |
| 2021 | $0 | $166,043 | $57,200 | $108,843 |
| 2020 | $879 | $95,124 | $32,500 | $62,624 |
| 2019 | $865 | $95,124 | $32,500 | $62,624 |
| 2018 | $835 | $95,124 | $32,500 | $62,624 |
| 2017 | $836 | $95,124 | $32,500 | $62,624 |
| 2016 | $796 | $88,997 | $32,500 | $56,497 |
| 2015 | $787 | $88,997 | $32,500 | $56,497 |
| 2014 | $775 | $88,997 | $32,500 | $56,497 |
| 2013 | -- | $88,997 | $32,500 | $56,497 |
Property History
| Date | Event | Price | Change | Sq Ft Price |
|---|---|---|---|---|
| 07/18/2025 07/18/25 | Price Changed | $299,900 | -14.3% | $163 / Sq Ft |
| 06/19/2025 06/19/25 | For Sale | $350,000 | -- | $191 / Sq Ft |
Purchase History
| Date | Type | Sale Price | Title Company |
|---|---|---|---|
| Deed | -- | -- |
Similar Homes in Pittsboro, NC
Source: Doorify MLS
MLS Number: 10104167
APN: 0001936
- 180 Bynum Rd
- 967 Bynum Rd
- 23 Lauren Ct
- 3680 Us Highway 15 501 N
- 82 Whisper Ln
- 171 Dairymont Dr
- 187 Dairymont Dr
- 197 Country Routt Brown Rd
- Lot 3 Country Routt Brown Rd
- 37 E Cotton Rd
- Tbd 15-501 Hwy N
- 122 Wabash St
- 110 Wabash St
- 40 Wabash St
- 70 Tantara Bend
- 266 Aspen Ave
- 287 Aspen Ave
- 64 Tantara Bend
- 194 Aspen Ave
- 186 Aspen Ave
- 134 Lonesome Dove Ln
- 80 Haven Creek Rd
- 96 Buteo Ridge Unit ID1055521P
- 145 Retreat Dr
- 318 Millbrook Dr
- 43 Danbury Ct
- 288 Stonewall Rd Unit ID1055517P
- 288 Stonewall Rd Unit ID1055518P
- 288 Stonewall Rd Unit ID1055516P
- 152 Highpointe Dr
- 215 Harrison Pond Dr
- 128 Norwell Ln
- 539 Vine Pkwy
- 11 S Explorer Ln
- 156 Cottage Way
- 2380 Great Ridge Pkwy
- 58 Lily McCoy Ln
- 316 Hillsboro St
- 45 Monarch Trail
- 531 Weathersfield






