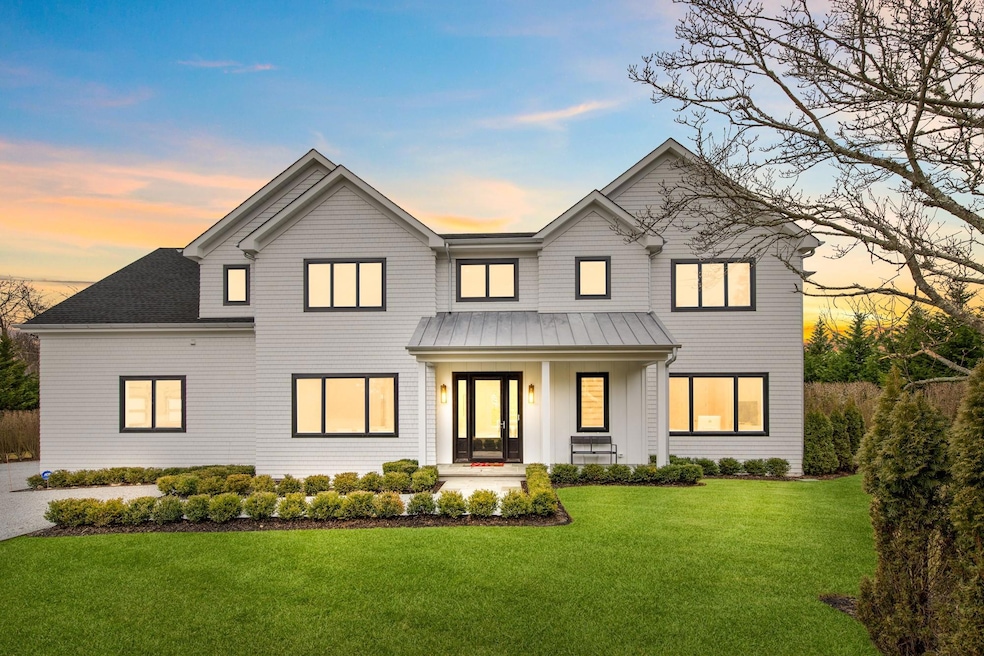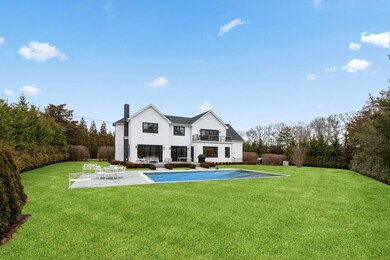
94 Lower 7 Ponds Rd Water Mill, NY 11976
Estimated payment $31,457/month
Highlights
- Private Pool
- Gourmet Galley Kitchen
- Private Lot
- Southampton High School Rated A
- 0.94 Acre Lot
- Wood Flooring
About This Home
Water Mill Modern Farmhouse Masterpiece - Built in 2022
This stunning Modern Farmhouse, built in 2022, is located in prime Water Mill North, off of Head of Pond Road, across from Mill Pond. There are five king-sized bedrooms, 7 full baths and one half bath. The sun-flooded main floor includes a soaring two-story entrance foyer, high ceilings, state of the art kitchen with breakfast area, Thermador appliances, built-in Thermador wine column, a large walk in pantry and open central dining area. The living room has a masonry fireplace and sliding doors to the south-facing bluestone patio. There is a separate formal dining room with shiplap trim, a spacious first floor primary suite with high ceilings and its own en-suite bathroom, a full sized pool bathroom, a powder room, a spacious mud room, and oversized attached two car garage. Sliding glass doors lead to a large two-level bluestone patio and 20x40 heated gunite pool with water feature. The second floor includes a large primary suite with private balcony overlooking the pool and bluestone patio. Its en-suite bathroom has a floating bathtub, double sinks, radiant heated floors, and oversized walk-in shower. Each additional bedroom is en-suite with its own private bathroom. All closets are custom built and there is a separate bonus room. The partially finished basement includes a full bathroom. There is an additional 1900 square feet of unfinished basement, with high ceilings and four windows that can be easily finished and customized. A large, level driveway from Head of Pond Road leads to the attached garage, bluestone front walkway and stately covered front entrance. Mature landscaping provides complete privacy and an estate-like feeling to the property.
Listing Agent
Nest Seekers International LLC Brokerage Phone: 631-353-3427 License #30FI1148569 Listed on: 05/22/2025

Home Details
Home Type
- Single Family
Est. Annual Taxes
- $12,977
Year Built
- Built in 2023
Lot Details
- 0.94 Acre Lot
- Landscaped
- Private Lot
- Corner Lot
- Level Lot
- Front and Back Yard Sprinklers
- Cleared Lot
- Back Yard
Parking
- 2 Car Garage
Home Design
- Post Modern Architecture
Interior Spaces
- 4,450 Sq Ft Home
- Central Vacuum
- High Ceiling
- Recessed Lighting
- Chandelier
- Wood Burning Fireplace
- Entrance Foyer
- Formal Dining Room
- Storage
- Partially Finished Basement
- Basement Fills Entire Space Under The House
- Smart Thermostat
Kitchen
- Gourmet Galley Kitchen
- Gas Oven
- Microwave
- Freezer
- Dishwasher
- Wine Refrigerator
- Stainless Steel Appliances
- Kitchen Island
Flooring
- Wood
- Tile
Bedrooms and Bathrooms
- 5 Bedrooms
- Primary Bedroom on Main
- En-Suite Primary Bedroom
- Walk-In Closet
- Soaking Tub
Laundry
- Dryer
- Washer
Pool
- Private Pool
Schools
- Southampton Elementary School
- Southampton High School
Utilities
- Forced Air Heating and Cooling System
- Underground Utilities
- Tankless Water Heater
- Septic Tank
- High Speed Internet
Listing and Financial Details
- Assessor Parcel Number 0900-113-00-02-00-018-001
Map
Home Values in the Area
Average Home Value in this Area
Tax History
| Year | Tax Paid | Tax Assessment Tax Assessment Total Assessment is a certain percentage of the fair market value that is determined by local assessors to be the total taxable value of land and additions on the property. | Land | Improvement |
|---|---|---|---|---|
| 2024 | -- | $2,936,900 | $752,800 | $2,184,100 |
| 2023 | -- | $2,936,900 | $752,800 | $2,184,100 |
| 2022 | $1,983 | $2,285,200 | $752,800 | $1,532,400 |
| 2021 | $1,983 | $984,900 | $752,800 | $232,100 |
| 2020 | $1,661 | $984,900 | $752,800 | $232,100 |
| 2019 | $1,661 | $984,900 | $752,800 | $232,100 |
| 2018 | -- | $970,100 | $752,800 | $217,300 |
| 2017 | $1,816 | $970,100 | $752,800 | $217,300 |
| 2016 | $1,885 | $970,100 | $752,800 | $217,300 |
| 2015 | -- | $970,100 | $752,800 | $217,300 |
| 2014 | -- | $970,100 | $752,800 | $217,300 |
Property History
| Date | Event | Price | Change | Sq Ft Price |
|---|---|---|---|---|
| 05/22/2025 05/22/25 | For Sale | $5,500,000 | -- | $1,236 / Sq Ft |
Purchase History
| Date | Type | Sale Price | Title Company |
|---|---|---|---|
| Deed | $3,750,000 | First American Title | |
| Deed | $825,000 | None Available | |
| Warranty Deed | -- | -- |
Mortgage History
| Date | Status | Loan Amount | Loan Type |
|---|---|---|---|
| Previous Owner | $1,500,000 | Purchase Money Mortgage | |
| Previous Owner | $618,750 | New Conventional |
Similar Homes in the area
Source: OneKey® MLS
MLS Number: 865937
APN: 0900-113-00-02-00-018-001
- 61 Lower 7 Ponds Rd
- 5 Lower 7 Ponds Rd
- 10 Head of Pond Rd Unit 8
- 20 Winding Way
- 107 Seven Ponds Rd
- 172 Mill Pond Ln
- 396 7 Ponds Towd Rd
- 425 Edge of Woods Rd
- 117 Mill Creek Close
- 161 Water Mill Towd Rd
- 702 David Whites Ln
- 421 Edge of Woods Rd
- 575 Hampton Rd
- 112 Cobb Rd
- 89 Cobb Rd
- 545 Hampton Rd Unit 16
- 545 Hampton Rd Unit 13
- 54 Cobb Isle Rd
- 70 Cobb Rd
- 70 Cobb Rd
- 251 7 Ponds Towd Rd
- 316 Deerfield Rd
- 70 Winding Way
- 8 Magnolia Dr Unit 2A
- 110 Montauk Hwy
- 150 Water Mill Towd Rd
- 55 Davids Ln
- 271 Flying Point Rd
- 421 Edge of Woods Rd
- 4 Carriage Ln
- 17 Meadowgrass Ln
- 520 Hampton Rd Unit 18
- 191 Rose Hill Rd
- 10 Leland Ln Unit 19
- 216 Blank Ln
- 81 David Whites Ln
- 145 Olivers Cove Ln
- 241 N Main St
- 101 Noyac Path
- 21 Farmstead Ln






