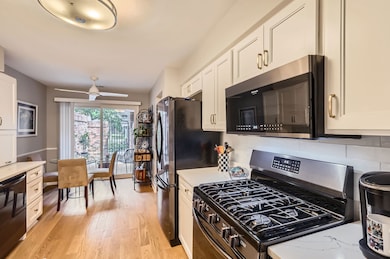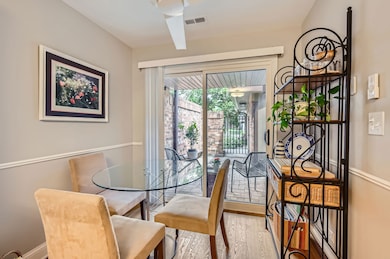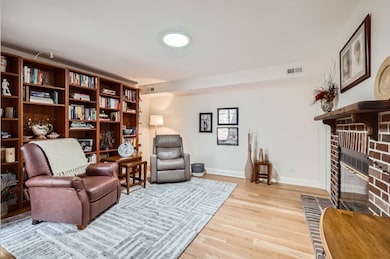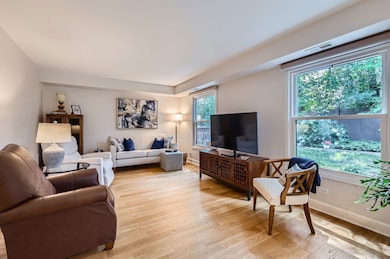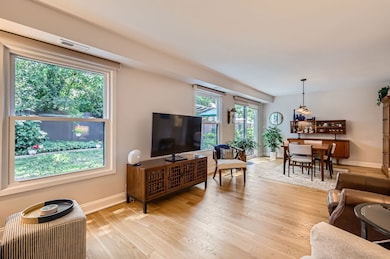
940 Indian Boundary Dr Westmont, IL 60559
North Westmont NeighborhoodEstimated payment $3,125/month
Highlights
- Landscaped Professionally
- Soaking Tub
- Walk-In Closet
- C E Miller Elementary School Rated A
- Building Patio
- Patio
About This Home
This is the one you have been waiting for! This stunning 3 bedroom, 2.5 bathroom Cheyenne model townhome in the sought after community of Indian Trail is truly the Belle of the ball! It boasts a generous 1806 sq ft footprint in one of the most desirable locations of the community. Upgrades and maintenance were the number one priority of the homeowners. The spacious eat-in kitchen features quartz countertops, custom cabinetry, and Energy Star appliances, with a sliding patio door opening to a private front gated courtyard-perfect for entertaining or just relaxing. The open main floor features a spacious dining room and living room with tranquil views of the semi-private rear patio and back yard areas. The entire lower level is covered with luxurious engineered oak wood plank flooring. A lower level den/reading room with a gas fireplace provides even more living space. Upstairs, the primary suite offers multiple closets (including a walk-in), a dressing area, and a renovated ensuite bath with a vanity and sleek walk-in shower with a glass door. Two additional bedrooms and a stylish full bath complete the second floor. Additional highlights: First-floor laundry room for convenience, an extra 10'x9' storage area off the master. Renovated bathrooms with new vanities, fixtures, flooring, and lighting. Skylight tubes for additional indoor illumination. New upstairs carpeting, new washer and dryer. A 2 car garage with ample storage and a private 2 car driveway that is level with no pitch (perfect for winter access). Newer roof, exterior paint and driveway. Tons of shopping and restaurants and in close proximity to both O'Hare and Midway airports. Oak Brook Mall, Downtown Westmont, Metra rail, Ty Warner Park, and major expressways. Don't miss this rare opportunity...
Open House Schedule
-
Saturday, July 26, 202510:00 am to 12:00 pm7/26/2025 10:00:00 AM +00:007/26/2025 12:00:00 PM +00:00Add to Calendar
-
Sunday, July 27, 20251:00 to 3:00 pm7/27/2025 1:00:00 PM +00:007/27/2025 3:00:00 PM +00:00Add to Calendar
Townhouse Details
Home Type
- Townhome
Est. Annual Taxes
- $5,715
Year Built
- Built in 1984 | Remodeled in 2021
Lot Details
- Lot Dimensions are 26x141
- Landscaped Professionally
HOA Fees
- $335 Monthly HOA Fees
Parking
- 2 Car Garage
- Driveway
- Parking Included in Price
Home Design
- Brick Exterior Construction
- Asphalt Roof
- Concrete Perimeter Foundation
Interior Spaces
- 1,806 Sq Ft Home
- 2-Story Property
- Gas Log Fireplace
- Family Room
- Combination Dining and Living Room
- Storage Room
- Carpet
Kitchen
- Gas Oven
- Gas Cooktop
- <<microwave>>
- Dishwasher
- ENERGY STAR Qualified Appliances
Bedrooms and Bathrooms
- 3 Bedrooms
- 3 Potential Bedrooms
- Walk-In Closet
- Soaking Tub
Laundry
- Laundry Room
- Sink Near Laundry
- Gas Dryer Hookup
Accessible Home Design
- Accessibility Features
- Exterior Wheelchair Lift
- Stair Lift
Outdoor Features
- Patio
Schools
- J T Manning Elementary School
- Westmont Junior High School
- Westmont High School
Utilities
- Central Air
- Heating System Uses Natural Gas
- Lake Michigan Water
- Gas Water Heater
Listing and Financial Details
- Senior Tax Exemptions
- Homeowner Tax Exemptions
Community Details
Overview
- Association fees include insurance, exterior maintenance, lawn care, snow removal
- 4 Units
- Indian Trail Subdivision, Cheyenne Floorplan
Amenities
- Building Patio
- Laundry Facilities
Pet Policy
- Dogs and Cats Allowed
Security
- Resident Manager or Management On Site
Map
Home Values in the Area
Average Home Value in this Area
Tax History
| Year | Tax Paid | Tax Assessment Tax Assessment Total Assessment is a certain percentage of the fair market value that is determined by local assessors to be the total taxable value of land and additions on the property. | Land | Improvement |
|---|---|---|---|---|
| 2023 | $5,715 | $101,040 | $10,110 | $90,930 |
| 2022 | $5,135 | $87,760 | $8,840 | $78,920 |
| 2021 | $4,499 | $85,580 | $8,620 | $76,960 |
| 2020 | $4,729 | $83,700 | $8,430 | $75,270 |
| 2019 | $4,499 | $79,570 | $8,010 | $71,560 |
| 2018 | $4,330 | $75,320 | $7,580 | $67,740 |
| 2017 | $4,146 | $71,770 | $7,220 | $64,550 |
| 2016 | $3,990 | $67,610 | $6,800 | $60,810 |
| 2015 | $3,843 | $62,980 | $6,330 | $56,650 |
| 2014 | $3,705 | $59,660 | $6,000 | $53,660 |
| 2013 | $3,570 | $60,500 | $6,080 | $54,420 |
Property History
| Date | Event | Price | Change | Sq Ft Price |
|---|---|---|---|---|
| 07/03/2025 07/03/25 | For Sale | $419,000 | -- | $232 / Sq Ft |
Purchase History
| Date | Type | Sale Price | Title Company |
|---|---|---|---|
| Interfamily Deed Transfer | -- | None Available | |
| Warranty Deed | $278,000 | Ticor Title | |
| Interfamily Deed Transfer | -- | -- | |
| Interfamily Deed Transfer | -- | -- | |
| Warranty Deed | $157,000 | Attorneys Title Guaranty Fun | |
| Interfamily Deed Transfer | -- | -- |
Mortgage History
| Date | Status | Loan Amount | Loan Type |
|---|---|---|---|
| Open | $152,000 | New Conventional | |
| Closed | $166,000 | Unknown | |
| Closed | $168,000 | Purchase Money Mortgage |
Similar Homes in Westmont, IL
Source: Midwest Real Estate Data (MRED)
MLS Number: 12406872
APN: 06-33-413-027
- 144 Prairie Dr
- 37 White Birch Ln
- 26 Prairie Dr
- 3916 N Adams St
- 3931 Liberty Blvd
- 3525 S Cass Ct Unit 612
- 3525 S Cass Ct Unit 302
- 3525 S Cass Ct Unit 513
- 3525 S Cass Ct Unit 409
- 3525 S Cass Ct Unit 418
- 3925 Williams St
- 2525 35th St
- 4010 N Cass Ave
- 301 Hambletonian Dr
- 4031 Roslyn Rd
- 4025 Williams St
- 1003 Midwest Club Pkwy
- 2919 35th St
- 4600 N Washington St
- 304 Polo Ln
- 201 W Oakley Dr N
- 4162 Longmeadow Rd
- 515 N Cass Ave Unit 3C
- 508 N Cass Ave
- 4108 Fairview Ave
- 2124 31st St
- 18W736 Oak Brook Rd
- 4638 Roslyn Rd
- 2S663 Avenue Normandy E Unit 3
- 855 Pasquinelli Dr
- 415 Chicago Ave
- 4604 Sherwood Ave
- 29 Roslyn Rd
- 2701 Technology Dr
- 240 W Quincy St Unit D
- 1 W Quincy St
- 4330 Highland Ave
- 1132 Barberry Ct
- 5117 Fairview Ave Unit 314
- 5117 Fairview Ave Unit 208


