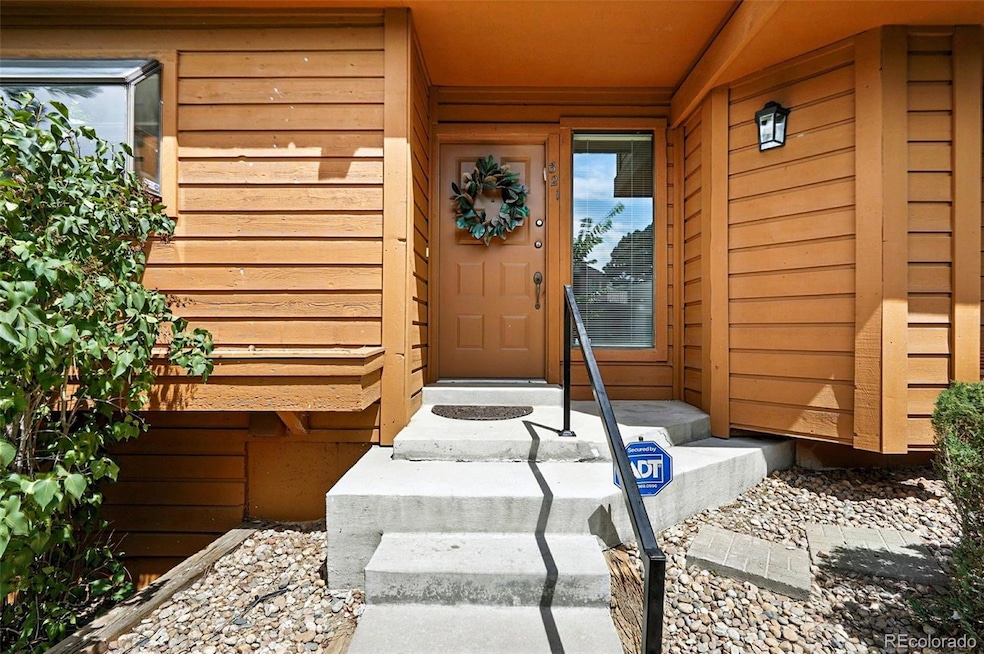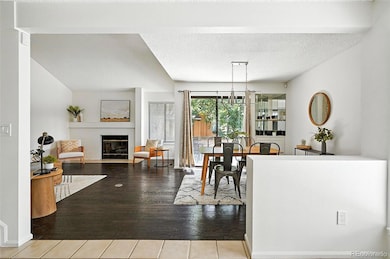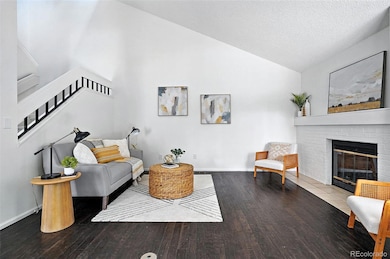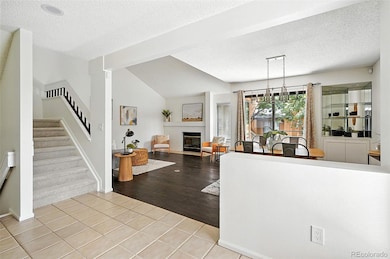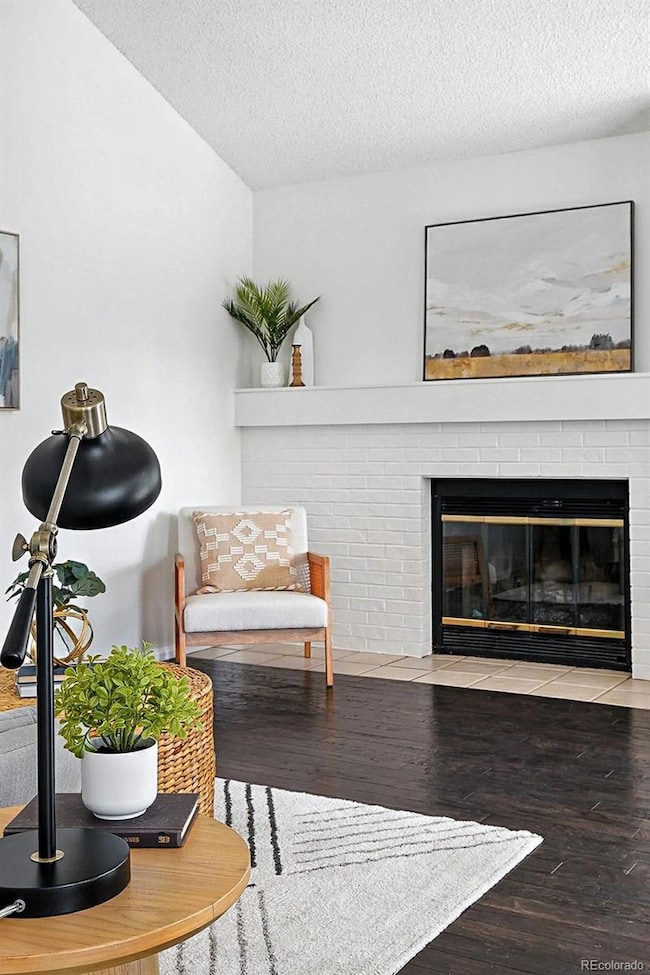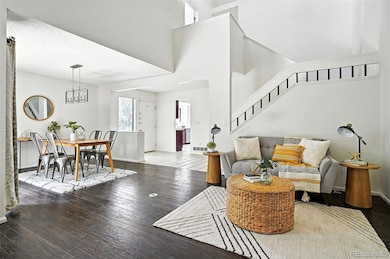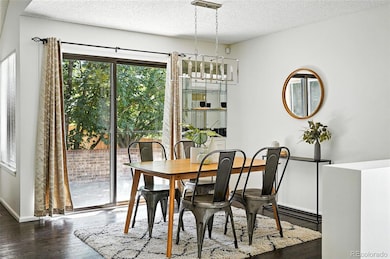9400 E Iliff Ave Unit 321 Denver, CO 80231
Indian Creek NeighborhoodEstimated payment $3,525/month
Highlights
- No Units Above
- Golf Course View
- Vaulted Ceiling
- Primary Bedroom Suite
- Open Floorplan
- Wood Flooring
About This Home
Are you in search of a serene neighborhood that offers convenience to shopping, dining, Cherry Creek, DTC, and the Highline Canal? Look no further than this private, end-unit townhome, situated in the heart of Denver. Located at Windstream, it provides a turn-key, low-maintenance lifestyle with stunning golf course views, shady wrap around patio for dining al fresco, and well-maintained landscaping. Just minutes away from the parks, trails, shops, and restaurants, this townhome boasts a vaulted entrance, living room, dining room, and kitchen area flooded with natural light from expansive windows and soaring high vaulted ceilings. Gleaming hardwood floors grace the main level. The newly renovated, sun-filled kitchen is the heart of the home featuring stunning cherry cabinets, SS appliances, spacious pantry, corian countertops, a lovely terrarium window overlooking the sink perfect for your herb garden, and a charming eat-in nook offering more breathtaking and peaceful views. Whether relaxing in the spacious living area or warming up by the wood-burning fireplace on chilly evenings, this home offers comfort and style. Completing the main level is a fabulously large bedroom that could easily be used as your private home office, offering more of those amazing views. The upper level features a zen-inspired owner's suite with grand vaulted ceilings and ample natural light, a gorgeous attached bath with designer tile, a glass-enclosed walk-in shower, incredible storage in the dual vanity, and a generous walk-in closet. Another sunny bedroom and a full bath complete the upper level. The unfinished basement offers ample space to transform into your home gym, a second living space, or anything your heart desires. Embrace Colorado's outdoor beauty from your private patio, creating a seamless connection with nature. An oversized two-car attached garage adds practicality. Don't miss the community pool and clubhouse just around the corner, perfect for gathering with neighbors!
Listing Agent
Compass - Denver Brokerage Email: kelly@hhgdenver.com,720-297-5772 License #100029943 Listed on: 08/08/2025

Co-Listing Agent
Compass - Denver Brokerage Email: kelly@hhgdenver.com,720-297-5772
Property Details
Home Type
- Condominium
Est. Annual Taxes
- $3,131
Year Built
- Built in 1984 | Remodeled
Lot Details
- No Units Above
- End Unit
- No Units Located Below
- 1 Common Wall
- South Facing Home
HOA Fees
- $510 Monthly HOA Fees
Parking
- 2 Car Attached Garage
- Oversized Parking
- Lighted Parking
- Secured Garage or Parking
Home Design
- Entry on the 1st floor
- Frame Construction
- Composition Roof
- Wood Siding
- Radon Mitigation System
Interior Spaces
- 2-Story Property
- Open Floorplan
- Built-In Features
- Vaulted Ceiling
- Wood Burning Fireplace
- Double Pane Windows
- Window Treatments
- Entrance Foyer
- Living Room with Fireplace
- Dining Room
- Bonus Room
- Golf Course Views
Kitchen
- Eat-In Kitchen
- Oven
- Range
- Microwave
- Dishwasher
- Corian Countertops
- Disposal
Flooring
- Wood
- Carpet
- Tile
Bedrooms and Bathrooms
- Primary Bedroom Suite
- Walk-In Closet
Laundry
- Laundry Room
- Dryer
- Washer
Unfinished Basement
- Basement Fills Entire Space Under The House
- Interior Basement Entry
Home Security
Outdoor Features
- Patio
- Exterior Lighting
- Front Porch
Schools
- Samuels Elementary School
- Hamilton Middle School
- Thomas Jefferson High School
Utilities
- Forced Air Heating and Cooling System
- Heating System Uses Natural Gas
Listing and Financial Details
- Exclusions: SELLERS PERSONAL PROPERTY AND STAGING ITEMS
- Assessor Parcel Number 032539844
Community Details
Overview
- Association fees include reserves, insurance, ground maintenance, maintenance structure, recycling, road maintenance, sewer, snow removal, trash, water
- Windstream Association, Phone Number (303) 745-2220
- Low-Rise Condominium
- Windstream Community
- Windstream Subdivision
- Community Parking
Recreation
- Community Pool
- Community Spa
- Park
- Trails
Security
- Carbon Monoxide Detectors
- Fire and Smoke Detector
Map
Home Values in the Area
Average Home Value in this Area
Tax History
| Year | Tax Paid | Tax Assessment Tax Assessment Total Assessment is a certain percentage of the fair market value that is determined by local assessors to be the total taxable value of land and additions on the property. | Land | Improvement |
|---|---|---|---|---|
| 2024 | $2,750 | $32,877 | -- | -- |
| 2023 | $2,750 | $32,877 | $0 | $0 |
| 2022 | $2,162 | $24,367 | $0 | $0 |
| 2021 | $2,174 | $24,367 | $0 | $0 |
| 2020 | $2,176 | $24,832 | $0 | $0 |
| 2019 | $2,098 | $24,832 | $0 | $0 |
| 2018 | $1,931 | $20,340 | $0 | $0 |
| 2017 | $1,908 | $20,340 | $0 | $0 |
| 2016 | $1,918 | $19,414 | $0 | $0 |
| 2015 | $1,845 | $19,414 | $0 | $0 |
| 2014 | -- | $15,801 | $0 | $0 |
| 2013 | -- | $16,330 | $0 | $0 |
Property History
| Date | Event | Price | List to Sale | Price per Sq Ft |
|---|---|---|---|---|
| 09/24/2025 09/24/25 | Price Changed | $525,000 | -1.9% | $299 / Sq Ft |
| 08/08/2025 08/08/25 | For Sale | $535,000 | -- | $305 / Sq Ft |
Purchase History
| Date | Type | Sale Price | Title Company |
|---|---|---|---|
| Warranty Deed | $220,000 | None Available | |
| Deed | -- | -- | |
| Deed | -- | -- | |
| Deed | -- | -- | |
| Deed | -- | -- | |
| Deed | -- | -- | |
| Deed | -- | -- |
Mortgage History
| Date | Status | Loan Amount | Loan Type |
|---|---|---|---|
| Open | $176,000 | New Conventional |
Source: REcolorado®
MLS Number: 6842466
APN: 1973-27-3-04-027
- 9400 E Iliff Ave Unit 145
- 9400 E Iliff Ave Unit 134
- 9400 E Iliff Ave Unit 361
- 9400 E Iliff Ave Unit 88
- 9400 E Iliff Ave Unit 37
- 9995 E Harvard Ave Unit 184
- 9995 E Harvard Ave Unit 283
- 9995 E Harvard Ave Unit R282
- 9995 E Harvard Ave Unit O221
- 9995 E Harvard Ave Unit Q261
- 9725 E Harvard Ave Unit 323
- 9700 E Iliff Ave Unit 74
- 9700 E Iliff Ave Unit 138
- 9700 E Iliff Ave Unit 51
- 9700 E Iliff Ave Unit 20
- 2294 S Dallas Ct
- 2525 S Dayton Way Unit 2005
- 2525 S Dayton Way Unit 2301
- 2525 S Dayton Way Unit 1608
- 2525 S Dayton Way Unit 1003
- 9601 E Iliff Ave
- 9995 E Harvard Ave Unit L-152
- 9995 E Harvard Ave
- 2525 S Dayton Way Unit 1003
- 9990 E Harvard Ave
- 2570 S Dayton Way
- 10050 E Harvard Ave
- 9888 E Vassar Dr
- 9999 E Yale Ave
- 2685 S Dayton Way Unit 365
- 8625 E Iliff Ave
- 9758 E Colorado Ave
- 1959 S Xenia Way
- 9757 E Colorado Ave
- 1749 S Dayton St
- 1939 S Quebec Way
- 1752 S Parker Rd
- 9112 E Amherst Dr Unit B
- 8400 E Yale Ave
- 10858 E Harvard Dr
