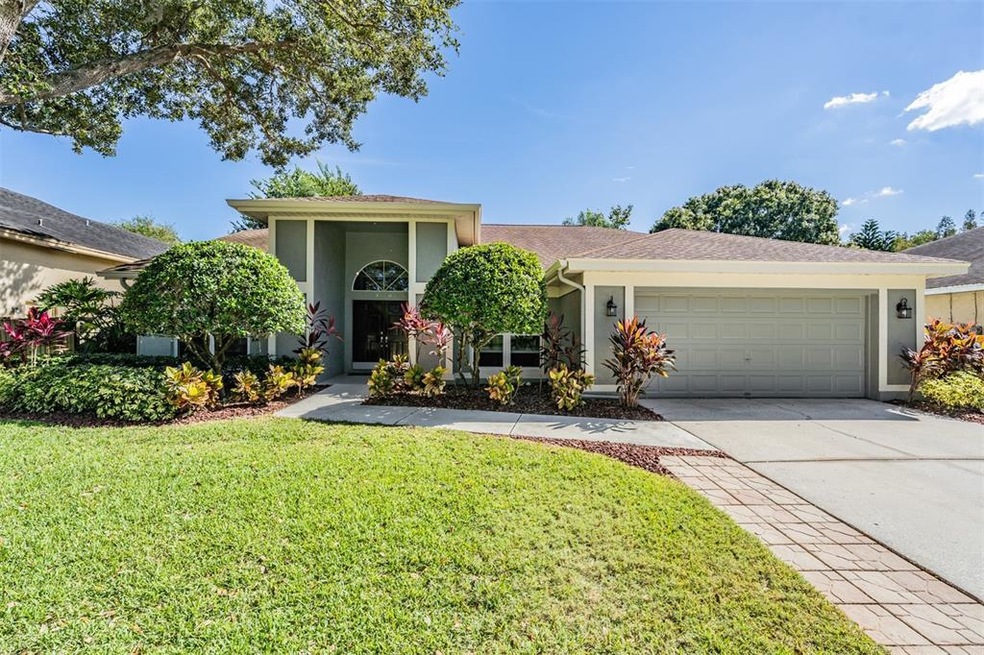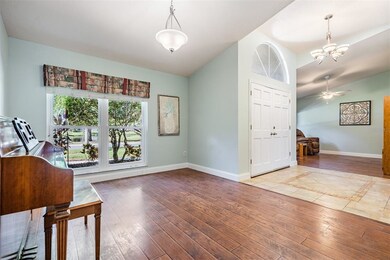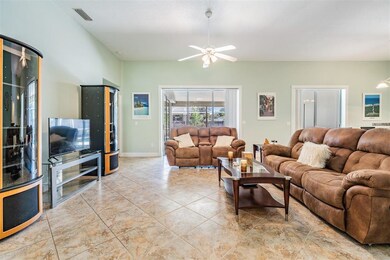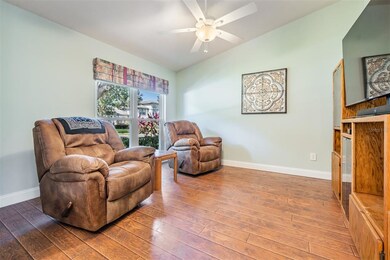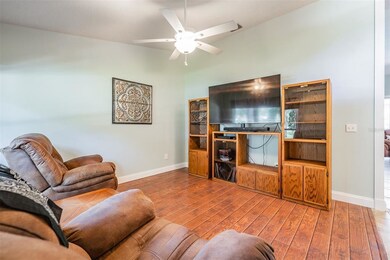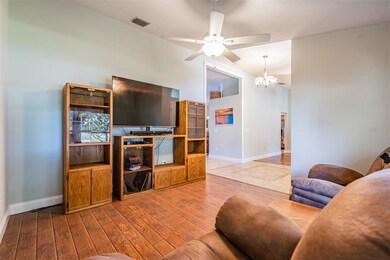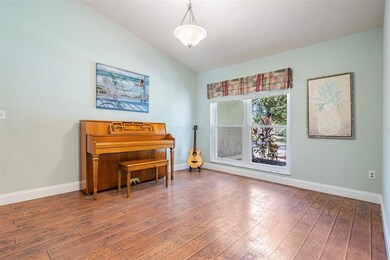
9405 Larkbunting Dr Tampa, FL 33647
Pebble Creek Village NeighborhoodHighlights
- Screened Pool
- Pond View
- Main Floor Primary Bedroom
- Hunter's Green Elementary School Rated A
- Open Floorplan
- Separate Formal Living Room
About This Home
As of May 2023If you missed out the first time...Back On the Market! Buyer's job is transferring him out of the area. AMAZING POOL HOME! This 4 Bedroom, 2 1/2 Bathroom Home offers beautiful Pond Views. The double door entry welcomes you to an Open floorplan with soaring ceilings. The Large Kitchen has loads of cabinets, center island, breakfast bar, eat-in space and Stainless Steel Appliances. Owner's Suite is huge featuring 2 walk-in closets, an additional updated vanity area outside of bathroom (with granite counter top ), dual sinks, granite counter top, and soaking tub with separate shower. This Split Bedroom plan is ideal. Three sets of sliders open up to the brick paver lanai & Oversized yard from the Family room, Eat-in Dining space, Primary Bedroom plus access from Second Bathroom. Both full bathrooms rooms have been remodeled (2020). Freshly painted interior October 2021 / Exterior repainted April 2019 / Air Conditioner replaced in 2019 / Replaced windows 2017. No CDD fee and low HOA fees. List of other updates attached. The house is conveniently located close to I75, restaurants, shops, hospitals and so much more. Beautifully landscaped! Schedule your private showing today.
Home Details
Home Type
- Single Family
Est. Annual Taxes
- $2,752
Year Built
- Built in 1989
Lot Details
- 7,700 Sq Ft Lot
- West Facing Home
- Mature Landscaping
- Irrigation
- Landscaped with Trees
- Property is zoned PD
HOA Fees
- $53 Monthly HOA Fees
Parking
- 2 Car Attached Garage
Home Design
- Slab Foundation
- Shingle Roof
- Stucco
Interior Spaces
- 2,420 Sq Ft Home
- Open Floorplan
- High Ceiling
- Ceiling Fan
- Blinds
- Sliding Doors
- Separate Formal Living Room
- Formal Dining Room
- Inside Utility
- Pond Views
Kitchen
- Eat-In Kitchen
- Range
- Microwave
- Dishwasher
- Solid Wood Cabinet
Flooring
- Laminate
- Tile
Bedrooms and Bathrooms
- 4 Bedrooms
- Primary Bedroom on Main
- Split Bedroom Floorplan
- Walk-In Closet
Laundry
- Laundry Room
- Dryer
- Washer
Pool
- Screened Pool
- In Ground Pool
- Gunite Pool
- Fence Around Pool
Outdoor Features
- Exterior Lighting
- Rain Gutters
- Rear Porch
Schools
- Hunter's Green Elementary School
- Benito Middle School
- Wharton High School
Utilities
- Central Heating and Cooling System
- Cable TV Available
Listing and Financial Details
- Down Payment Assistance Available
- Homestead Exemption
- Visit Down Payment Resource Website
- Legal Lot and Block 3 / 8
- Assessor Parcel Number U-07-27-20-21U-000008-00003.0
Community Details
Overview
- Cross Creek Community Association, Phone Number (813) 777-2206
- Visit Association Website
- Cross Creek Subdivision
- The community has rules related to deed restrictions
Recreation
- Tennis Courts
- Community Playground
Ownership History
Purchase Details
Home Financials for this Owner
Home Financials are based on the most recent Mortgage that was taken out on this home.Purchase Details
Home Financials for this Owner
Home Financials are based on the most recent Mortgage that was taken out on this home.Purchase Details
Purchase Details
Home Financials for this Owner
Home Financials are based on the most recent Mortgage that was taken out on this home.Purchase Details
Purchase Details
Home Financials for this Owner
Home Financials are based on the most recent Mortgage that was taken out on this home.Similar Homes in the area
Home Values in the Area
Average Home Value in this Area
Purchase History
| Date | Type | Sale Price | Title Company |
|---|---|---|---|
| Warranty Deed | $570,000 | Enterprise Title Partners | |
| Warranty Deed | $475,000 | Fidelity Natl Ttl Of Fl Inc | |
| Interfamily Deed Transfer | -- | Attorney | |
| Warranty Deed | $320,000 | Enterprise Title Partners Of | |
| Warranty Deed | $149,000 | -- | |
| Deed | $151,000 | -- |
Mortgage History
| Date | Status | Loan Amount | Loan Type |
|---|---|---|---|
| Open | $584,000 | VA | |
| Closed | $565,300 | VA | |
| Previous Owner | $15,000 | Credit Line Revolving | |
| Previous Owner | $335,000 | New Conventional | |
| Previous Owner | $232,750 | Credit Line Revolving | |
| Previous Owner | $79,561 | New Conventional | |
| Previous Owner | $240,000 | Purchase Money Mortgage | |
| Previous Owner | $135,900 | No Value Available |
Property History
| Date | Event | Price | Change | Sq Ft Price |
|---|---|---|---|---|
| 05/26/2023 05/26/23 | Sold | $570,000 | +0.2% | $236 / Sq Ft |
| 04/29/2023 04/29/23 | Pending | -- | -- | -- |
| 04/10/2023 04/10/23 | For Sale | $569,000 | +19.8% | $235 / Sq Ft |
| 12/09/2021 12/09/21 | Sold | $475,000 | +2.2% | $196 / Sq Ft |
| 11/05/2021 11/05/21 | Pending | -- | -- | -- |
| 11/01/2021 11/01/21 | For Sale | $465,000 | 0.0% | $192 / Sq Ft |
| 10/26/2021 10/26/21 | Pending | -- | -- | -- |
| 10/22/2021 10/22/21 | For Sale | $465,000 | -- | $192 / Sq Ft |
Tax History Compared to Growth
Tax History
| Year | Tax Paid | Tax Assessment Tax Assessment Total Assessment is a certain percentage of the fair market value that is determined by local assessors to be the total taxable value of land and additions on the property. | Land | Improvement |
|---|---|---|---|---|
| 2024 | $695 | $333,752 | -- | -- |
| 2023 | $7,158 | $416,242 | $0 | $0 |
| 2022 | $6,891 | $404,118 | $87,241 | $316,877 |
| 2021 | $2,838 | $170,545 | $0 | $0 |
| 2020 | $2,752 | $168,190 | $0 | $0 |
| 2019 | $2,653 | $164,409 | $0 | $0 |
| 2018 | $2,559 | $161,343 | $0 | $0 |
| 2017 | $2,519 | $204,519 | $0 | $0 |
| 2016 | $2,481 | $154,774 | $0 | $0 |
| 2015 | $2,507 | $153,698 | $0 | $0 |
| 2014 | $2,482 | $152,478 | $0 | $0 |
| 2013 | -- | $150,225 | $0 | $0 |
Agents Affiliated with this Home
-
Kristy Darragh

Seller's Agent in 2023
Kristy Darragh
FLORIDA EXECUTIVE REALTY
(813) 931-6700
6 in this area
244 Total Sales
-
Bret Yates

Buyer's Agent in 2023
Bret Yates
MIHARA & ASSOCIATES INC.
(928) 919-5663
1 in this area
64 Total Sales
-
Amy Kincheloe

Seller's Agent in 2021
Amy Kincheloe
54 REALTY LLC
(813) 363-5455
1 in this area
72 Total Sales
-
Cynthia Vazquez Lane

Buyer's Agent in 2021
Cynthia Vazquez Lane
DALTON WADE INC
(813) 376-0783
1 in this area
73 Total Sales
Map
Source: Stellar MLS
MLS Number: T3336712
APN: U-07-27-20-21U-000008-00003.0
- 9246 Dayflower Dr
- 9229 Dayflower Dr
- 9415 Pebble Glen Ave
- 9220 Dayflower Dr
- 9308 Fairway Lakes Ct
- 9209 Cypresswood Cir
- 18308 Felspar Way
- 18712 Forest Glen Ct
- 18315 Aintree Ct
- 18504 Putters Place
- 18302 Aintree Ct
- 9159 Highland Ridge Way
- 9535 Norchester Cir
- 9116 Woodridge Run Dr
- 9127 Woodridge Run Dr
- 9203 Meadow Lane Ct
- 9037 Pebble Creek Dr
- 9739 Fox Chapel Rd
- 9027 Pebble Creek Dr
- 9007 Pebble Creek Dr
